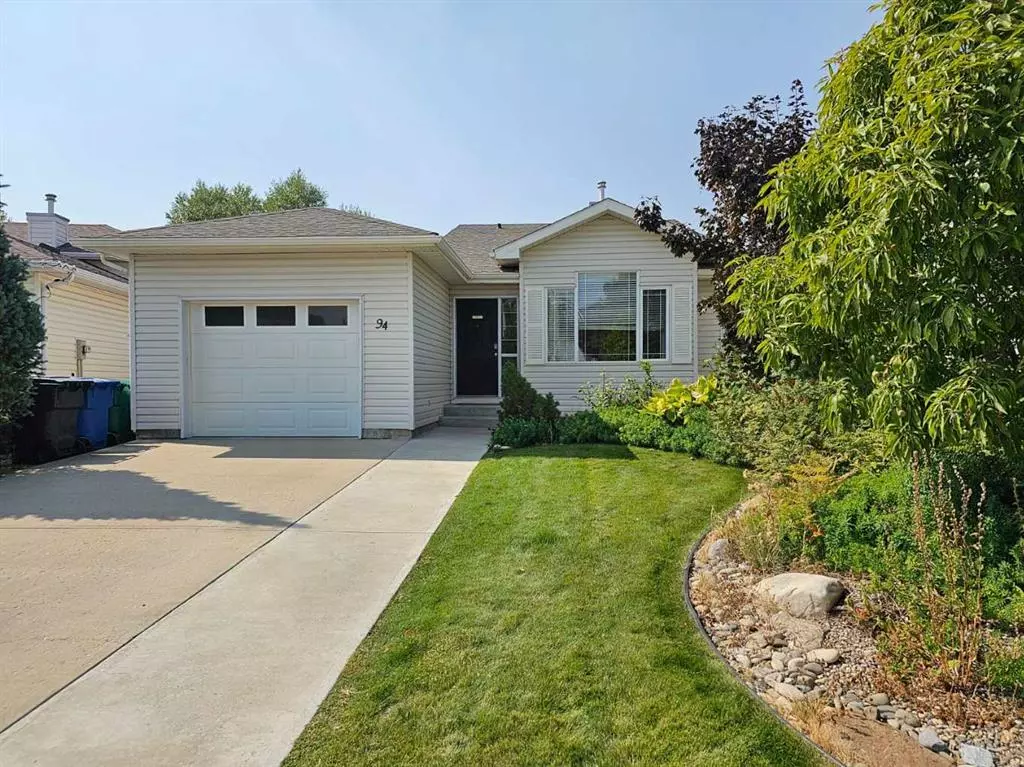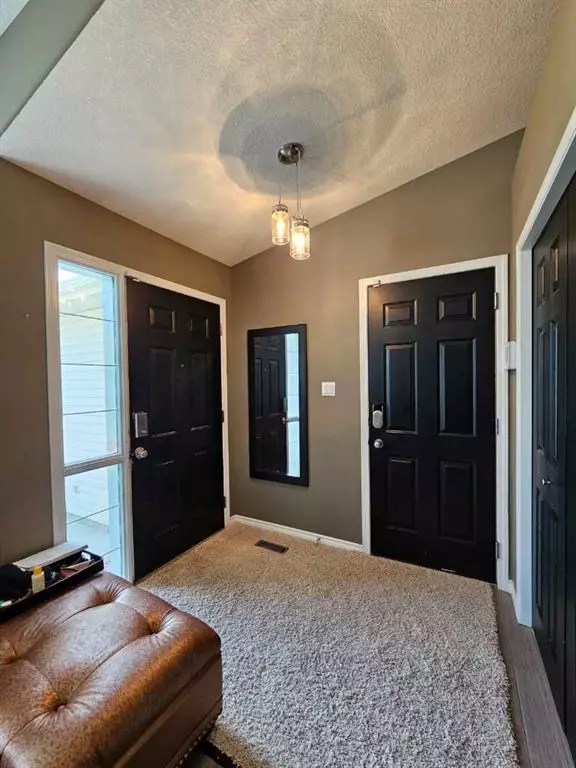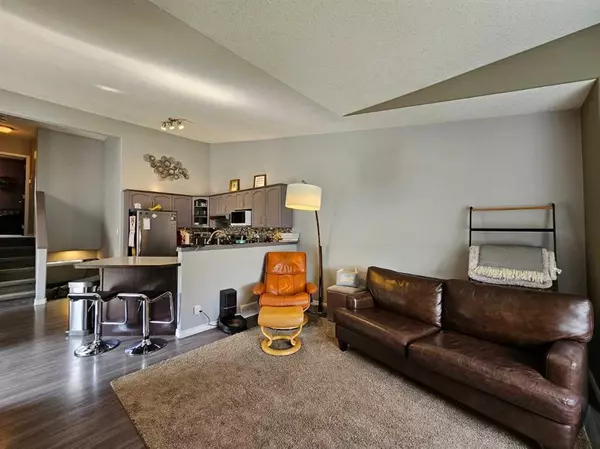$353,000
$350,000
0.9%For more information regarding the value of a property, please contact us for a free consultation.
94 Heritage CT W Lethbridge, AB T1K 7W3
3 Beds
2 Baths
844 SqFt
Key Details
Sold Price $353,000
Property Type Single Family Home
Sub Type Detached
Listing Status Sold
Purchase Type For Sale
Square Footage 844 sqft
Price per Sqft $418
Subdivision Heritage Heights
MLS® Listing ID A2078433
Sold Date 09/22/23
Style 4 Level Split
Bedrooms 3
Full Baths 2
Originating Board Lethbridge and District
Year Built 2003
Annual Tax Amount $3,360
Tax Year 2023
Lot Size 5,091 Sqft
Acres 0.12
Property Description
This one won't last long - a fully finished 4 level split in Heritage with extras! Functional with 3 bedrooms (2 with walk-in closets), 2 full bathrooms, spacious living areas, storage and a single attached garage! The main floor boasts vaulted ceilings, open concept living, dining and kitchen as well as patio access. The upper floor contains your primary suite, 4 piece bathroom with jetted tub and additional bedroom. The lower level has a huge rec room with storage space and finish off in the basement with third bedrooms, 3 piece bathroom, storage area and your laundry! Well sized yard with patio, beautifully landscaped and underground sprinklers!
Location
State AB
County Lethbridge
Zoning R-L
Direction E
Rooms
Basement Finished, Full
Interior
Interior Features High Ceilings, Open Floorplan, Walk-In Closet(s)
Heating Forced Air
Cooling Central Air
Flooring Carpet, Tile, Vinyl Plank
Appliance Central Air Conditioner, Dishwasher, Garage Control(s), Garburator, Microwave, Range Hood, Refrigerator, Stove(s), Washer/Dryer, Window Coverings
Laundry In Basement
Exterior
Garage Single Garage Attached
Garage Spaces 1.0
Garage Description Single Garage Attached
Fence Fenced
Community Features Shopping Nearby, Sidewalks, Street Lights, Walking/Bike Paths
Roof Type Asphalt Shingle
Porch Patio
Lot Frontage 46.0
Total Parking Spaces 2
Building
Lot Description Back Yard, Landscaped
Foundation Poured Concrete
Architectural Style 4 Level Split
Level or Stories 4 Level Split
Structure Type Vinyl Siding,Wood Frame
Others
Restrictions None Known
Tax ID 83388530
Ownership Private
Read Less
Want to know what your home might be worth? Contact us for a FREE valuation!

Our team is ready to help you sell your home for the highest possible price ASAP







