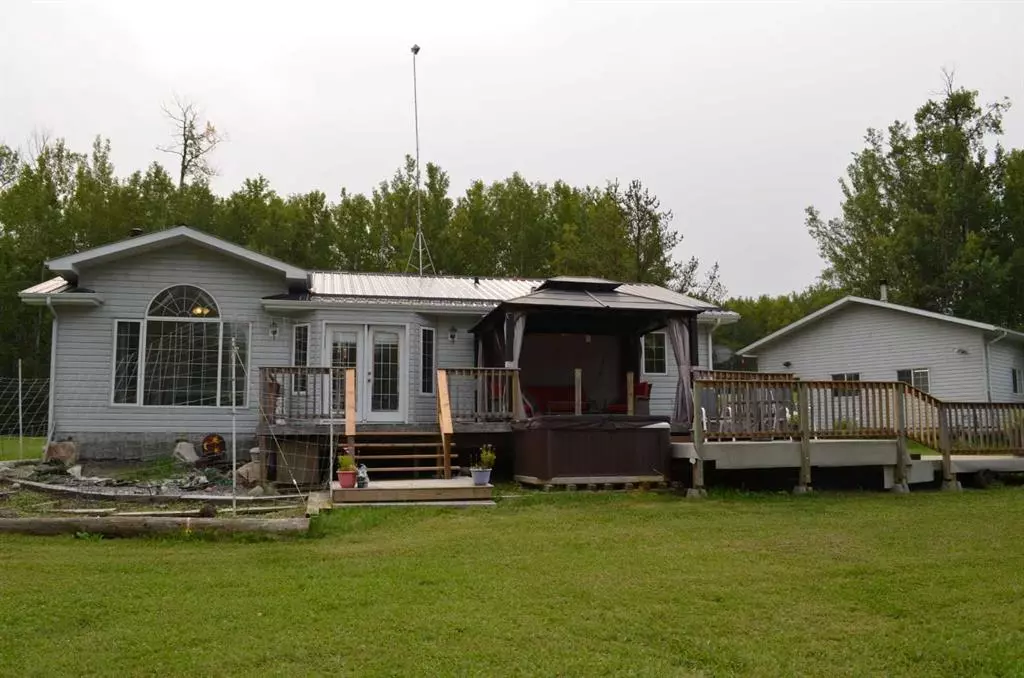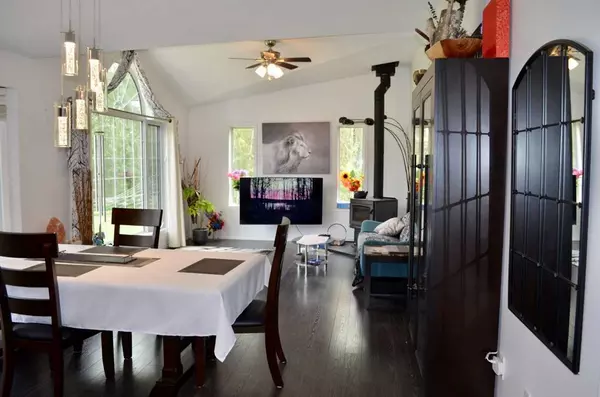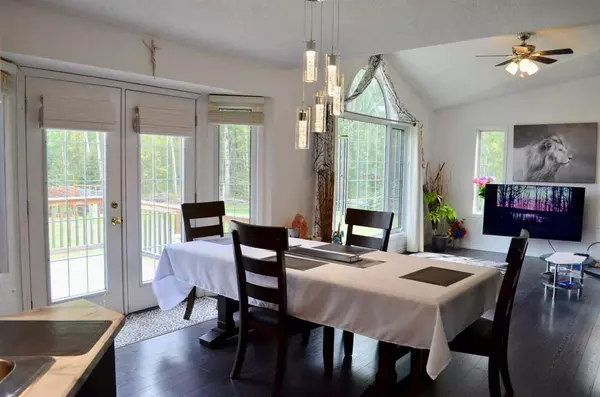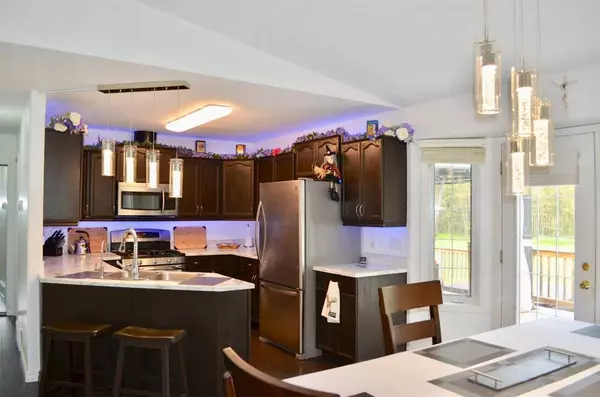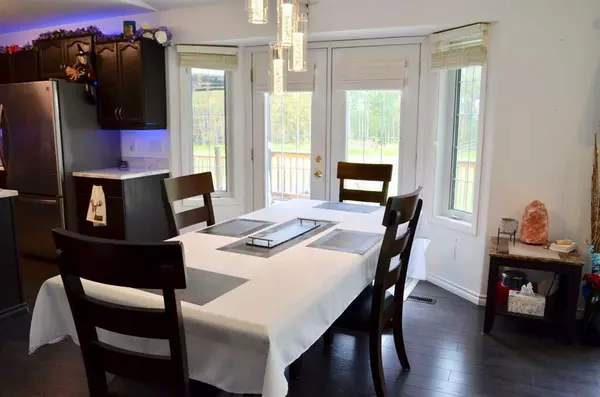$420,000
$420,000
For more information regarding the value of a property, please contact us for a free consultation.
1 Whispering Hills Road Whispering Hills, AB T0G 0R0
3 Beds
2 Baths
1,288 SqFt
Key Details
Sold Price $420,000
Property Type Single Family Home
Sub Type Detached
Listing Status Sold
Purchase Type For Sale
Square Footage 1,288 sqft
Price per Sqft $326
MLS® Listing ID A2078455
Sold Date 09/22/23
Style Acreage with Residence,Bungalow
Bedrooms 3
Full Baths 2
Originating Board Alberta West Realtors Association
Year Built 1975
Annual Tax Amount $2,200
Tax Year 2022
Lot Size 8.180 Acres
Acres 8.18
Property Sub-Type Detached
Property Description
Live at the lake all year round! This 3 bedroom 2 bathroom home is situated on 8 private acres right off the pavement. Located in the summer village of Whispering Hills you get all the luxury of living at the lake but with no neighbours. This home has seen numerous renovations including windows, flooring, cupboards, tin roof and new plumbing throughout. The kitchen and living room are open concept with lots of cupboard space including a large island. The property features a double heated garage with cold storage on the back side. The summer village feature numerous walking trails, boat launch, playgrounds, and a public beach and picnic area. The beach and boat launch are just a short walk from your driveway.
Location
State AB
County Athabasca County
Zoning SV
Direction S
Rooms
Other Rooms 1
Basement None
Interior
Interior Features Ceiling Fan(s), Kitchen Island
Heating Forced Air, Natural Gas
Cooling None
Flooring Vinyl Plank
Fireplaces Number 1
Fireplaces Type Living Room, Wood Burning Stove
Appliance Dishwasher, Dryer, Electric Range, Microwave, Refrigerator, Washer, Water Softener
Laundry Main Level
Exterior
Parking Features Double Garage Detached
Garage Spaces 2.0
Garage Description Double Garage Detached
Fence None
Community Features Lake, Playground, Walking/Bike Paths
Utilities Available Electricity Connected, Natural Gas Connected
Roof Type Metal
Porch Deck
Building
Lot Description Few Trees, Lawn, Irregular Lot, Landscaped
Foundation Poured Concrete
Sewer Septic Field
Water Well
Architectural Style Acreage with Residence, Bungalow
Level or Stories One
Structure Type Vinyl Siding
Others
Restrictions None Known
Tax ID 57443431
Ownership Private
Read Less
Want to know what your home might be worth? Contact us for a FREE valuation!

Our team is ready to help you sell your home for the highest possible price ASAP


