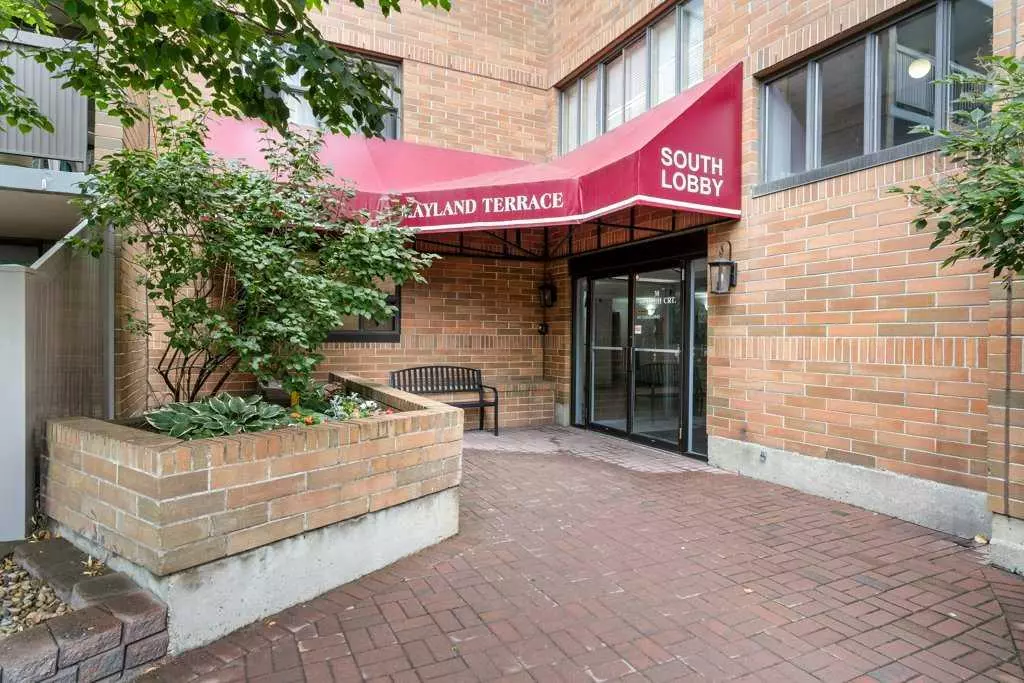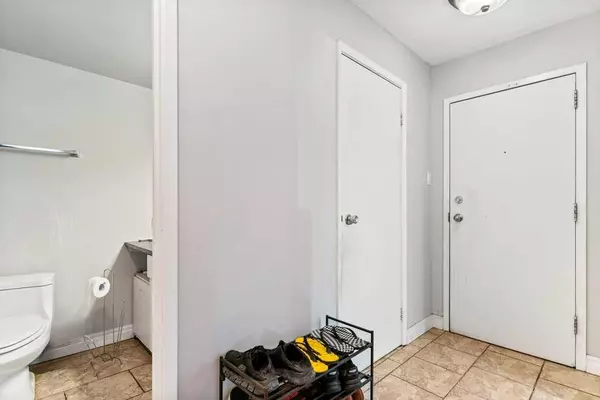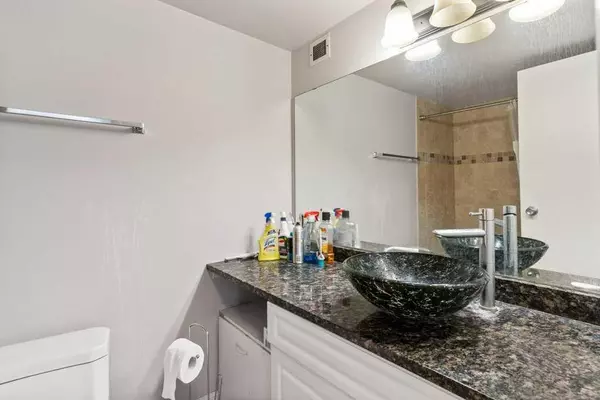$192,500
$199,900
3.7%For more information regarding the value of a property, please contact us for a free consultation.
30 McHugh CT NE #408 Calgary, AB T2E7X3
1 Bed
1 Bath
649 SqFt
Key Details
Sold Price $192,500
Property Type Condo
Sub Type Apartment
Listing Status Sold
Purchase Type For Sale
Square Footage 649 sqft
Price per Sqft $296
Subdivision Mayland Heights
MLS® Listing ID A2075211
Sold Date 09/21/23
Style Apartment
Bedrooms 1
Full Baths 1
Condo Fees $439/mo
Originating Board Calgary
Year Built 1981
Annual Tax Amount $843
Tax Year 2023
Property Description
Enjoy this cozy one bedroom, 1 bathroom condo in Mayland Heights with a TITLED INDOOR PARKING STALL. It has been renovated with granite counter tops, stainless steel appliances, updated bathroom and laminate and tile flooring. The 4th floor unit faces Northwest and offers views of the court yard, downtown and the mountains. In suite combo washer dryer + common laundry on the same floor. The condo fees cover heating, electricity, water/sewer, maintenance, management, and amenities such as gym/exercise room/sauna, car wash and repair bay area. COMPLEX IS PET FRIENDLY under 25lbs w/ Board approval. The location is convenient, close to schools, shopping, downtown and the airport. A great opportunity for first time buyers. Don’t miss it and move in right away.
Location
State AB
County Calgary
Area Cal Zone Ne
Zoning DC (pre 1P2007)
Direction W
Interior
Interior Features See Remarks
Heating Baseboard, Hot Water, Natural Gas
Cooling None
Flooring Ceramic Tile, Laminate
Appliance Dishwasher, Electric Range, European Washer/Dryer Combination, Microwave Hood Fan
Laundry Common Area, In Unit
Exterior
Garage Parkade, Titled, Underground
Garage Spaces 1.0
Garage Description Parkade, Titled, Underground
Community Features Schools Nearby, Shopping Nearby
Amenities Available Bicycle Storage, Car Wash, Elevator(s), Fitness Center, Laundry, Parking, Recreation Room, Sauna, Secured Parking
Roof Type Tar/Gravel
Porch Balcony(s)
Exposure NW
Total Parking Spaces 1
Building
Story 5
Architectural Style Apartment
Level or Stories Single Level Unit
Structure Type Brick,Concrete
Others
HOA Fee Include Caretaker,Common Area Maintenance,Electricity,Heat,Insurance,Interior Maintenance,Maintenance Grounds,Parking,Professional Management,Reserve Fund Contributions,Security Personnel,Sewer,Snow Removal,Water
Restrictions None Known
Tax ID 82886559
Ownership Private
Pets Description Restrictions, Cats OK, Dogs OK, Yes
Read Less
Want to know what your home might be worth? Contact us for a FREE valuation!

Our team is ready to help you sell your home for the highest possible price ASAP







