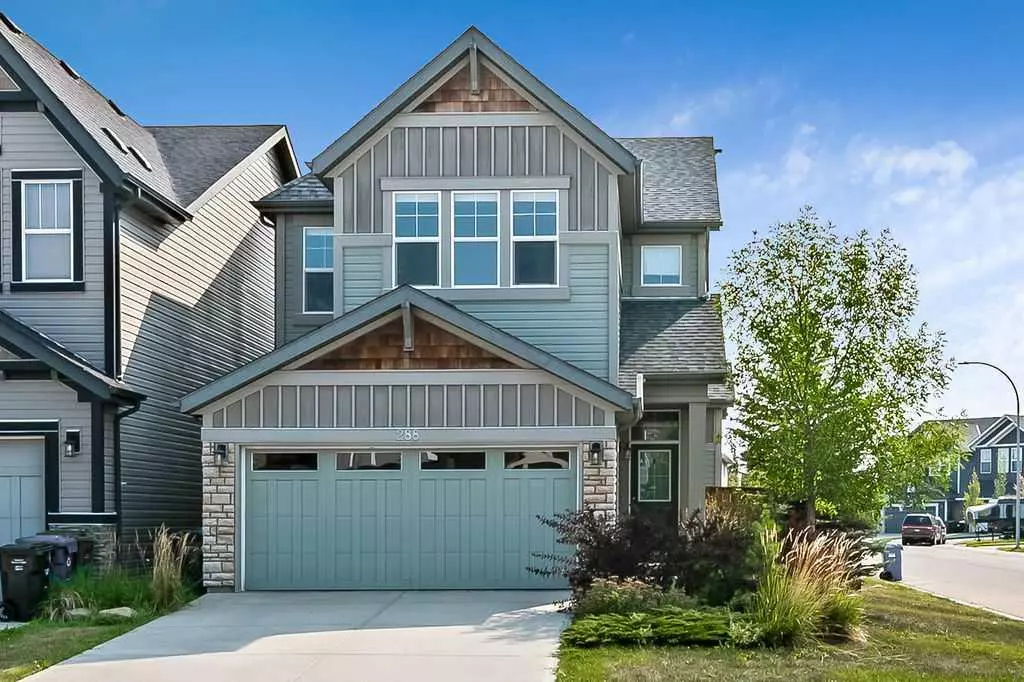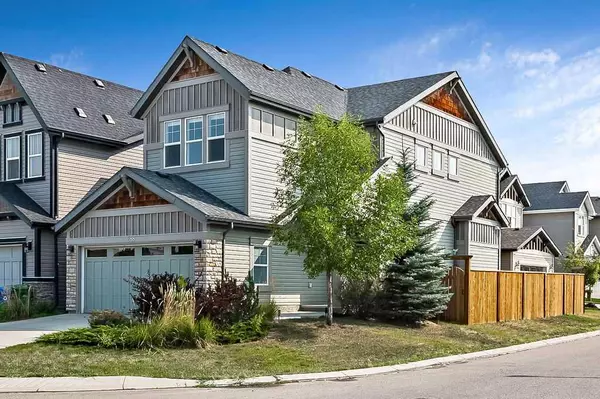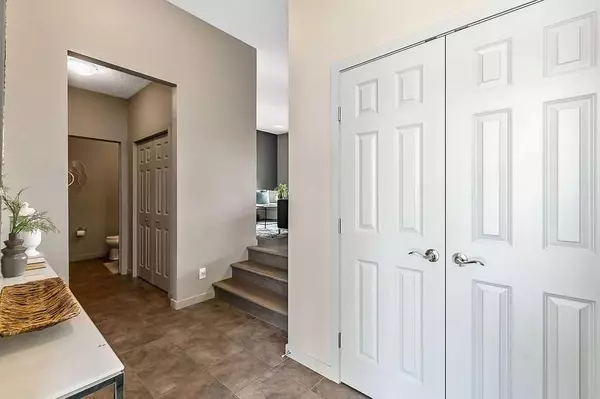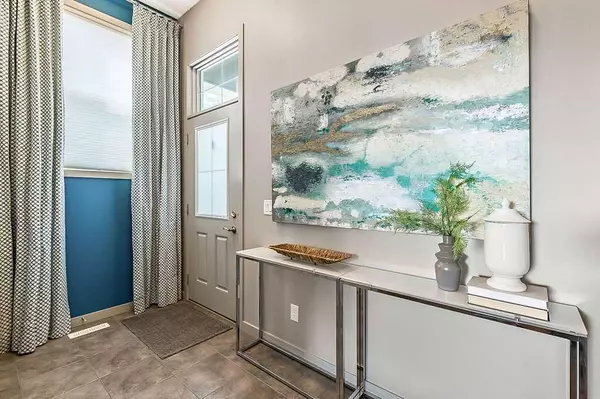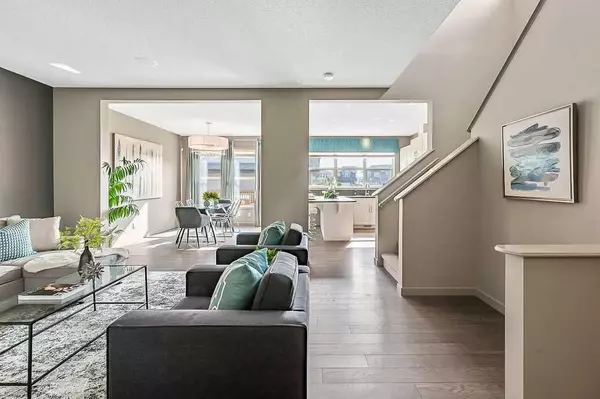$699,000
$689,900
1.3%For more information regarding the value of a property, please contact us for a free consultation.
288 Chaparral Valley Mews SE Calgary, AB T2X 0V9
3 Beds
4 Baths
1,956 SqFt
Key Details
Sold Price $699,000
Property Type Single Family Home
Sub Type Detached
Listing Status Sold
Purchase Type For Sale
Square Footage 1,956 sqft
Price per Sqft $357
Subdivision Chaparral
MLS® Listing ID A2074036
Sold Date 09/21/23
Style 2 Storey
Bedrooms 3
Full Baths 3
Half Baths 1
Originating Board Calgary
Year Built 2013
Annual Tax Amount $3,752
Tax Year 2023
Lot Size 4,101 Sqft
Acres 0.09
Property Description
Welcome to this stunning former show home that epitomizes luxury living in the exclusive and highly sought-after community of Chaparral Valley. Nestled on a generous corner lot, this residence offers a lifestyle of unparalleled elegance and convenience. Upon entering, you'll be captivated by the seamless fusion of design and functionality in this meticulously maintained home. The open-concept layout creates an inviting atmosphere, perfect for both entertaining and everyday living. The expansive living spaces flow effortlessly, adorned with high ceilings that add to the grandeur of the home. You'll appreciate the central air conditioning system on hot sunny days. The heart of the home is the gourmet kitchen, a chef's dream come true. Featuring stainless steel appliances, sleek countertops, and ample cabinetry, this kitchen is as practical as it is visually stunning. The eat-up bar is an ideal spot for casual meals and conversations, adding a dynamic element to the space. Upstairs you will find a generous bonus room - ideal for a study/tech space. The primary suite exudes luxury and comfort, with a spacious layout and a spa-inspired ensuite bathroom that beckons relaxation. Additional bedrooms on this level offer comfort and versatility, perfect for a growing family or visiting guests. This floor is finished off with a convenient laundry room. The finished basement adds to the allure of this home, providing extra space for recreation, entertainment, or even a home gym. The basement's versatile layout opens up a world of possibilities to suit your lifestyle needs. Outside, the corner lot offers ample outdoor space for various activities, from hosting gatherings to enjoying moments of solitude. The well maintained grounds enhance the curb appeal and provide an exquisite backdrop for outdoor enjoyment. This home's location is simply unbeatable, offering a harmonious blend of serenity and accessibility. The proximity to the Blue Devil golf course, biking trails and Fish Creek Park ensures that leisure and adventure are always at your doorstep. This former show home is a rare gem that embodies elegance, comfort, and convenience. If you're seeking a home that exudes sophistication and has been maintained with the utmost care, this property is an absolute must-see. Schedule your private tour today and experience the epitome of luxurious living in this exclusive community.
Location
State AB
County Calgary
Area Cal Zone S
Zoning R-1N
Direction W
Rooms
Basement Finished, Full
Interior
Interior Features Chandelier, Double Vanity, High Ceilings, No Animal Home, No Smoking Home, Open Floorplan, Recessed Lighting, Soaking Tub, Vinyl Windows, Walk-In Closet(s), Wired for Sound
Heating Forced Air, Natural Gas
Cooling Central Air
Flooring Carpet, Ceramic Tile, Hardwood
Appliance Central Air Conditioner, Dishwasher, Dryer, Electric Stove, Garage Control(s), Microwave Hood Fan, Refrigerator, Washer, Window Coverings
Laundry Upper Level
Exterior
Garage Double Garage Attached
Garage Spaces 2.0
Garage Description Double Garage Attached
Fence Fenced
Community Features Golf, Park, Playground, Schools Nearby, Shopping Nearby, Sidewalks, Street Lights, Walking/Bike Paths
Roof Type Asphalt Shingle
Porch None
Lot Frontage 38.72
Total Parking Spaces 4
Building
Lot Description Back Yard, Corner Lot, Cul-De-Sac, Low Maintenance Landscape
Foundation Poured Concrete
Architectural Style 2 Storey
Level or Stories Two
Structure Type Cedar,Stone,Vinyl Siding
Others
Restrictions Easement Registered On Title,Restrictive Covenant,Utility Right Of Way
Tax ID 82786076
Ownership Private
Read Less
Want to know what your home might be worth? Contact us for a FREE valuation!

Our team is ready to help you sell your home for the highest possible price ASAP



