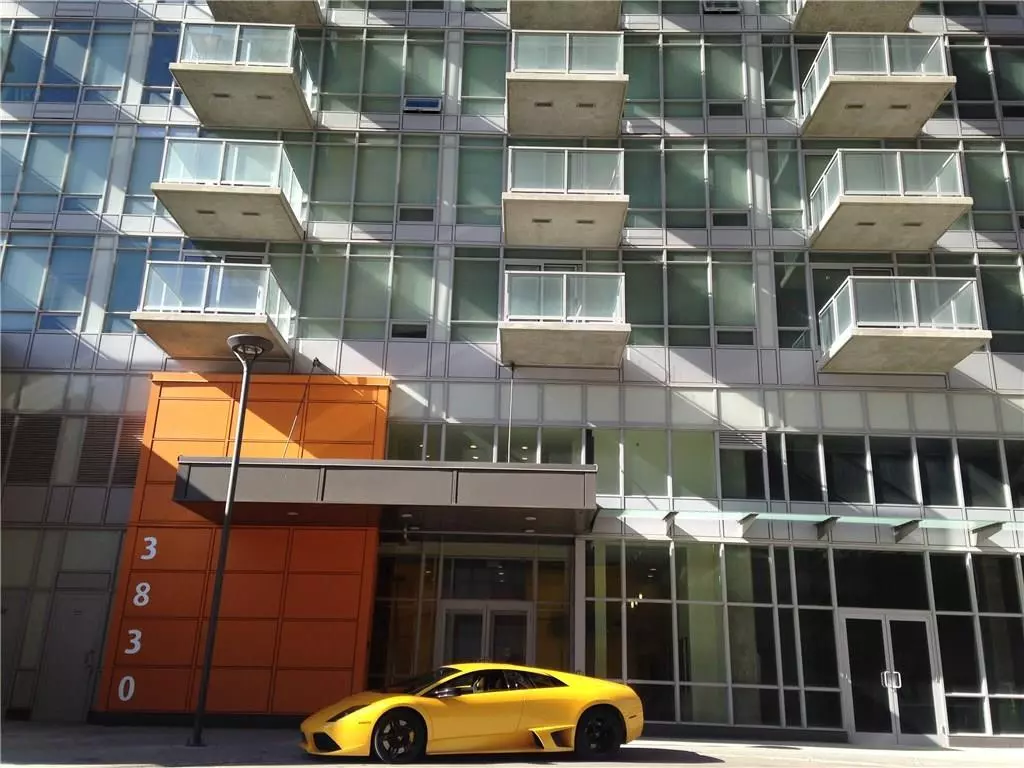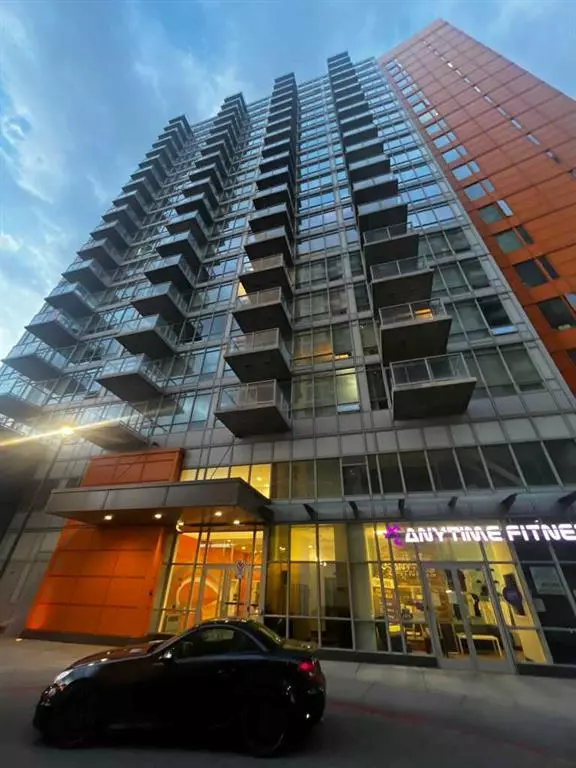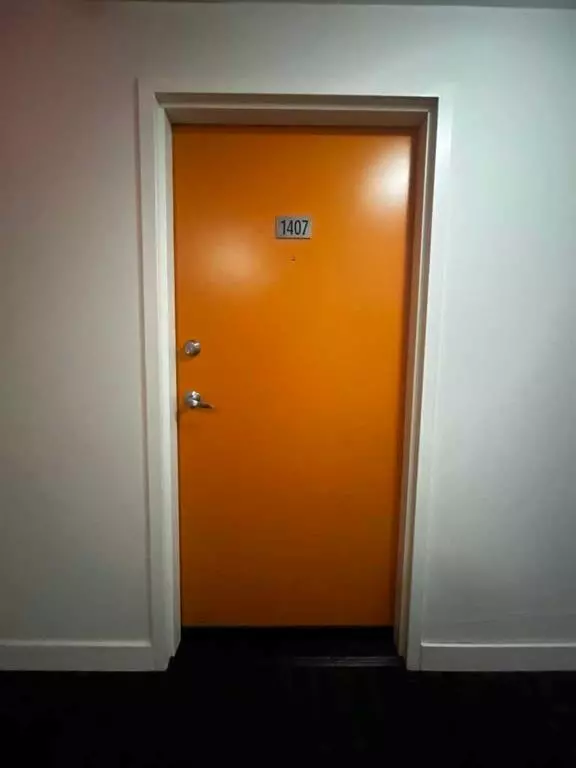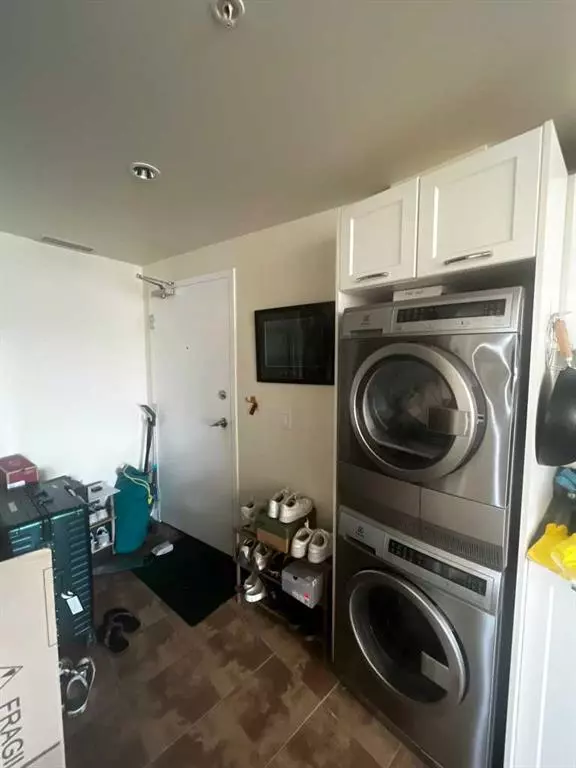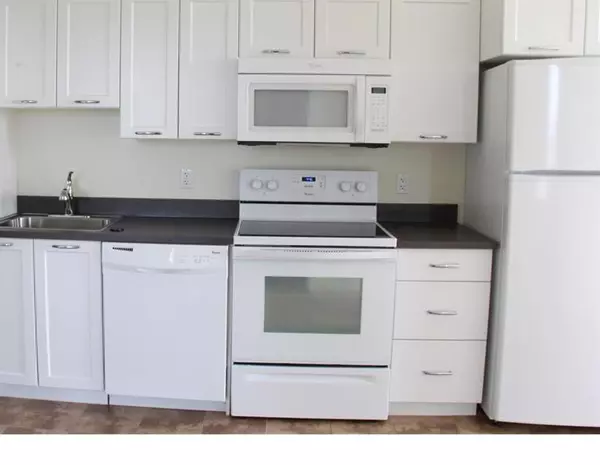$335,000
$335,000
For more information regarding the value of a property, please contact us for a free consultation.
3830 Brentwood RD NW #1407 Calgary, AB T2L 2J9
2 Beds
1 Bath
565 SqFt
Key Details
Sold Price $335,000
Property Type Condo
Sub Type Apartment
Listing Status Sold
Purchase Type For Sale
Square Footage 565 sqft
Price per Sqft $592
Subdivision Brentwood
MLS® Listing ID A2081020
Sold Date 09/21/23
Style High-Rise (5+)
Bedrooms 2
Full Baths 1
Condo Fees $449/mo
Originating Board Calgary
Year Built 2014
Annual Tax Amount $1,817
Tax Year 2023
Lot Size 4,284 Sqft
Acres 0.1
Property Description
Location! Location! Location! 2 Bedroom Condo corner apartment unit with unobstructed SW views of the mountains on 14 floor! This amazing University City Highrise condo is own by the original owner. Features include: Central Air-Conditioning, Floor to Ceiling Windows, Noise Reduction Patio Sliding Door, Ceramic Tile, Carpet flooring, in-suite Washer & Dryer and Blinds. Included is 1 Heated Underground parking space and a Storage Locker. Both bedroom has big window which bring you lots of natural light. Building amenities include: Fitness Room, Meeting room, Bicycle Storage Space. Steps away from the Brentwood C-Train Station, close proximity to all amenities such as Banks, Clinics, Restaurant, Grocery Stores, London Drug and so many other things that you can't name them all. Most of all, it is Walking distance to the University of Calgary. Dont miss this gem and call today!
Location
State AB
County Calgary
Area Cal Zone Nw
Zoning DC
Direction SW
Interior
Interior Features No Animal Home, No Smoking Home
Heating Baseboard, Electric
Cooling Central Air
Flooring Carpet
Appliance Dishwasher, Electric Stove, Garage Control(s), Microwave Hood Fan, Refrigerator
Laundry In Unit
Exterior
Garage Heated Garage, Titled, Underground
Garage Description Heated Garage, Titled, Underground
Community Features Park, Playground, Pool
Amenities Available Elevator(s), Fitness Center, Storage, Visitor Parking
Roof Type Rubber
Porch Balcony(s)
Exposure SW
Total Parking Spaces 178
Building
Lot Description Corner Lot, Landscaped, Level
Story 19
Foundation Poured Concrete
Architectural Style High-Rise (5+)
Level or Stories Single Level Unit
Structure Type Concrete,Metal Siding
Others
HOA Fee Include Common Area Maintenance,Insurance,Professional Management,Snow Removal
Restrictions Pet Restrictions or Board approval Required
Ownership Private
Pets Description Restrictions
Read Less
Want to know what your home might be worth? Contact us for a FREE valuation!

Our team is ready to help you sell your home for the highest possible price ASAP



