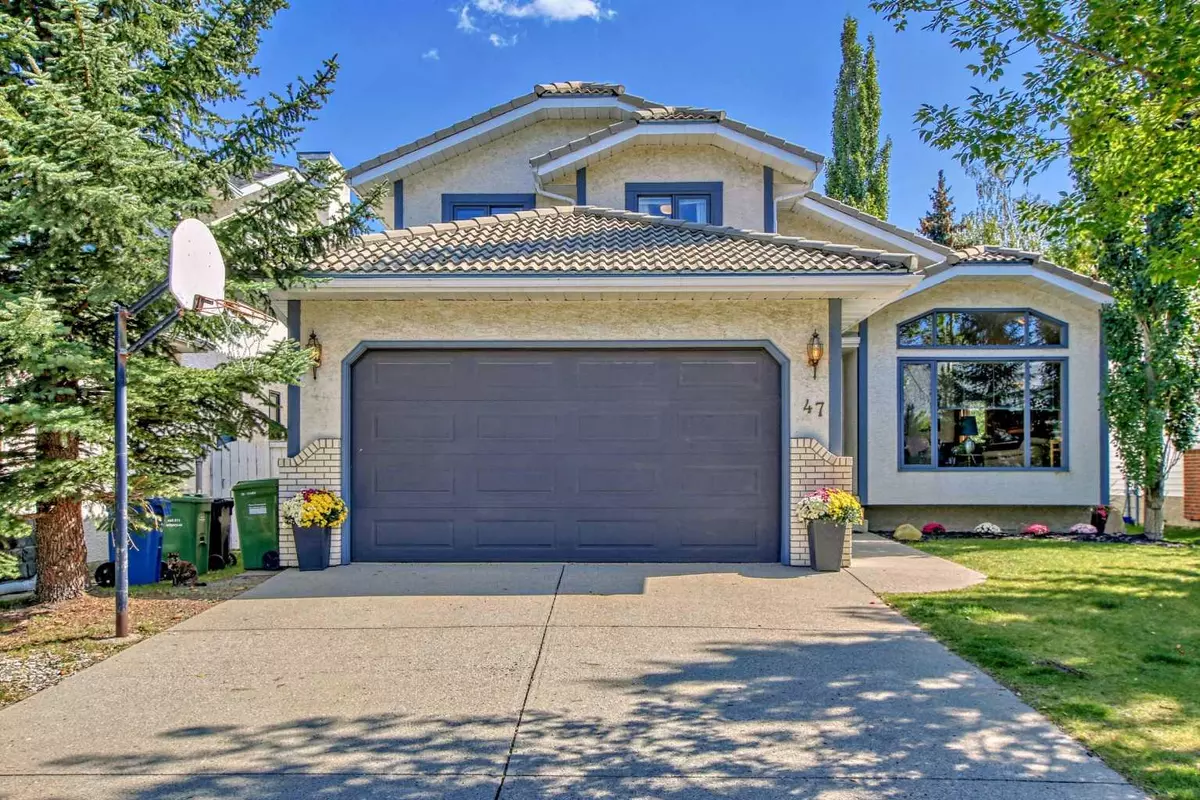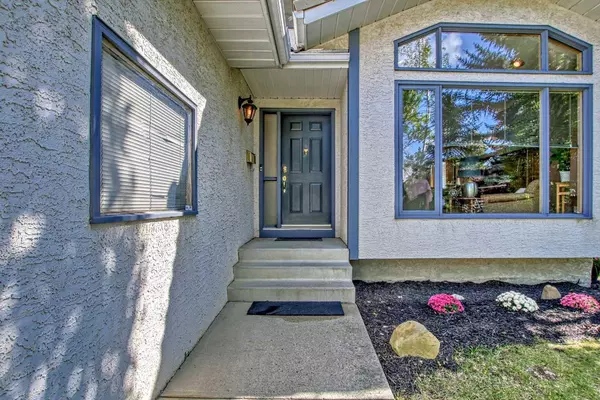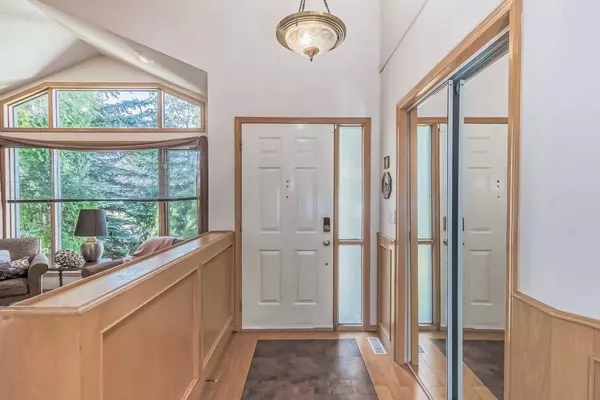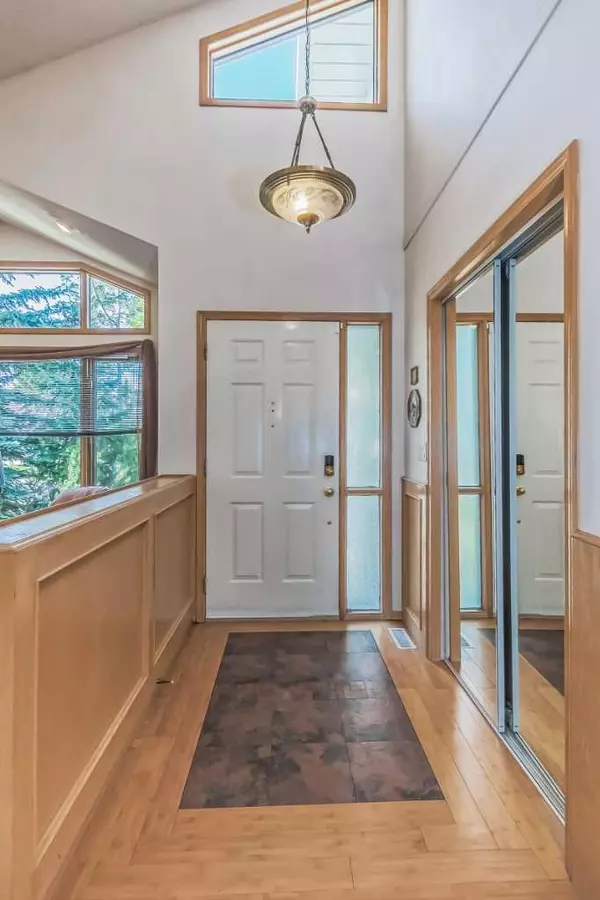$696,000
$699,000
0.4%For more information regarding the value of a property, please contact us for a free consultation.
47 Hawkstone Close Calgary, AB T3G 3P4
6 Beds
4 Baths
2,095 SqFt
Key Details
Sold Price $696,000
Property Type Single Family Home
Sub Type Detached
Listing Status Sold
Purchase Type For Sale
Square Footage 2,095 sqft
Price per Sqft $332
Subdivision Hawkwood
MLS® Listing ID A2079361
Sold Date 09/20/23
Style 2 Storey
Bedrooms 6
Full Baths 3
Half Baths 1
Originating Board Calgary
Year Built 1990
Annual Tax Amount $3,906
Tax Year 2023
Lot Size 5,661 Sqft
Acres 0.13
Property Description
Perfectly appointed family home in the quiet community of Hawkwood! Sitting directly across from a park and playground on a quiet street with local traffic only, this home with over 3,000 sq ft of living space is a must see! Upon entering the home you will be greeted by the high vaulted ceilings in the entry adjacent to the formal living and dining spaces. Rounding the curved staircase you will find a spacious kitchen with granite countertops and stainless appliances. This area of the home features a dining nook and sunken living room with a cozy real wood burning fireplace! The main floor boasts an office as well as laundry room and half bath. Upstairs is flooded with natural light from the skylight! Three bedrooms up, one is the large primary suite with walk in closet and primary ensuite with in floor heat, soaker tub and seperate tiled shower. New stone countertop is on order! The fully finished basement provides 3 additional bedrooms, a large bathroom and another family room with a wet bar! The back yard is something to see! Very private with full trees surrounding, water fall, and large deck with built in garden boxes. This home truly has it all! Close walk to schools, sledding and skating in the winter and tennis courts in the summer. Crowfoot shopping center is just minutes away with LRT access! Book your showing today!
Location
State AB
County Calgary
Area Cal Zone Nw
Zoning R-1
Direction W
Rooms
Basement Finished, Full
Interior
Interior Features Bar, Built-in Features, Central Vacuum, Granite Counters, High Ceilings, Kitchen Island, Skylight(s), Soaking Tub
Heating Forced Air
Cooling None
Flooring Carpet, Hardwood, Tile, Vinyl Plank
Fireplaces Number 2
Fireplaces Type Gas, Wood Burning
Appliance Dishwasher, Dryer, Garage Control(s), Gas Water Heater, Oven, Refrigerator, Washer, Window Coverings
Laundry Laundry Room, Main Level
Exterior
Garage Double Garage Attached
Garage Spaces 2.0
Garage Description Double Garage Attached
Fence Fenced
Community Features Park, Playground, Schools Nearby, Shopping Nearby, Sidewalks, Walking/Bike Paths
Roof Type Concrete
Porch Deck
Lot Frontage 48.3
Total Parking Spaces 4
Building
Lot Description Back Yard, Front Yard, Landscaped, Many Trees, Private
Foundation Poured Concrete
Architectural Style 2 Storey
Level or Stories Two
Structure Type Stucco
Others
Restrictions Utility Right Of Way
Tax ID 83144701
Ownership Private
Read Less
Want to know what your home might be worth? Contact us for a FREE valuation!

Our team is ready to help you sell your home for the highest possible price ASAP







