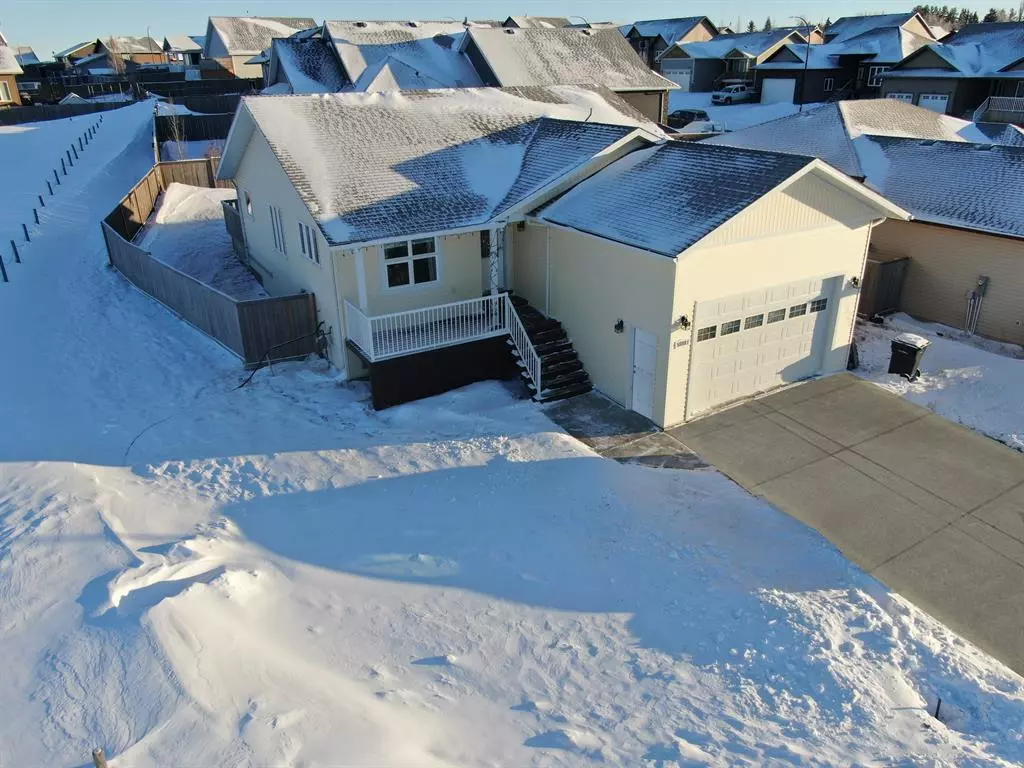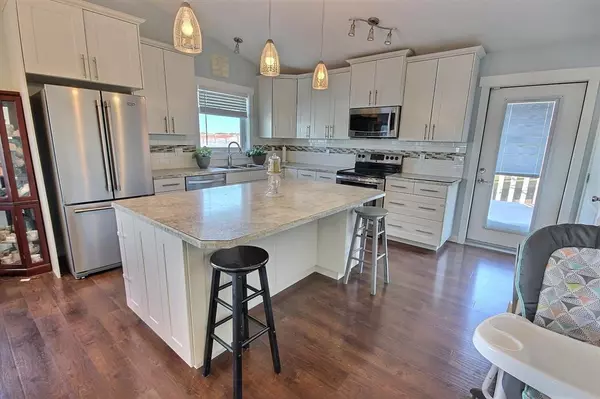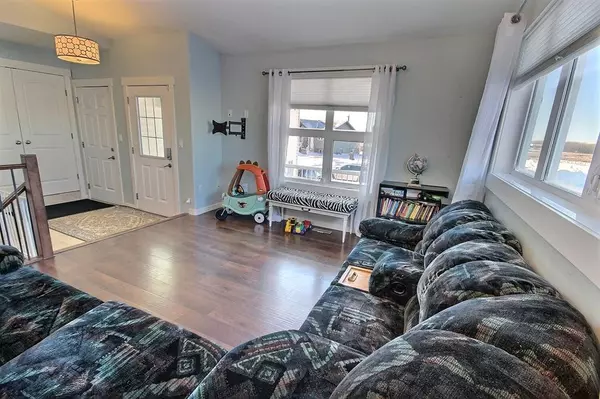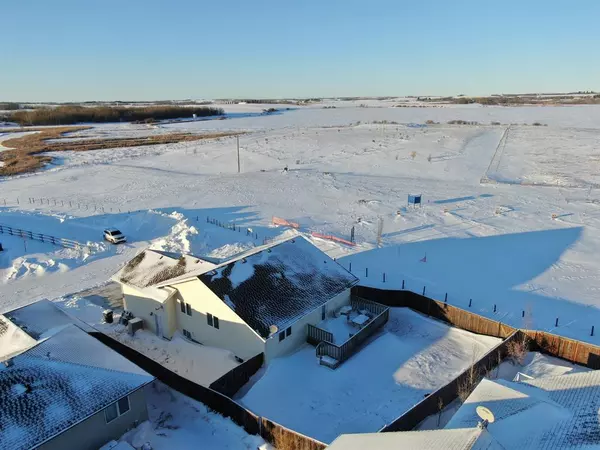$306,000
$314,900
2.8%For more information regarding the value of a property, please contact us for a free consultation.
5503 50 ST Kitscoty, AB T0B 2P0
5 Beds
3 Baths
1,252 SqFt
Key Details
Sold Price $306,000
Property Type Single Family Home
Sub Type Detached
Listing Status Sold
Purchase Type For Sale
Square Footage 1,252 sqft
Price per Sqft $244
Subdivision Kitscoty
MLS® Listing ID A2015760
Sold Date 09/19/23
Style Bungalow
Bedrooms 5
Full Baths 3
Originating Board Calgary
Year Built 2012
Annual Tax Amount $3,626
Tax Year 2022
Lot Size 6,831 Sqft
Acres 0.16
Property Description
Visit REALTOR website for additional information. This pristine 5 bedroom, 3 bathroom bungalow is ready for it's new family! The bright
& cheery kitchen has ample cabinetry, extra large island with seating, stainless steel appliances, pantry, & a large dining area. Spacious
living room has panoramic views of the adjacent park area. Nice size primary bedroom has 4 pc en suite & double closets. Two other
bedrooms, a 4 pc main bathroom, & laundry facilities complete this level of the home. The lower level has a Family room, Theatre room,
2 bedrooms, a 4 pc bath, & storage room. Attached heated double garage & RV parking with 30 amp service. Your entire family will
enjoy entertaining on the deck overlooking the fenced & landscaped backyard. This home is in the PERFECT location! A quiet
cul-de-sac directly adjacent to walking trails & Heritage Park. Quality home, well priced for the value!
Location
State AB
County Vermilion River, County Of
Zoning R
Direction W
Rooms
Basement Finished, Full
Interior
Interior Features Breakfast Bar, Ceiling Fan(s), Closet Organizers, Kitchen Island, Laminate Counters, No Smoking Home, Open Floorplan, Pantry, Soaking Tub
Heating Forced Air
Cooling None
Flooring Carpet, Ceramic Tile, Laminate, Vinyl
Appliance Dishwasher, Electric Range, Microwave Hood Fan, Refrigerator, Washer/Dryer
Laundry Main Level
Exterior
Garage Double Garage Attached, RV Access/Parking
Garage Spaces 5.0
Garage Description Double Garage Attached, RV Access/Parking
Fence Fenced
Community Features Schools Nearby
Roof Type Asphalt Shingle
Porch Deck
Lot Frontage 29.99
Total Parking Spaces 2
Building
Lot Description Backs on to Park/Green Space, Cul-De-Sac, Landscaped, Views
Foundation Combination, Other
Architectural Style Bungalow
Level or Stories One
Structure Type Vinyl Siding
Others
Restrictions None Known
Tax ID 56985218
Ownership Private
Read Less
Want to know what your home might be worth? Contact us for a FREE valuation!

Our team is ready to help you sell your home for the highest possible price ASAP







