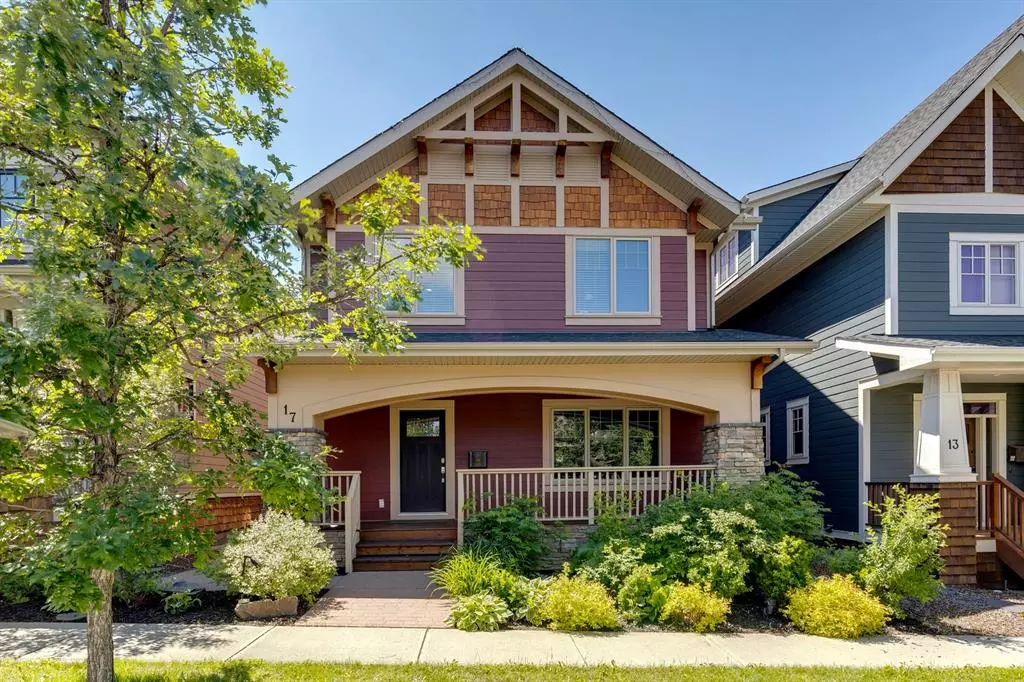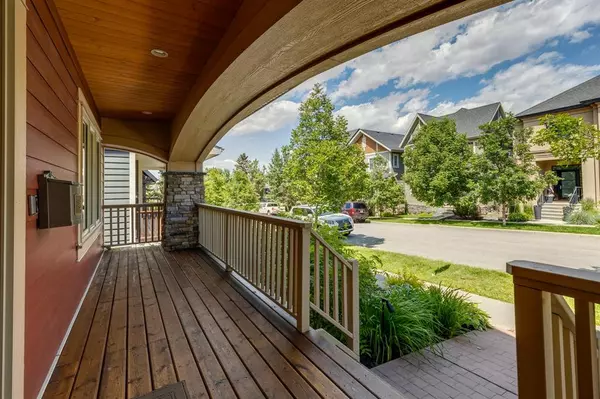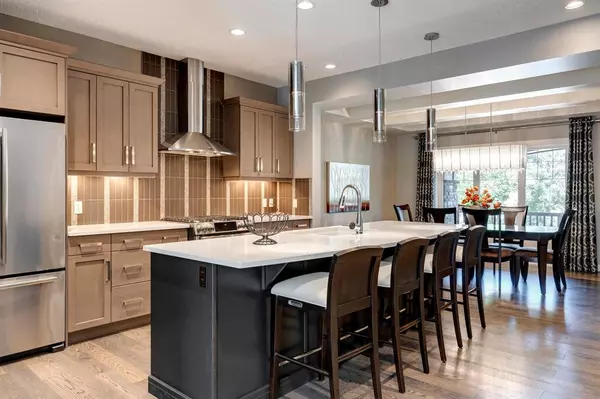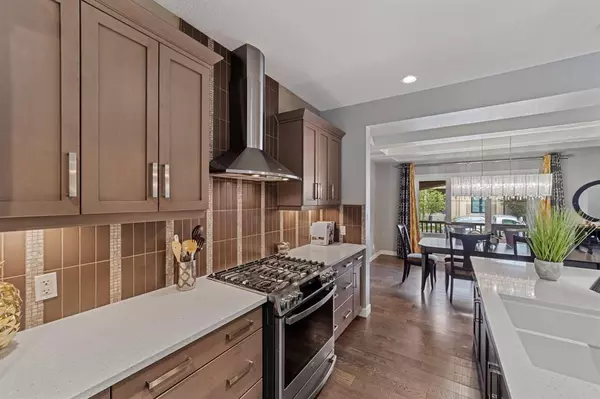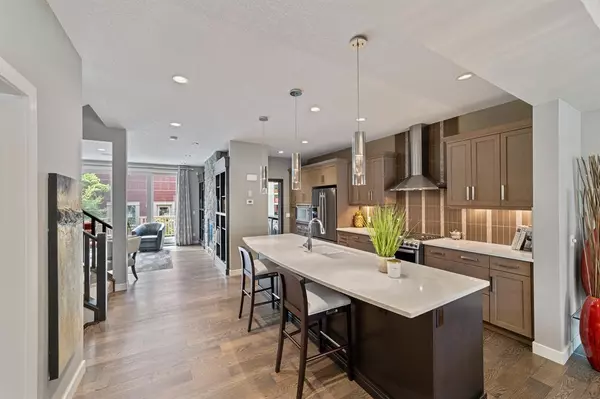$1,305,000
$1,349,900
3.3%For more information regarding the value of a property, please contact us for a free consultation.
17 Murmansk WAY SW Calgary, AB T3E 7A8
5 Beds
5 Baths
2,812 SqFt
Key Details
Sold Price $1,305,000
Property Type Single Family Home
Sub Type Detached
Listing Status Sold
Purchase Type For Sale
Square Footage 2,812 sqft
Price per Sqft $464
Subdivision Currie Barracks
MLS® Listing ID A2067770
Sold Date 09/19/23
Style 2 and Half Storey
Bedrooms 5
Full Baths 4
Half Baths 1
Originating Board Calgary
Year Built 2010
Annual Tax Amount $6,642
Tax Year 2022
Lot Size 3,950 Sqft
Acres 0.09
Property Sub-Type Detached
Property Description
Available for quick possession** This Currie Barracks home needs to be seen in person to be truly appreciated! You'll love the incredible CARRIAGE HOUSE above the garage that can be used as a guest house, nanny suite or as a legal suite for extra income. The beautifully finished home offers 4 bed+4 baths, 3900+ sqft spread over four levels, all overlooking a sunny Southwest backyard. The main house has some great design features, including built-in shelving, quartz countertops throughout, a large open-concept kitchen with an island big enough to sit 5, large windows, oversized patio doors onto the sunny back deck, a natural gas fireplace with floor-to-ceiling stone surround and architecturally interesting ceiling details. Tons of living space on each level, including a 460 sqft rec room with a wet bar in the fully developed basement. With nearly 800 square foot loft-like space on the top floor with angled ceilings and lots of natural light. The spacious primary bedroom features a beautiful ensuite with two sinks, a soaker tub, a separate water closet, a large tiled shower and tons of storage. Again, the 1 bedroom, 1 bathroom carriage house over top of the oversized detached double garage is a legal suite. *New TANKLESS water heater installed. It presents the perfect opportunity for a low-maintenance mortgage helper or as a space to house visiting family and friends. True value here so make sure to shop and compare. Call today!
Location
State AB
County Calgary
Area Cal Zone W
Zoning DC (pre 1P2007)
Direction NE
Rooms
Other Rooms 1
Basement Finished, Full
Interior
Interior Features Bookcases, Built-in Features, Chandelier, Closet Organizers, Double Vanity, French Door, High Ceilings, Kitchen Island, Natural Woodwork, Open Floorplan, Pantry, Recessed Lighting, Soaking Tub, Stone Counters, Storage, Tray Ceiling(s), Vaulted Ceiling(s), Vinyl Windows, Walk-In Closet(s), Wet Bar, Wired for Sound
Heating In Floor, Forced Air, Natural Gas
Cooling Central Air
Flooring Carpet, Ceramic Tile, Hardwood
Fireplaces Number 1
Fireplaces Type Gas, Living Room, Stone
Appliance Bar Fridge, Dishwasher, Dryer, Garage Control(s), Gas Stove, Microwave, Range Hood, Refrigerator, Stove(s), Washer, Wine Refrigerator
Laundry Laundry Room, Main Level
Exterior
Parking Features Alley Access, Double Garage Detached, Garage Door Opener, Garage Faces Rear, Heated Garage
Garage Spaces 2.0
Garage Description Alley Access, Double Garage Detached, Garage Door Opener, Garage Faces Rear, Heated Garage
Fence Fenced
Community Features Playground, Schools Nearby, Shopping Nearby
Roof Type Asphalt Shingle
Porch Balcony(s), Deck, Front Porch, Patio
Lot Frontage 35.99
Exposure NE
Total Parking Spaces 2
Building
Lot Description Back Lane, Back Yard, Low Maintenance Landscape, Landscaped, Private, Rectangular Lot
Foundation Poured Concrete
Architectural Style 2 and Half Storey
Level or Stories 2 and Half Storey
Structure Type Cement Fiber Board,Stone,Wood Frame
Others
Restrictions Restrictive Covenant-Building Design/Size,Utility Right Of Way
Tax ID 83169915
Ownership Private
Read Less
Want to know what your home might be worth? Contact us for a FREE valuation!

Our team is ready to help you sell your home for the highest possible price ASAP


