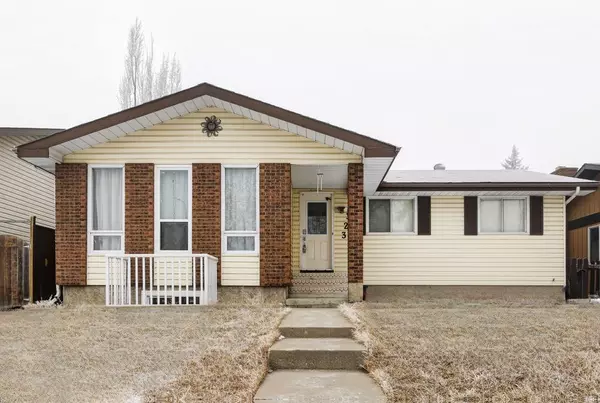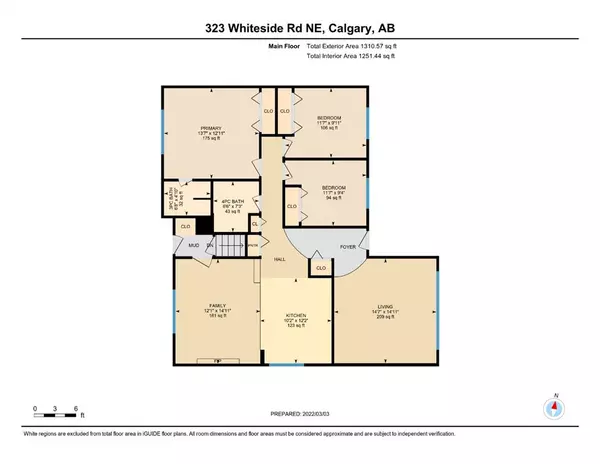$578,000
$559,900
3.2%For more information regarding the value of a property, please contact us for a free consultation.
323 Whiteside RD NE Calgary, AB T1Y 2Z6
4 Beds
3 Baths
1,311 SqFt
Key Details
Sold Price $578,000
Property Type Single Family Home
Sub Type Detached
Listing Status Sold
Purchase Type For Sale
Square Footage 1,311 sqft
Price per Sqft $440
Subdivision Whitehorn
MLS® Listing ID A2079447
Sold Date 09/16/23
Style Bungalow
Bedrooms 4
Full Baths 3
Originating Board Calgary
Year Built 1976
Annual Tax Amount $3,055
Tax Year 2023
Lot Size 6,038 Sqft
Acres 0.14
Property Description
***LEGAL BASEMET SUITE - ATTN: FIRST TIME HOME BUYERS / INVESTORS **Welcome to CLEAN & UPDATED LARGE (1311 SqFt) BUNGLOW w/ LEGAL Basement Suite & Double OVERSIZED DETACHED GARAGE in the most convenient community of Whitehorn. This EAST Facing Home located on a 6000 SqFt LARGE LOT situated on Quiet location, while STEPS AWAY from Transit, Shopping, Parks, Playgrounds, Schools & Major streets and FEW MINUTES DRIVE to Rec Centres, Sunridge Mall, LRT and many other amenities. The MAIN LEVEL features 2 SPACIOUS Living/Family Rooms with Bricked Wood Fireplace, Wide L shaped Updated Kitchen with Island, Master Bedroom with 3pc Ensuite Bath , Other 2 Good size Bedrooms & 4pc Main bath and new laundry for main floor finishes the level. The Legal basement suite has SIDE ENTRANCE and it has Extra Large Living Room, Elegant 2nd Kitchen, Spacious Bedroom, Den/Office, roomy Dining area, 4 pc main bath and seperate Laundry room. The home has been RENOVATED/MAINTAINED periodically with new paint, flooring, lighting & plumbing fixtures, furnace and many more to view. The WEST Facing FENCED backyard has concrete patio and tons of space for summer fun. The Double Detached garage has plenty of storage room with paved back lane. The home is ideal for First Time home buyers (LIVE UP RENT DOWN) OR INVESTORS to generate positive cash flow. AMAZING VALUE with PRIME LOCATION HOME WITH LEGAL SUITE. WON'T LAST LONG NOW....Call your favourite realtor now for your private viewing. 3D/Virtual Tour Available.
Location
State AB
County Calgary
Area Cal Zone Ne
Zoning R-C1
Direction E
Rooms
Basement Separate/Exterior Entry, Finished, Full, Suite
Interior
Interior Features Granite Counters, Laminate Counters, No Animal Home, No Smoking Home, Separate Entrance
Heating Forced Air, Natural Gas
Cooling None, Other
Flooring Carpet, Ceramic Tile, Laminate, Vinyl
Fireplaces Number 1
Fireplaces Type Brick Facing, Masonry, Wood Burning
Appliance Dishwasher, Dryer, Electric Stove, Microwave Hood Fan, Range Hood, Refrigerator, Washer, Water Softener, Window Coverings
Laundry In Basement
Exterior
Garage Double Garage Detached, Oversized, Paved
Garage Spaces 2.0
Garage Description Double Garage Detached, Oversized, Paved
Fence Fenced
Community Features Park, Playground, Schools Nearby, Shopping Nearby, Sidewalks, Street Lights, Tennis Court(s)
Roof Type Asphalt Shingle
Porch Patio
Lot Frontage 50.0
Total Parking Spaces 2
Building
Lot Description Back Lane, Back Yard, Low Maintenance Landscape, Landscaped, Rectangular Lot
Foundation Poured Concrete
Architectural Style Bungalow
Level or Stories One
Structure Type Wood Frame
Others
Restrictions See Remarks
Tax ID 82887518
Ownership Private
Read Less
Want to know what your home might be worth? Contact us for a FREE valuation!

Our team is ready to help you sell your home for the highest possible price ASAP







