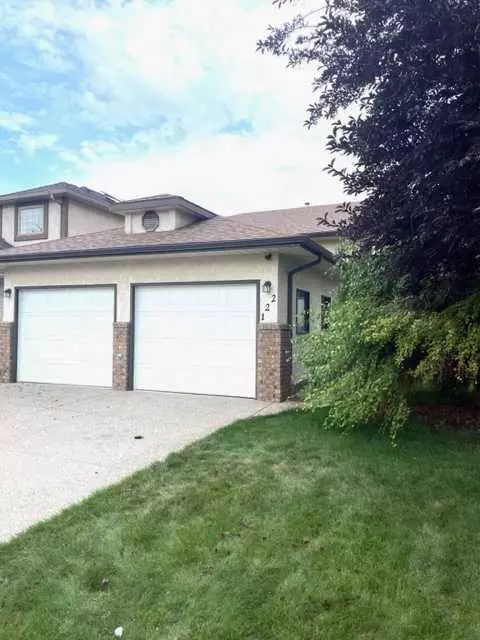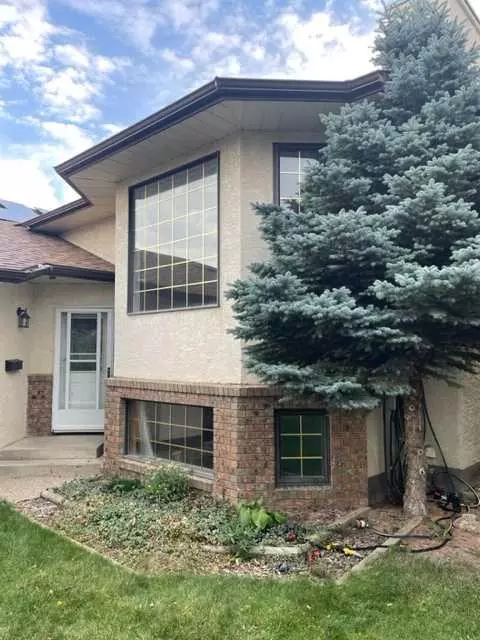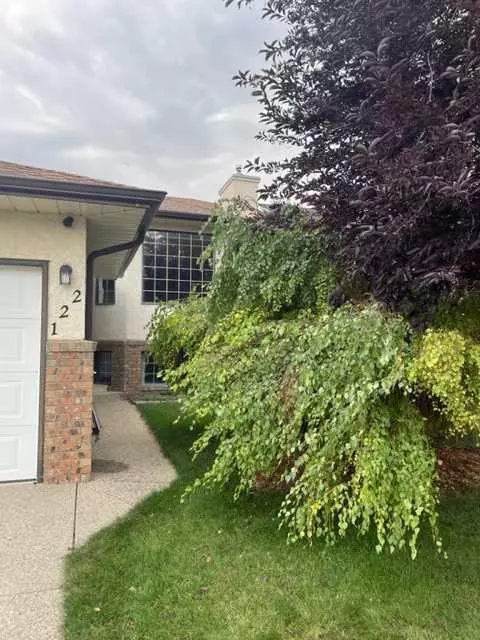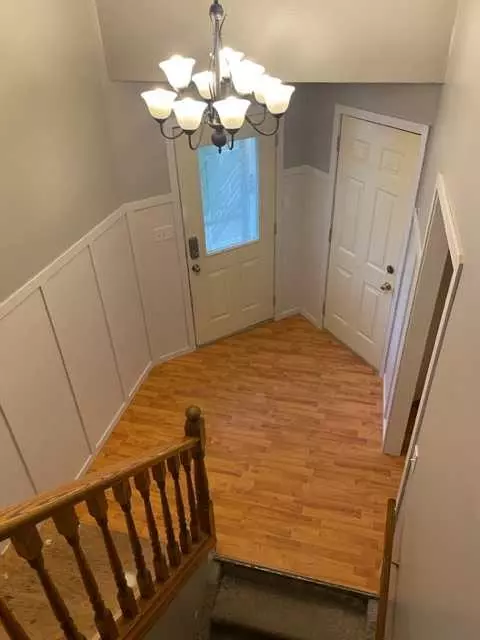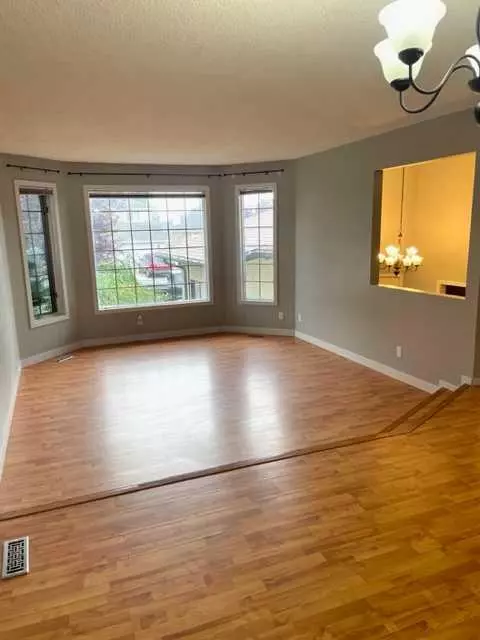$367,000
$369,500
0.7%For more information regarding the value of a property, please contact us for a free consultation.
122 Heritage PL W Lethbridge, AB T1K 6X7
5 Beds
3 Baths
1,297 SqFt
Key Details
Sold Price $367,000
Property Type Single Family Home
Sub Type Detached
Listing Status Sold
Purchase Type For Sale
Square Footage 1,297 sqft
Price per Sqft $282
Subdivision Heritage Heights
MLS® Listing ID A2074653
Sold Date 09/15/23
Style Bi-Level
Bedrooms 5
Full Baths 3
Originating Board Lethbridge and District
Year Built 1993
Annual Tax Amount $3,951
Tax Year 2023
Lot Size 5,057 Sqft
Acres 0.12
Property Description
PEOPLE WHO LIKE PEOPLE, should move into this friendly neighborhood. Price & Location will make this home an opportunity for some happy new owner. This spacious 1300 sq ft bi-level has room for everyone, not to mention room to build some equity with a little fresh paint and floor coverings. Features include 3+2 bedrooms, 3 bathrooms, double attached garage, secured yard, in-law/family accommodations down, fireplace, basement entrance, sunken living room and a wonderful address as you will see. Priced to sell. Come take a peek. Call your favorite REALTOR for a viewing.
Location
State AB
County Lethbridge
Zoning R-L
Direction N
Rooms
Basement Finished, Full
Interior
Interior Features Storage, Vinyl Windows
Heating Forced Air
Cooling None
Flooring Laminate, Tile, Vinyl
Fireplaces Number 1
Fireplaces Type Family Room, Gas, Stone
Appliance Dishwasher, Electric Stove, Garage Control(s), See Remarks, Stove(s), Window Coverings
Laundry Laundry Room
Exterior
Garage Double Garage Attached
Garage Spaces 2.0
Garage Description Double Garage Attached
Fence Fenced
Community Features Playground, Schools Nearby, Shopping Nearby, Sidewalks, Street Lights
Roof Type Asphalt Shingle
Porch Deck
Lot Frontage 44.0
Total Parking Spaces 4
Building
Lot Description Back Yard, Few Trees, Lawn, Landscaped
Foundation Poured Concrete
Architectural Style Bi-Level
Level or Stories Bi-Level
Structure Type Brick,Stucco
Others
Restrictions None Known
Tax ID 83388658
Ownership Private
Read Less
Want to know what your home might be worth? Contact us for a FREE valuation!

Our team is ready to help you sell your home for the highest possible price ASAP



