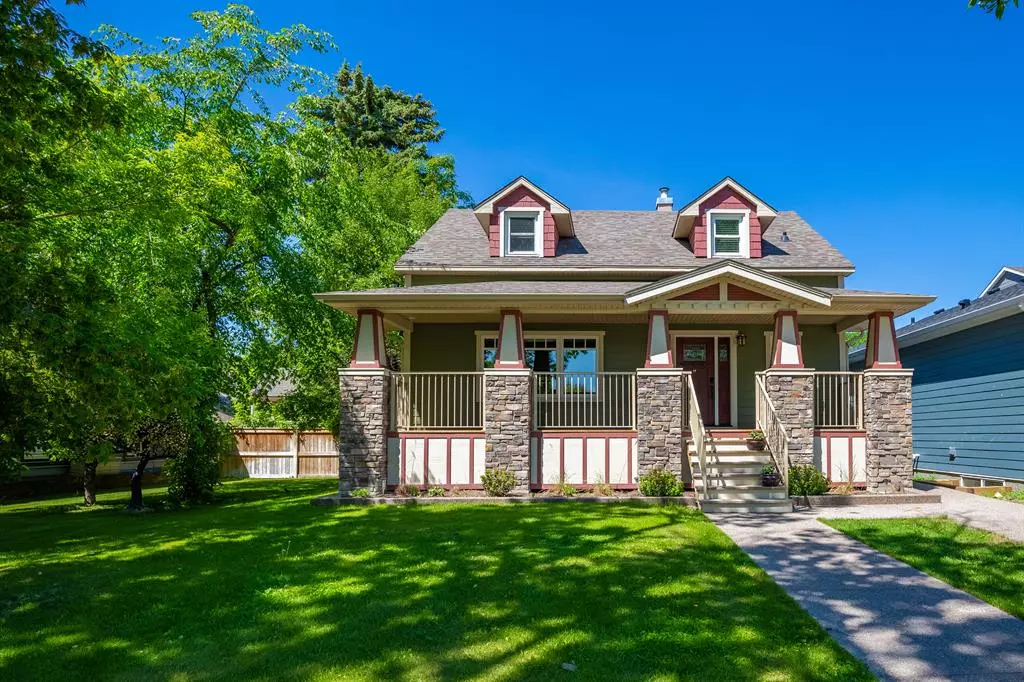$435,000
$435,000
For more information regarding the value of a property, please contact us for a free consultation.
530 16 ST S Lethbridge, AB T1J 3A9
4 Beds
2 Baths
1,941 SqFt
Key Details
Sold Price $435,000
Property Type Single Family Home
Sub Type Detached
Listing Status Sold
Purchase Type For Sale
Square Footage 1,941 sqft
Price per Sqft $224
Subdivision Victoria Park
MLS® Listing ID A2044090
Sold Date 09/13/23
Style 2 Storey
Bedrooms 4
Full Baths 1
Half Baths 1
Originating Board Lethbridge and District
Year Built 1951
Annual Tax Amount $5,089
Tax Year 2023
Lot Size 8,762 Sqft
Acres 0.2
Property Description
Beautifully restored and remodeled character home in South Lethbridge. Built in a mature neighbourhood centrally located close to schools, parks, restaurants, and amenities on a 70 foot wide by 125 deep lot. Also, there is a MASSIVE 28 wide by 36 deep garage that backs the alley. Beautiful full length porch out front to enjoy the mornings and evenings in the warmer months. Good size entry. Large living room with laminate floors. Kitchen has real wood cabinets & granite counters. Stainless steel appliance package included. Beyond the kitchen is a large family room with gas fireplace, custom built-ins, and lots of windows that let in tons of natural light. Door to large deck out back with composite boards makes for perfect summer entertaining. The yard is so nice in the summer with the mature trees, and there's even a treehouse play structure! Back inside, the main floor also has a 2 pce bath and a mudroom. Upper level houses 3 bedrooms and a full bath. Basement is developed with a rec room, a 4th bedroom, a laundry room that is unfinished, and a storage room that is also unfinished. The idea was to turn the current laundry room in to a nice size full bath, and the storage room would become the new laundry room. Should you want to complete these projects and wish to finance them in your mortgage, ask your mortgage broker about a purchase plus improvements loan for these renovations. The basement remains functional as is, but those were the intended uses of the seller when doing the renovations. Home has convenience of central a/c. It's rare to find an updated home like this in a mature south side neighbourhood so call your agent today!
Location
State AB
County Lethbridge
Zoning R-L
Direction E
Rooms
Basement Finished, Full
Interior
Interior Features Built-in Features, Ceiling Fan(s)
Heating Forced Air, Natural Gas
Cooling Central Air
Flooring Carpet, Laminate, Linoleum
Fireplaces Number 1
Fireplaces Type Brick Facing, Family Room, Gas
Appliance Electric Stove, Garage Control(s), Garburator, Microwave Hood Fan, Refrigerator
Laundry In Basement
Exterior
Garage Quad or More Detached
Garage Spaces 4.0
Garage Description Quad or More Detached
Fence Fenced
Community Features Park, Playground, Schools Nearby, Shopping Nearby, Sidewalks
Roof Type Asphalt Shingle
Porch Deck, Front Porch
Lot Frontage 70.0
Total Parking Spaces 4
Building
Lot Description Back Lane, Back Yard, Landscaped, Standard Shaped Lot, Underground Sprinklers, Treed
Foundation Poured Concrete
Architectural Style 2 Storey
Level or Stories Two
Structure Type Cement Fiber Board,Stone
Others
Restrictions None Known
Tax ID 75852334
Ownership Private
Read Less
Want to know what your home might be worth? Contact us for a FREE valuation!

Our team is ready to help you sell your home for the highest possible price ASAP







