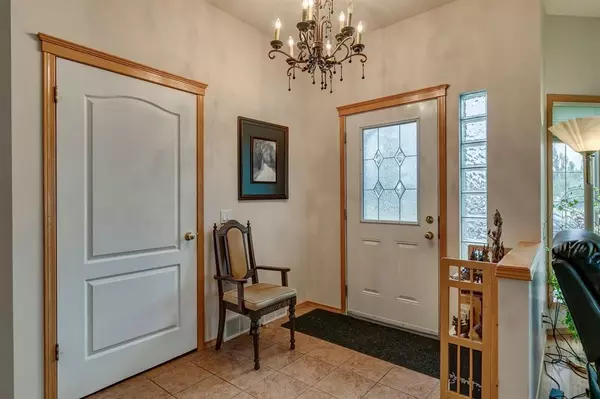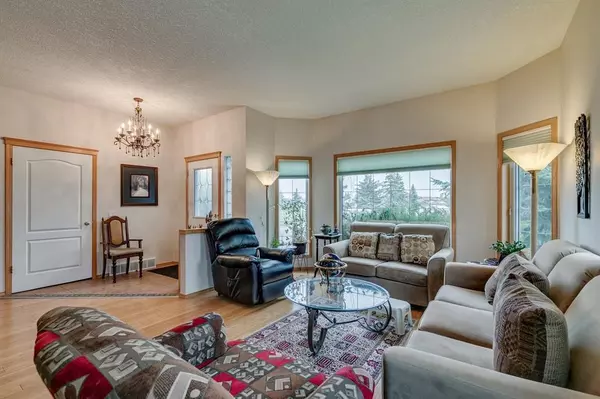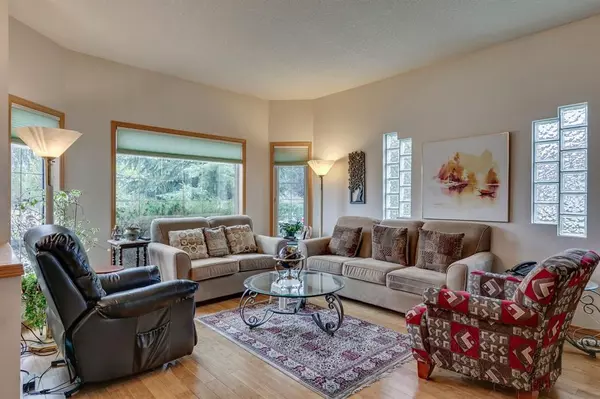$575,000
$579,000
0.7%For more information regarding the value of a property, please contact us for a free consultation.
424 Cimarron CIR Okotoks, AB T0L 1T0
4 Beds
3 Baths
1,517 SqFt
Key Details
Sold Price $575,000
Property Type Single Family Home
Sub Type Detached
Listing Status Sold
Purchase Type For Sale
Square Footage 1,517 sqft
Price per Sqft $379
Subdivision Cimarron
MLS® Listing ID A2077739
Sold Date 09/12/23
Style Bungalow
Bedrooms 4
Full Baths 3
Originating Board Calgary
Year Built 1996
Annual Tax Amount $3,493
Tax Year 2023
Lot Size 5,399 Sqft
Acres 0.12
Property Description
Welcome to the epitome of comfort and convenience in the heart of Okotoks! Situated on a charming corner lot, this bungalow is perfect for families seeking a life of laughter and joy. Its prime location in Cimarron Hill boasts proximity to schools, shopping, and best of all, an adjacent children's play park! As you step inside, you will be greeted by the spacious and airy main floor. Vaulted ceilings and an abundance of windows allow natural light to flood every corner of this home. The front sitting room, adorned with beautiful bamboo flooring, creates the perfect space for relaxation and entertaining. The heart of this home is the large kitchen, complete with a peninsular eat-up island with relaxing space which is the perfect spot for your loved ones to gather around whilst entertaining, creating memories that will last a lifetime. And if that's not enough, there is even an additional dining room with a feature gas fireplace that leads out to the stunning 2-tier deck and beautifully landscaped yard. This is the perfect spot for summer barbecues or enjoying a quiet evening outdoors. The main floor also boasts a generous master bedroom with a walk-in closet and en-suite bathroom, providing a peaceful retreat at the end of the day. There is also 2 additional bedrooms and a family bathroom, offering flexibility for growing families or guests. Downstairs, the lower level offers even more space for relaxation and entertainment. There is a a huge rec room, a 4th bedroom, a third full bathroom and a large movie room complete this level, offering plenty of room for everyone. Outside, you will find a double detached garage and established gardens with perennials, adding beauty and charm to the property. This home has been lovingly maintained over the years and comes with a newer roof, furnace, and water tank, giving you peace of mind. Don't miss out on the opportunity to own this incredible home in one of Okotoks' most desirable neighborhoods.
Location
State AB
County Foothills County
Zoning TN
Direction S
Rooms
Basement Finished, Full
Interior
Interior Features Ceiling Fan(s), Chandelier, Closet Organizers, High Ceilings, Kitchen Island, Laminate Counters, Natural Woodwork, No Animal Home, No Smoking Home, Open Floorplan, Pantry, Skylight(s), Vaulted Ceiling(s), Walk-In Closet(s)
Heating Forced Air, Natural Gas
Cooling None
Flooring Carpet, Hardwood, Linoleum
Fireplaces Number 1
Fireplaces Type Dining Room, Gas, Mantle
Appliance Dishwasher, Dryer, Electric Stove, Garage Control(s), Microwave Hood Fan, Refrigerator, Washer, Window Coverings
Laundry In Basement
Exterior
Garage Double Garage Detached
Garage Spaces 2.0
Garage Description Double Garage Detached
Fence Fenced
Community Features Park, Playground, Schools Nearby, Shopping Nearby
Roof Type Asphalt Shingle
Porch Deck, Front Porch
Lot Frontage 49.87
Total Parking Spaces 2
Building
Lot Description Back Lane, Back Yard, Landscaped, Rectangular Lot
Foundation Poured Concrete
Architectural Style Bungalow
Level or Stories One
Structure Type Vinyl Siding,Wood Frame
Others
Restrictions None Known
Tax ID 84556005
Ownership Private
Read Less
Want to know what your home might be worth? Contact us for a FREE valuation!

Our team is ready to help you sell your home for the highest possible price ASAP







