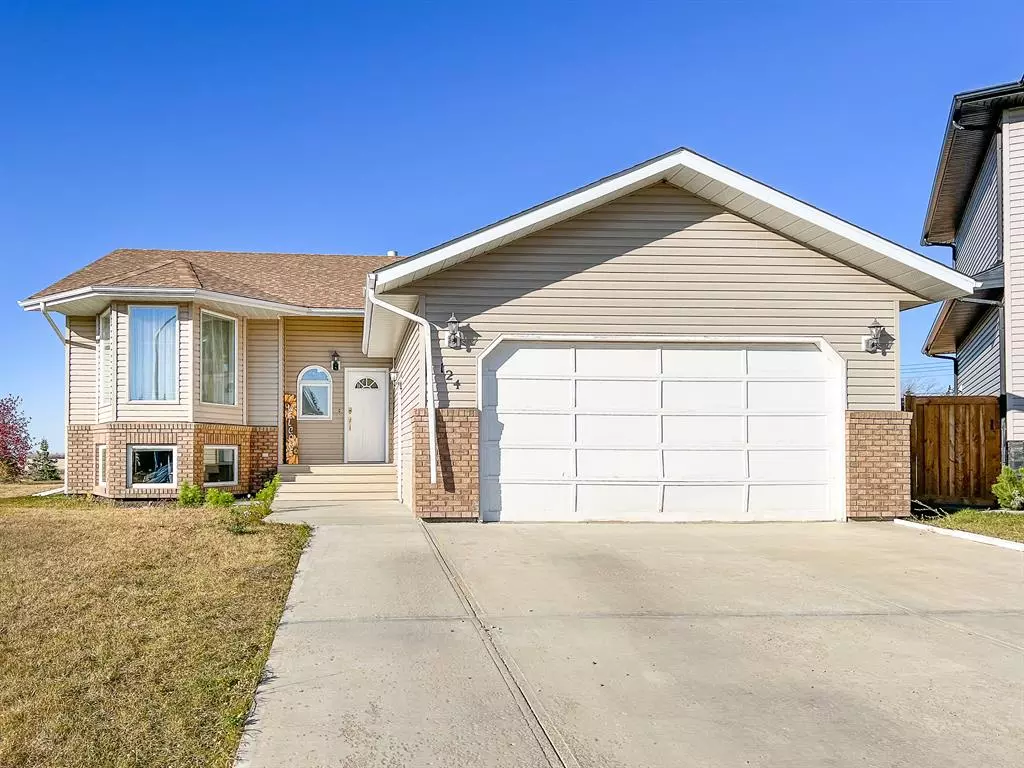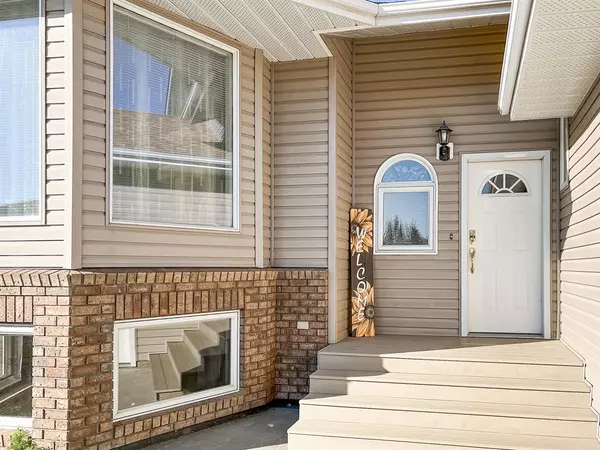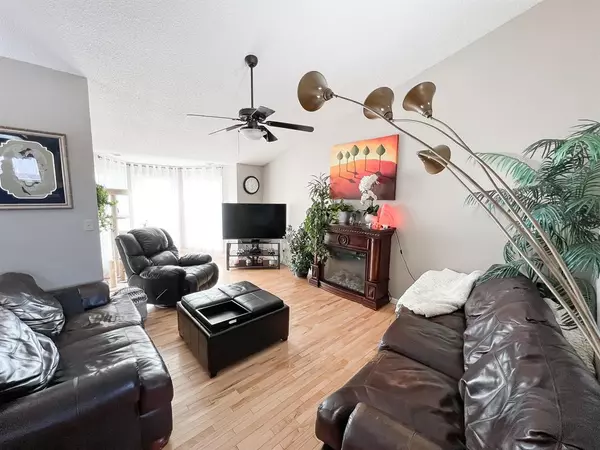$240,000
$299,000
19.7%For more information regarding the value of a property, please contact us for a free consultation.
124 5th AVE Falher, AB T0H 1M0
5 Beds
3 Baths
1,570 SqFt
Key Details
Sold Price $240,000
Property Type Single Family Home
Sub Type Detached
Listing Status Sold
Purchase Type For Sale
Square Footage 1,570 sqft
Price per Sqft $152
MLS® Listing ID A2008275
Sold Date 09/11/23
Style Bi-Level
Bedrooms 5
Full Baths 3
Originating Board Grande Prairie
Year Built 1989
Annual Tax Amount $4,325
Tax Year 2022
Lot Size 0.280 Acres
Acres 0.28
Property Sub-Type Detached
Property Description
Take a look at this beautiful family home! 5 bedroom, 3 bath bi-level located in Falher! As you enter the home you are welcomed with hardwood flooring, a spacious living room that flows into the kitchen & dining area with access to the deck & backyard. The kitchen provides ample cupboard & countertop space & offers a eat-up bar. The primary bedroom features separate closet spaces & a 3-piece ensuite. 2 additional guest bedrooms & a 4-piece bathroom complete the main floor. Downstairs features 9 ft ceilings, a large rec room, 2 additional large bedrooms, a 3-piece bathroom & a large laundry room that could double as a gym or be ideal for extra storage space. Outside enjoy the lush grass, perennials & large garden bed perfect for anyone with a green thumb. Cozy up around the firepit & entertain on the massive 2-tier deck! Recent upgrades include a new furnace, a new central vac canister, a new washer & a new dishwasher. The siding was replaced 5 years ago. This home is close to schools, amenities & greenspaces. Book your showing today!
Location
State AB
County Smoky River No. 130, M.d. Of
Zoning R1
Direction S
Rooms
Other Rooms 1
Basement Finished, Full
Interior
Interior Features Ceiling Fan(s)
Heating Forced Air, Natural Gas
Cooling None
Flooring Carpet, Hardwood, Linoleum, Tile
Appliance Dishwasher, Microwave, Refrigerator, Stove(s), Washer/Dryer
Laundry In Basement
Exterior
Parking Features Double Garage Attached
Garage Spaces 2.0
Garage Description Double Garage Attached
Fence None
Community Features Playground, Schools Nearby, Shopping Nearby, Sidewalks, Street Lights
Roof Type Asphalt Shingle
Porch Deck
Lot Frontage 35.01
Total Parking Spaces 2
Building
Lot Description Garden
Foundation Poured Concrete
Architectural Style Bi-Level
Level or Stories Bi-Level
Structure Type Vinyl Siding
Others
Restrictions None Known
Tax ID 76056489
Ownership Private
Read Less
Want to know what your home might be worth? Contact us for a FREE valuation!

Our team is ready to help you sell your home for the highest possible price ASAP






