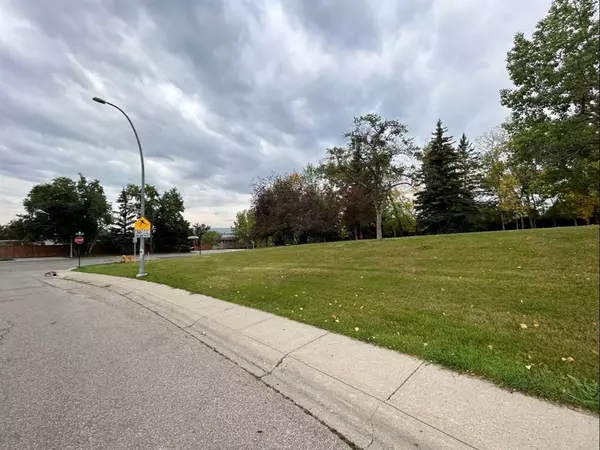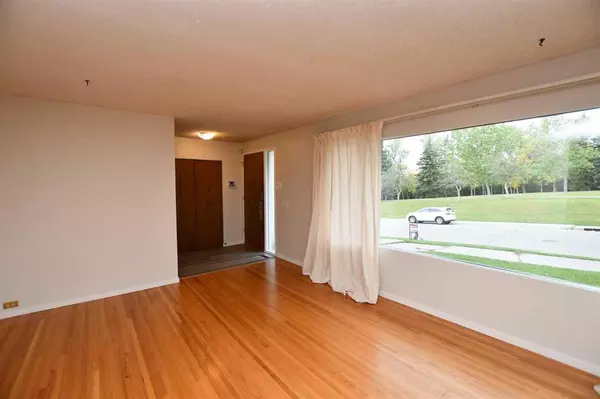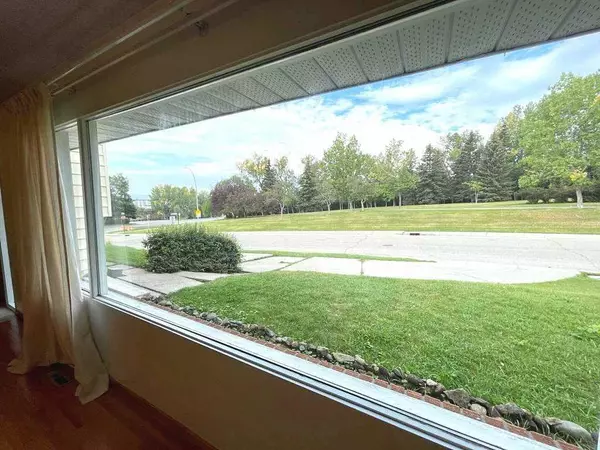$760,000
$736,000
3.3%For more information regarding the value of a property, please contact us for a free consultation.
5308 Barrett DR NW Calgary, AB T2L 1W3
4 Beds
3 Baths
1,482 SqFt
Key Details
Sold Price $760,000
Property Type Single Family Home
Sub Type Detached
Listing Status Sold
Purchase Type For Sale
Square Footage 1,482 sqft
Price per Sqft $512
Subdivision Brentwood
MLS® Listing ID A2078522
Sold Date 09/11/23
Style 4 Level Split
Bedrooms 4
Full Baths 3
Originating Board Calgary
Year Built 1965
Annual Tax Amount $4,238
Tax Year 2023
Lot Size 7,534 Sqft
Acres 0.17
Property Description
An unique location of this lovely four level split with the front curved driveway , over 1480 sqft (above grade) PLUS over 1410 sqft developed in third & fourth levels , in the heart of Brentwood Heights, Facing to the Barrett park, with a short walking distance to all levels of school, bus stop, swimming pool, library, Northland shopping Mall, NoseHills Park and more.... This house was solidly built by Nu-West Home, freshly painted throughout interior, new baseboard , new LVP flooring in front entry leading the third level, gleaming hardwood flooring in upper and main levels, primary bedroom offers 1-3 pce ensuite, walk-in closet and the east facing private newer deck & the patio door, overlooking to the treed backyard, other two bedrooms facing to the park with views of Rocky Mountain and the Calgary Olympic Park, large sizeable living room also has the view of the Barrett Park, a formal dining room, lots of kitchen cabinet, a newer patio door off the nook to the private deck & the east facing backyard with the built in gazebo.( used to be used for hot tub area) . The third level developed with new LVP flooring ,an extra bedroom, 1-3 pce bathroom, this level also can direct access to the patio at the back and there is a second patio door off the family room with wood burning fireplace to the private treed backyard, Fourth level developed with the new LVP flooring in the recreation room, large cold room ,& the good size storage area with built in shelves . Upgrades---shingle replaced last 10 years ago, two high efficiency furnaces (2015) & the water -on- demand installed in 2016. Close to all amenities, a few minutes drive to Foothills and Children Hospitals, University of Calgary, LRT station ,Market Mall, Brentwood & Northland Malls. Excellent value in this location.
Location
State AB
County Calgary
Area Cal Zone Nw
Zoning R-C1
Direction NW
Rooms
Basement Finished, Full
Interior
Interior Features No Animal Home, No Smoking Home
Heating Forced Air, Natural Gas
Cooling None
Flooring Hardwood, Linoleum
Fireplaces Number 1
Fireplaces Type Brick Facing, Family Room, Wood Burning
Appliance Dishwasher, Electric Stove, Freezer, Range Hood, Refrigerator, Washer/Dryer, Window Coverings
Laundry Lower Level
Exterior
Garage Parking Pad
Garage Description Parking Pad
Fence Fenced
Community Features Park, Schools Nearby, Shopping Nearby, Street Lights, Tennis Court(s)
Roof Type Asphalt Shingle
Porch Deck, Patio
Lot Frontage 75.4
Total Parking Spaces 4
Building
Lot Description Irregular Lot
Foundation Poured Concrete
Architectural Style 4 Level Split
Level or Stories 4 Level Split
Structure Type Brick,Vinyl Siding
Others
Restrictions Encroachment
Tax ID 83008513
Ownership Private
Read Less
Want to know what your home might be worth? Contact us for a FREE valuation!

Our team is ready to help you sell your home for the highest possible price ASAP







