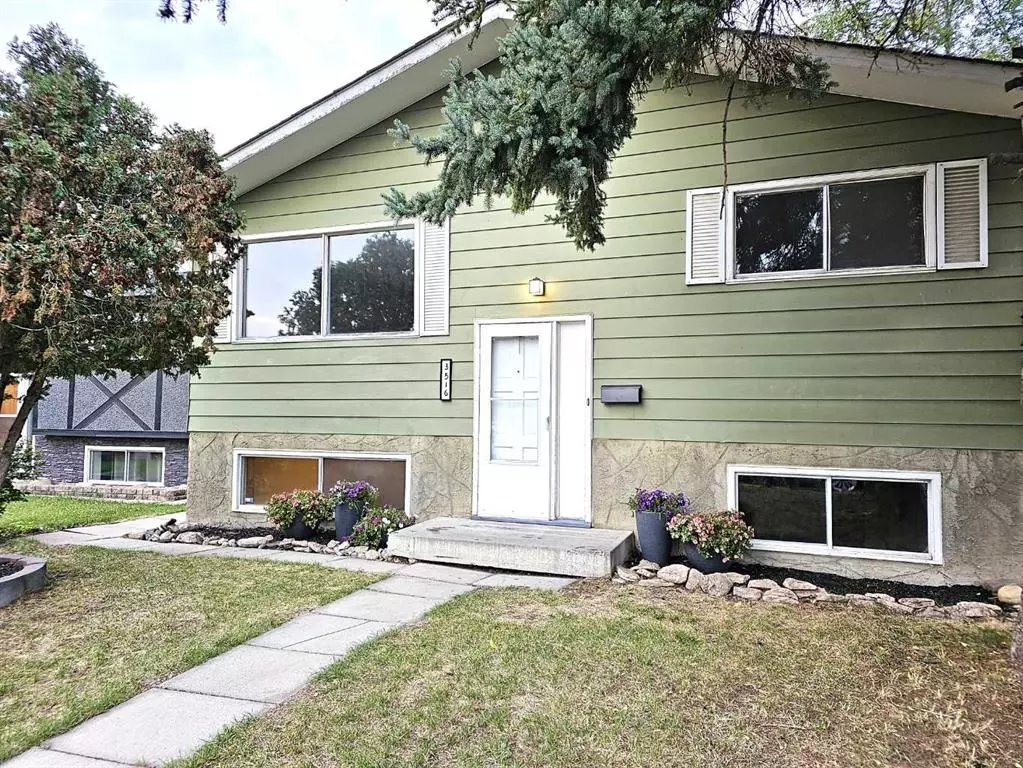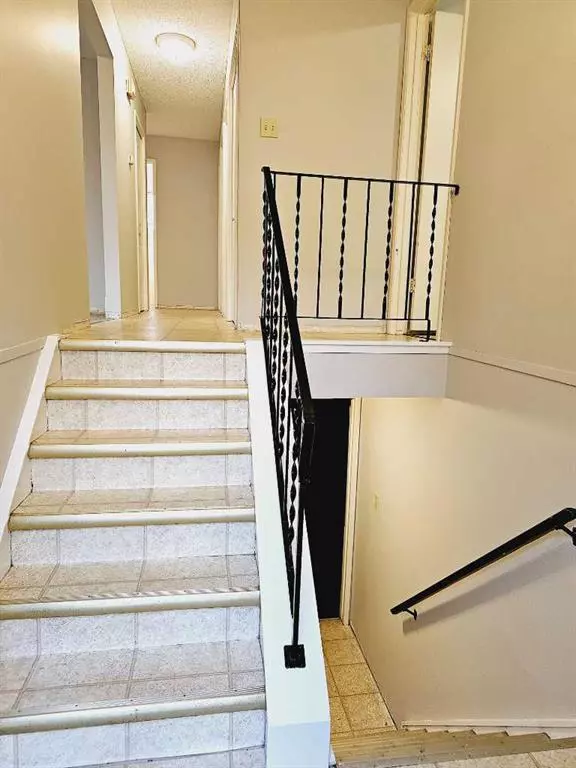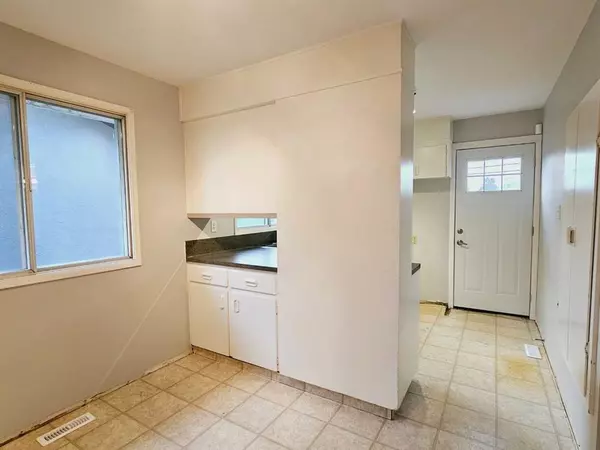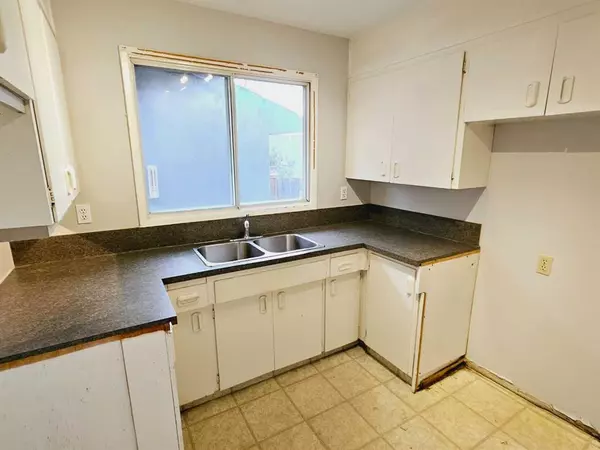$430,000
$434,900
1.1%For more information regarding the value of a property, please contact us for a free consultation.
3516 Dover Ridge DR SE Calgary, AB T2B 2B3
3 Beds
2 Baths
1,015 SqFt
Key Details
Sold Price $430,000
Property Type Single Family Home
Sub Type Detached
Listing Status Sold
Purchase Type For Sale
Square Footage 1,015 sqft
Price per Sqft $423
Subdivision Dover
MLS® Listing ID A2078555
Sold Date 09/10/23
Style Bi-Level
Bedrooms 3
Full Baths 2
Originating Board Calgary
Year Built 1972
Annual Tax Amount $2,418
Tax Year 2023
Lot Size 4,574 Sqft
Acres 0.11
Lot Dimensions Frontage 37' 11.1 \" (Rear is bigger). Longest length 115'.1\"
Property Description
Exciting Opportunity for First-Time Homebuyers and Handyman Enthusiasts! Discover this 3-bedroom bi-level home with immense potential. Partially renovated with a new roof, fresh interior paint, updated light fixtures, and a brand-new back door, this property provides a solid foundation for your creative vision. The versatile layout includes a spacious living and dining area on the main level and a large family room downstairs. With three ample bedrooms and a generous backyard awaiting your personal touch, the possibilities are endless. The home also features an oversized double garage and a newer hot water tank for added peace of mind, and boasts two bathrooms, one on the main floor and another in the basement. Located in a well-established neighborhood close to schools, parks, and shopping, this home offers convenience and investment potential. Unlock the future of this residence, where you can customize every detail to your liking. Don't miss this chance to make it your dream home; schedule a viewing today! One of the sellers is a Real Estate Agent licenced in the Province of Alberta. This home is sold as is where is with no warranties. This home could be suited with the approval of the City of Calgary.
Location
State AB
County Calgary
Area Cal Zone E
Zoning R-C1
Direction S
Rooms
Basement Finished, Full
Interior
Interior Features Closet Organizers, Soaking Tub, Storage, Suspended Ceiling
Heating Forced Air, Natural Gas
Cooling None
Flooring Carpet, Linoleum, Vinyl Plank
Fireplaces Number 1
Fireplaces Type Basement, Wood Burning
Appliance Dryer, Washer
Laundry In Basement, Washer Hookup
Exterior
Garage Double Garage Detached, Garage Faces Rear
Garage Spaces 2.0
Garage Description Double Garage Detached, Garage Faces Rear
Fence Fenced
Community Features Schools Nearby, Shopping Nearby, Sidewalks, Street Lights
Roof Type Asphalt Shingle
Porch Deck
Lot Frontage 38.0
Exposure S
Total Parking Spaces 2
Building
Lot Description Back Lane, Lawn, Landscaped, Level
Foundation Poured Concrete
Architectural Style Bi-Level
Level or Stories Bi-Level
Structure Type Metal Siding
Others
Restrictions Airspace Restriction
Tax ID 82890759
Ownership Private
Read Less
Want to know what your home might be worth? Contact us for a FREE valuation!

Our team is ready to help you sell your home for the highest possible price ASAP







