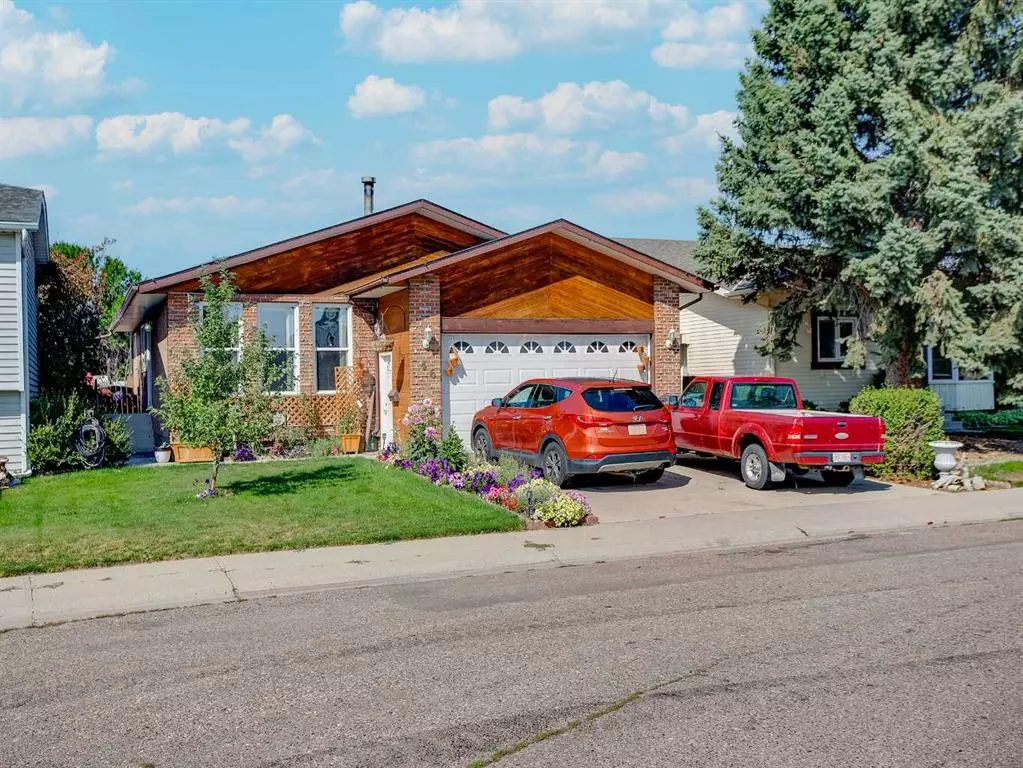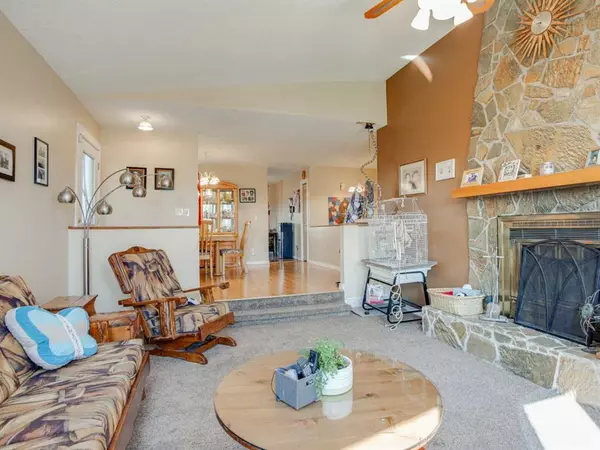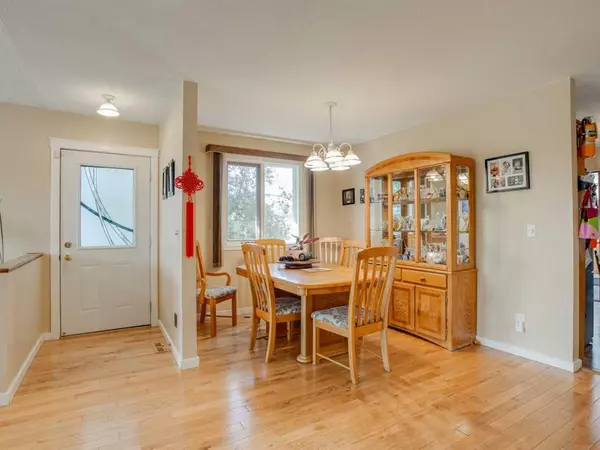$344,000
$349,900
1.7%For more information regarding the value of a property, please contact us for a free consultation.
46 Beaverpond CT N Lethbridge, AB T1H5Z2
5 Beds
2 Baths
1,254 SqFt
Key Details
Sold Price $344,000
Property Type Single Family Home
Sub Type Detached
Listing Status Sold
Purchase Type For Sale
Square Footage 1,254 sqft
Price per Sqft $274
Subdivision Uplands
MLS® Listing ID A2076036
Sold Date 09/09/23
Style Bungalow
Bedrooms 5
Full Baths 2
Originating Board Lethbridge and District
Year Built 1984
Annual Tax Amount $3,296
Tax Year 2023
Lot Size 4,564 Sqft
Acres 0.1
Property Description
Spacious family home with lots of functionality. This home features include: a/c, central vac, sunroom off of the kitchen that leads to the deck, walk in closet off of the primary bedroom, formal dining room, sunken living room with skylights and fireplace along with an extra long family room in the basement which leads to a room that can be used as a 5th bedroom or even as an office area or playroom so you can hide the kids toys when you have visitors. The backyard features a patio area and low maintenance grass area for the kids to play or for dogs to utilize. The home features a front driveway along with a heated double attached garage and there is back alley access which leaves potential room for an extra parking pad. Don’t miss your chance to see this solid character home
Location
State AB
County Lethbridge
Zoning R-L
Direction E
Rooms
Basement Finished, Full
Interior
Interior Features Ceiling Fan(s), Central Vacuum, Walk-In Closet(s)
Heating Central, Natural Gas
Cooling Central Air
Flooring Carpet, Hardwood, Laminate, Linoleum
Fireplaces Number 1
Fireplaces Type Living Room, Stone, Wood Burning
Appliance Dishwasher, Dryer, Electric Range, Freezer, Garburator, Microwave Hood Fan, Range Hood, Refrigerator, Washer
Laundry In Basement
Exterior
Garage Concrete Driveway, Double Garage Attached, Front Drive, Garage Door Opener, Garage Faces Front, Heated Garage, Off Street, Rear Drive
Garage Spaces 2.0
Garage Description Concrete Driveway, Double Garage Attached, Front Drive, Garage Door Opener, Garage Faces Front, Heated Garage, Off Street, Rear Drive
Fence Fenced
Community Features Lake, Park, Playground
Roof Type Asphalt Shingle
Porch Deck, Patio
Lot Frontage 42.0
Total Parking Spaces 2
Building
Lot Description Back Lane, Back Yard, Garden, Many Trees
Foundation Poured Concrete
Architectural Style Bungalow
Level or Stories One
Structure Type Brick,Cedar
Others
Restrictions None Known
Tax ID 83368605
Ownership Private
Read Less
Want to know what your home might be worth? Contact us for a FREE valuation!

Our team is ready to help you sell your home for the highest possible price ASAP







