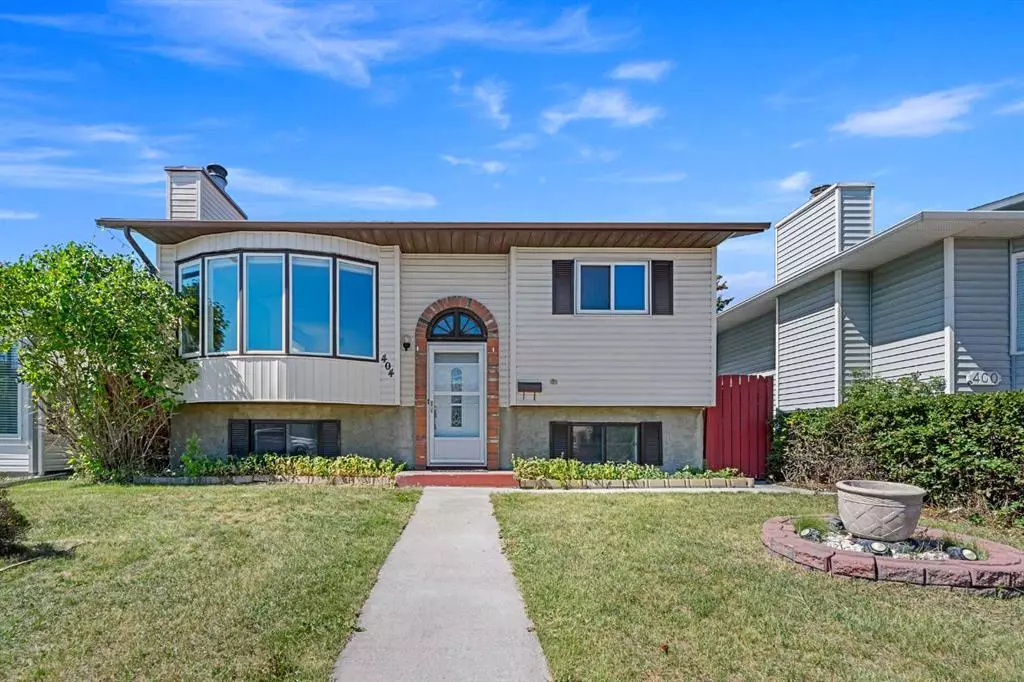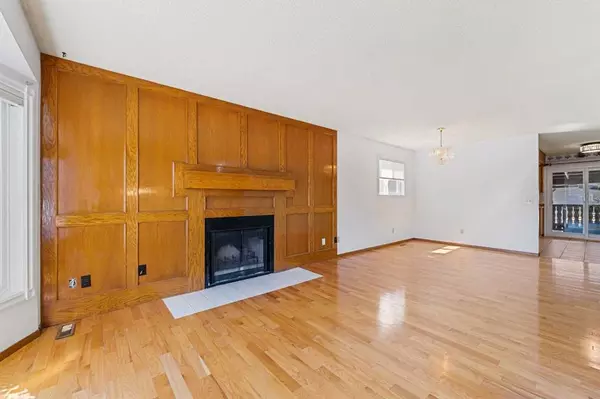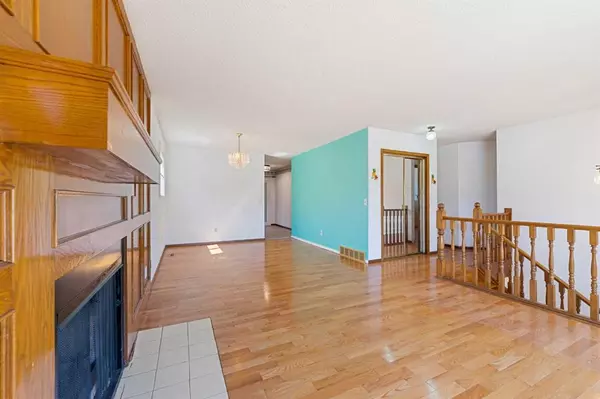$491,000
$479,900
2.3%For more information regarding the value of a property, please contact us for a free consultation.
404 Whitworth WAY NE Calgary, AB T1Y 6E4
5 Beds
3 Baths
1,106 SqFt
Key Details
Sold Price $491,000
Property Type Single Family Home
Sub Type Detached
Listing Status Sold
Purchase Type For Sale
Square Footage 1,106 sqft
Price per Sqft $443
Subdivision Whitehorn
MLS® Listing ID A2074475
Sold Date 09/08/23
Style Bi-Level
Bedrooms 5
Full Baths 2
Half Baths 1
Originating Board Calgary
Year Built 1983
Annual Tax Amount $2,714
Tax Year 2023
Lot Size 3,875 Sqft
Acres 0.09
Property Description
Bi-Level | 5-Bedrooms | 2.5-Bathrooms | Large Windows | Functional Floor Plan | Finished Basement | Covered Deck | Patio | Large Backyard | Rear Detached Garage. Welcome to this well maintained bi-levle home with 3 bedrooms on the main level and 2 on the lower level. The main level has a functional floor plan great for a family. The living room features large bay windows that have natural light spilling into the space. The living room also features a wood burning fireplace with a tile floor across the front. The dining room is a great size for a large family dinner table. The kitchen is finished with wooden countertops, solid wood cabinets, white appliances and tile flooring. The sliding glass doors off the kitchen lead to the spacious covered deck! The deck is incredible for use in all weather all year long! The main level has 3 bedrooms, the primary bedroom is the largest of the 3. The primary bedroom features 2pc bathroom. Bedrooms 2 & 3 are both a great size and have ample closet space. The main 4pc bathroom on this level has a tub/shower combo and single vanity with storage. Downstairs has 2 additional great sized bedrooms, a 3pc bathroom, a large rec room, utility room with laundry. The basement features a movie projector and surround speakers great for nights in! Outside is a great backyard! The covered deck leads down a few steps to an open air deck great for relaxing in the sun. The concrete patio makes this a low maintenance backyard too. Exterior storage is no problem here, two sheds in the backyard allow for seasonal items to be tucked away and protected from weather. The rear detached double garage has alley access, front street parking is readily available too! This family home is minutes walk to parks, schools, playgrounds and shopping. Hurry and book a showing at this home today!
Location
State AB
County Calgary
Area Cal Zone Ne
Zoning R-C1
Direction E
Rooms
Basement Finished, Full
Interior
Interior Features Wood Counters
Heating Forced Air
Cooling None
Flooring Hardwood, Laminate
Fireplaces Number 1
Fireplaces Type Mantle, Wood Burning
Appliance Dishwasher, Dryer, Electric Stove, Garage Control(s), Range Hood, Refrigerator, Washer
Laundry In Basement
Exterior
Garage Alley Access, Double Garage Detached, On Street
Garage Spaces 2.0
Garage Description Alley Access, Double Garage Detached, On Street
Fence Fenced
Community Features Park, Playground, Schools Nearby, Shopping Nearby, Sidewalks, Street Lights
Roof Type Asphalt Shingle
Porch Balcony(s), Deck
Lot Frontage 38.06
Total Parking Spaces 2
Building
Lot Description Back Lane, Back Yard, Lawn, Interior Lot, Street Lighting, Rectangular Lot
Foundation Poured Concrete
Architectural Style Bi-Level
Level or Stories Bi-Level
Structure Type Concrete,Vinyl Siding,Wood Frame
Others
Restrictions Airspace Restriction,Encroachment,Restrictive Covenant
Tax ID 83005291
Ownership Private
Read Less
Want to know what your home might be worth? Contact us for a FREE valuation!

Our team is ready to help you sell your home for the highest possible price ASAP







