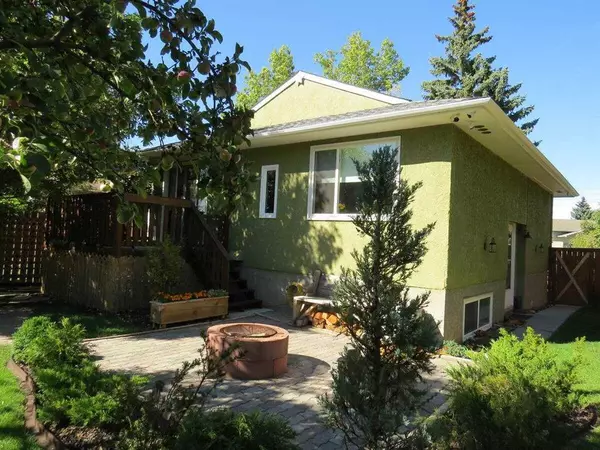$489,000
$489,000
For more information regarding the value of a property, please contact us for a free consultation.
108 Doverglen CRES SE Calgary, AB T2B 2P6
3 Beds
2 Baths
806 SqFt
Key Details
Sold Price $489,000
Property Type Single Family Home
Sub Type Detached
Listing Status Sold
Purchase Type For Sale
Square Footage 806 sqft
Price per Sqft $606
Subdivision Dover
MLS® Listing ID A2073425
Sold Date 09/07/23
Style Bi-Level
Bedrooms 3
Full Baths 2
Originating Board Central Alberta
Year Built 1981
Annual Tax Amount $2,004
Tax Year 2023
Lot Size 3,432 Sqft
Acres 0.08
Property Description
For additional information, please click on Brochure button below. Detached house on a good sized lot located in a central location. Property backs onto a small woods and the landscaped, southwest facing back yard enjoys sunshine from morning to evening. A ready to go garden with planter boxes and two mature apple trees in yard. Views of the Rockies from the living room and kitchen along with views of downtown (and the Stampede fireworks) from the deck. The garden planter boxes are currently filled with organic soil and as you can see from the pictures the plants do well in this sun trap. The furnace and hot water tank were replaced 6 years ago and the roof shingles replaced 4 years ago. A backflow valve was recently installed on the main drain preventing sewer backups. There are 4 sun tunnels in this house adding light in darker places. The exterior of the house has been recently painted and the deck stained. There are 2 bedrooms and a bathroom upstairs and an ensuite bedroom downstairs including a second living area. If spending the winter evenings watching the incredible Alberta sunsets from the comfort of your living room sounds appealing; then this may just be "the one"!
Location
State AB
County Calgary
Area Cal Zone E
Zoning R-C1
Direction NE
Rooms
Basement Finished, Full
Interior
Interior Features Ceiling Fan(s), Chandelier, Recessed Lighting, Skylight(s), Storage, Vinyl Windows
Heating Forced Air, Natural Gas
Cooling None
Flooring Carpet, Ceramic Tile, Laminate
Fireplaces Type None
Appliance Dishwasher, Electric Range, Humidifier, Microwave Hood Fan, Refrigerator, Washer/Dryer, Water Purifier, Window Coverings
Laundry In Basement
Exterior
Garage Off Street
Garage Description Off Street
Fence Fenced
Community Features Golf, Park, Playground, Schools Nearby, Sidewalks, Street Lights
Roof Type Shingle
Porch Deck
Lot Frontage 26.0
Exposure NE
Total Parking Spaces 2
Building
Lot Description Back Yard, Backs on to Park/Green Space, Front Yard, Lawn, Garden, Low Maintenance Landscape, No Neighbours Behind, Irregular Lot, Landscaped, Native Plants, Yard Lights, Pie Shaped Lot, Treed
Foundation Poured Concrete
Architectural Style Bi-Level
Level or Stories Bi-Level
Structure Type Concrete,Stucco,Wood Frame
Others
Restrictions None Known
Tax ID 83194945
Ownership Private
Read Less
Want to know what your home might be worth? Contact us for a FREE valuation!

Our team is ready to help you sell your home for the highest possible price ASAP







