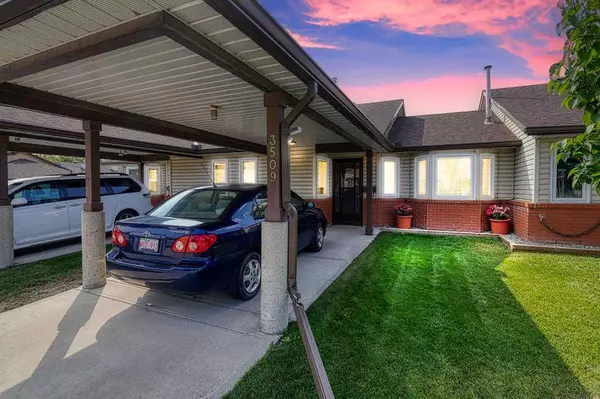$281,900
$284,900
1.1%For more information regarding the value of a property, please contact us for a free consultation.
3509 26A ST SE Calgary, AB T2B 3G6
2 Beds
2 Baths
755 SqFt
Key Details
Sold Price $281,900
Property Type Townhouse
Sub Type Row/Townhouse
Listing Status Sold
Purchase Type For Sale
Square Footage 755 sqft
Price per Sqft $373
Subdivision Dover
MLS® Listing ID A2075899
Sold Date 09/06/23
Style Bungalow
Bedrooms 2
Full Baths 1
Half Baths 1
Condo Fees $328
Originating Board Calgary
Year Built 1990
Annual Tax Amount $1,600
Tax Year 2023
Lot Size 3,573 Sqft
Acres 0.08
Property Description
Over 1,400 sqft of development in this two bedroom townhouse. Located on a cul-de-sac location in this friendly 50+ complex. Front entrance foyer onto open concept living room accented by a feature gas fireplace and bay window. Formal dining room and full kitchen. Back entrance onto Fenced West facing private back patio onto green space. Spacious and bright master bedroom and additional second bedroom. Updates include hardwood floors and bathroom renovation with stone tile. Main floor laundry. Basement full developed with large family/games room, two piece bath and bonus room for storage or crafts. New Furnace & Hot Water Tank. Covered Carport & Visitor parking. Pets allowed with board approval. Transit, shopping and all amenities close to this quiet and high sought complex, Dovely Court. Perfect for seniors or empty nesters. Please see full Virtual Tour.
Location
State AB
County Calgary
Area Cal Zone E
Zoning M-CG d28
Direction E
Rooms
Basement Finished, Full
Interior
Interior Features Ceiling Fan(s), No Animal Home, No Smoking Home, Open Floorplan, See Remarks
Heating High Efficiency, Fireplace(s), Forced Air, Natural Gas
Cooling None
Flooring Carpet, Hardwood, Tile
Fireplaces Number 1
Fireplaces Type Brick Facing, Gas
Appliance Dishwasher, Electric Stove, Range Hood, Refrigerator, Washer/Dryer, Window Coverings
Laundry In Unit, Main Level
Exterior
Garage Attached Carport, Concrete Driveway, Covered, Off Street
Garage Description Attached Carport, Concrete Driveway, Covered, Off Street
Fence Fenced
Community Features Clubhouse, Park, Playground, Shopping Nearby
Amenities Available Clubhouse, Snow Removal, Visitor Parking
Roof Type Asphalt Shingle
Porch Patio, See Remarks
Lot Frontage 26.22
Exposure E
Total Parking Spaces 1
Building
Lot Description Backs on to Park/Green Space, Landscaped
Foundation Poured Concrete
Architectural Style Bungalow
Level or Stories One
Structure Type Wood Frame
Others
HOA Fee Include Insurance,Maintenance Grounds,Parking,Professional Management,Reserve Fund Contributions,Snow Removal,Trash
Restrictions Adult Living,Pet Restrictions or Board approval Required,Pets Allowed
Ownership Private
Pets Description Restrictions, Yes
Read Less
Want to know what your home might be worth? Contact us for a FREE valuation!

Our team is ready to help you sell your home for the highest possible price ASAP







