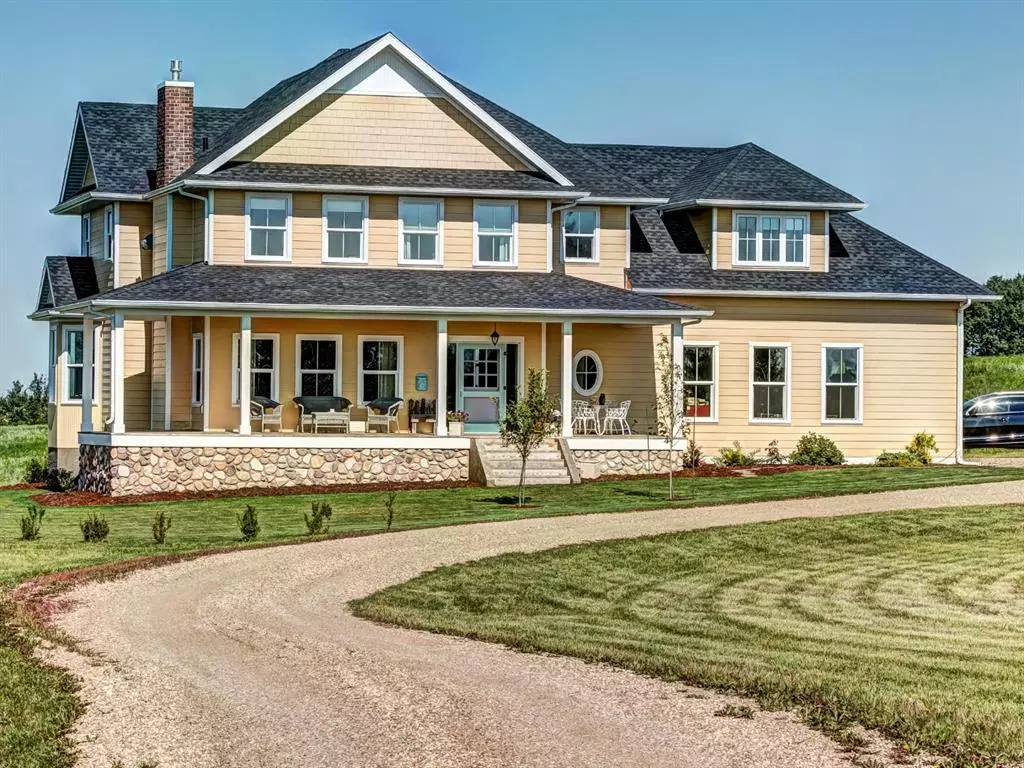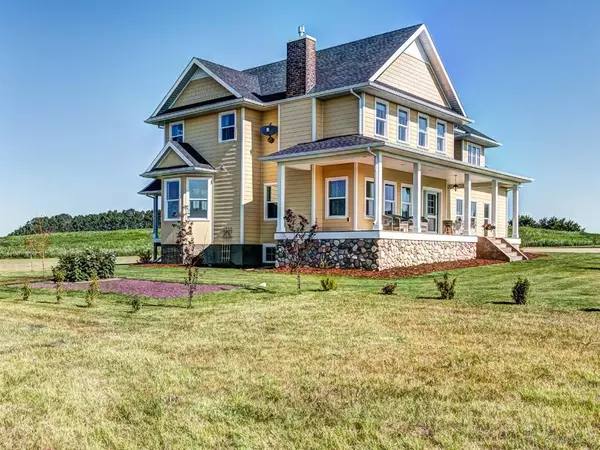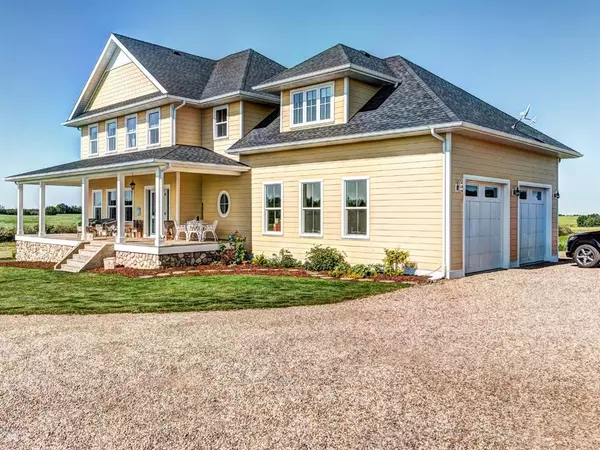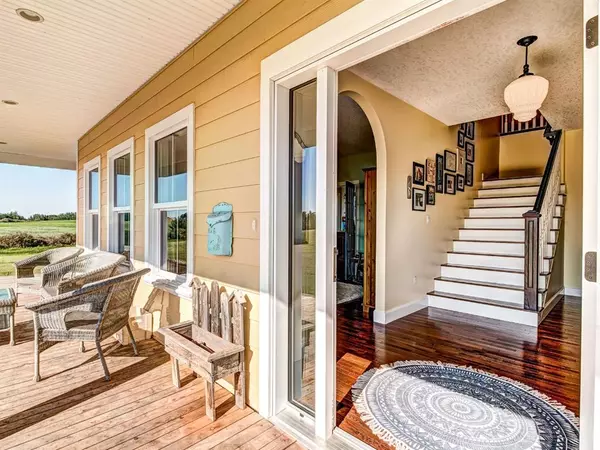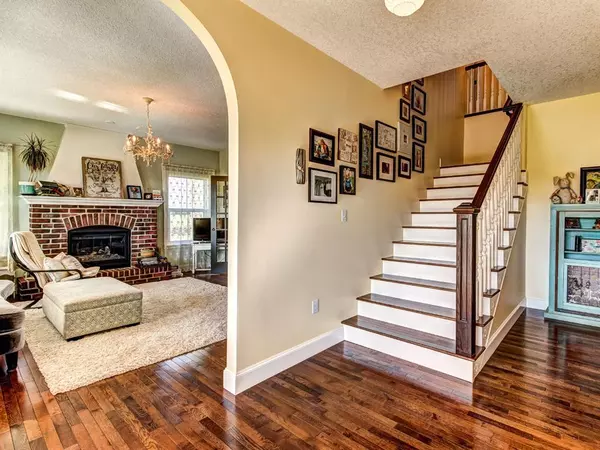$735,000
$749,900
2.0%For more information regarding the value of a property, please contact us for a free consultation.
PT NE 29-50-3 W4 Rural Vermilion River County Of, AB T0B 2P0
6 Beds
4 Baths
2,911 SqFt
Key Details
Sold Price $735,000
Property Type Single Family Home
Sub Type Detached
Listing Status Sold
Purchase Type For Sale
Square Footage 2,911 sqft
Price per Sqft $252
MLS® Listing ID A2015727
Sold Date 09/06/23
Style 2 Storey,Acreage with Residence
Bedrooms 6
Full Baths 3
Half Baths 1
Originating Board Lloydminster
Year Built 2014
Annual Tax Amount $4,255
Tax Year 2021
Lot Size 5.120 Acres
Acres 5.12
Property Description
This family oriented home is filled with memories and laughter. Each room contains carefully chosen and unique details including the brick stove surround, wanescotted ceiling, special light fixtures, vintage mirrors and 1930s farmhouse kitchen sink. Nothing about this home is cookie cutter. This yellow country home sits on five acres and is surrounded by newer trees, open fields of tranquility, and welcoming neighbours. When you walk through the front entrance, you will feel welcomed by the comforts of this home: an open living space with a farm kitchen, a separate dining area, and a study. At the back of the home is a large screen porch where you will watch the sunset and relax at the end of your day. The upper floor contains four bedrooms, two bathrooms, walk-in closets, and unique hidden spaces that kids will love to play hide'n'seek. The home is looking for a family to care for it as we have for the past eight years. Some attributes of this home include triple pane windows, concrete basements with spray foam walls on all three levels, sound insulation between interior rooms and floors, in floor slab heat in basement and garage, and two air handlers with central A/C. There is enough room on this acreage for a shop, a barn and animals, and gardens.
Location
State AB
County Vermilion River, County Of
Zoning ACR
Direction E
Rooms
Basement Finished, Full
Interior
Interior Features Built-in Features, Jetted Tub, Kitchen Island, Walk-In Closet(s)
Heating In Floor, Forced Air, Hot Water, Natural Gas
Cooling Central Air
Flooring Carpet, Ceramic Tile, Hardwood
Fireplaces Number 1
Fireplaces Type Brick Facing, Gas, Living Room
Appliance Central Air Conditioner, Garage Control(s), Range Hood, Refrigerator, Stove(s), Washer/Dryer, Window Coverings
Laundry Upper Level
Exterior
Garage Double Garage Attached, Garage Door Opener, Garage Faces Side, Gravel Driveway, Heated Garage, Insulated
Garage Spaces 2.0
Garage Description Double Garage Attached, Garage Door Opener, Garage Faces Side, Gravel Driveway, Heated Garage, Insulated
Fence None
Community Features None
Roof Type Asphalt Shingle
Porch Deck
Exposure E
Total Parking Spaces 6
Building
Lot Description Backs on to Park/Green Space, Lawn, Landscaped, Treed
Foundation ICF Block
Architectural Style 2 Storey, Acreage with Residence
Level or Stories Two
Structure Type Vinyl Siding,Wood Frame
Others
Restrictions None Known
Tax ID 56984847
Ownership Private
Read Less
Want to know what your home might be worth? Contact us for a FREE valuation!

Our team is ready to help you sell your home for the highest possible price ASAP



