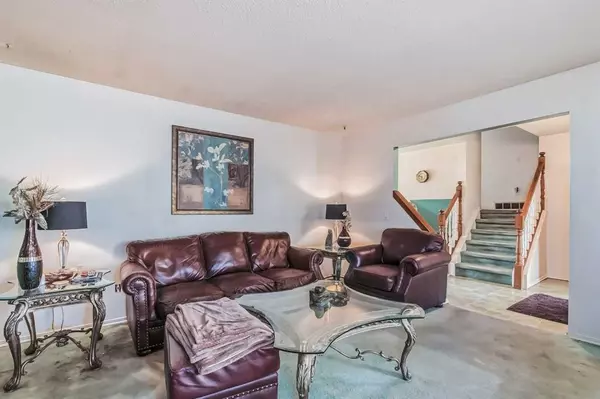$480,035
$499,900
4.0%For more information regarding the value of a property, please contact us for a free consultation.
247 Whiteside CRES NE Calgary, AB T2H 1B7
4 Beds
3 Baths
1,157 SqFt
Key Details
Sold Price $480,035
Property Type Single Family Home
Sub Type Detached
Listing Status Sold
Purchase Type For Sale
Square Footage 1,157 sqft
Price per Sqft $414
Subdivision Whitehorn
MLS® Listing ID A2073787
Sold Date 09/05/23
Style 4 Level Split
Bedrooms 4
Full Baths 2
Half Baths 1
Originating Board Calgary
Year Built 1975
Annual Tax Amount $2,648
Tax Year 2023
Lot Size 5,091 Sqft
Acres 0.12
Property Description
This corner lot 4-level split has great bones - needs some cosmetic work - hence the price. Lots of great positives - new hot water tank, newer well maintained mid efficiency furnace, house roof is only 3 years old, single oversized garage is insulated, finished with 220 electrical box and a new roof. Main level shows well with large living room with beautiful brick faced wood burning fireplace and open dining room and kitchen with pantry. 2nd level boasts large primary bedroom with 2pce ensuite, two good sized secondary bedrooms and a full 4 pce bathroom. the 1st lower level gives you a large family room with another decorative faced wood burning fireplace, a fourth bedroom and another 4 pce bathroom. The basement is open for your imagination - please note the brand new sauna comes with the house and just needs assembly. The 2 lower levels, with proper City permits are just crying out to be made into a 2 or 3 bedroom mother-in-law suite. This centrally located home is close to all schools, loads of shopping, sports facilities, public transport ( bus and C-Train), hospital, walking trails as well as easy to get to anywhere in town and out with it being just off McKnight Boulevard and 3 minutes to Stoney Trail. All this for UNDER $500,000.
Location
State AB
County Calgary
Area Cal Zone Ne
Zoning R-C1
Direction E
Rooms
Basement Full, Partially Finished
Interior
Interior Features Ceiling Fan(s), Laminate Counters, Pantry, Sauna
Heating Forced Air, Natural Gas
Cooling None
Flooring Carpet, Linoleum
Fireplaces Number 2
Fireplaces Type Brick Facing, Decorative, Family Room, Living Room, Wood Burning
Appliance Dishwasher, Dryer, Electric Stove, Garage Control(s), Refrigerator, Washer, Window Coverings
Laundry In Basement
Exterior
Garage 220 Volt Wiring, Insulated, Oversized, Rear Drive, Single Garage Detached
Garage Spaces 1.0
Garage Description 220 Volt Wiring, Insulated, Oversized, Rear Drive, Single Garage Detached
Fence Fenced
Community Features Playground, Pool, Schools Nearby, Shopping Nearby, Walking/Bike Paths
Roof Type Asphalt Shingle
Porch Patio
Lot Frontage 49.87
Exposure E
Total Parking Spaces 4
Building
Lot Description Back Lane, Back Yard, City Lot, Corner Lot, Front Yard, Street Lighting, Rectangular Lot, Sloped, Treed
Foundation Poured Concrete
Architectural Style 4 Level Split
Level or Stories 4 Level Split
Structure Type Wood Frame,Wood Siding
Others
Restrictions None Known
Tax ID 82964586
Ownership Private
Read Less
Want to know what your home might be worth? Contact us for a FREE valuation!

Our team is ready to help you sell your home for the highest possible price ASAP







