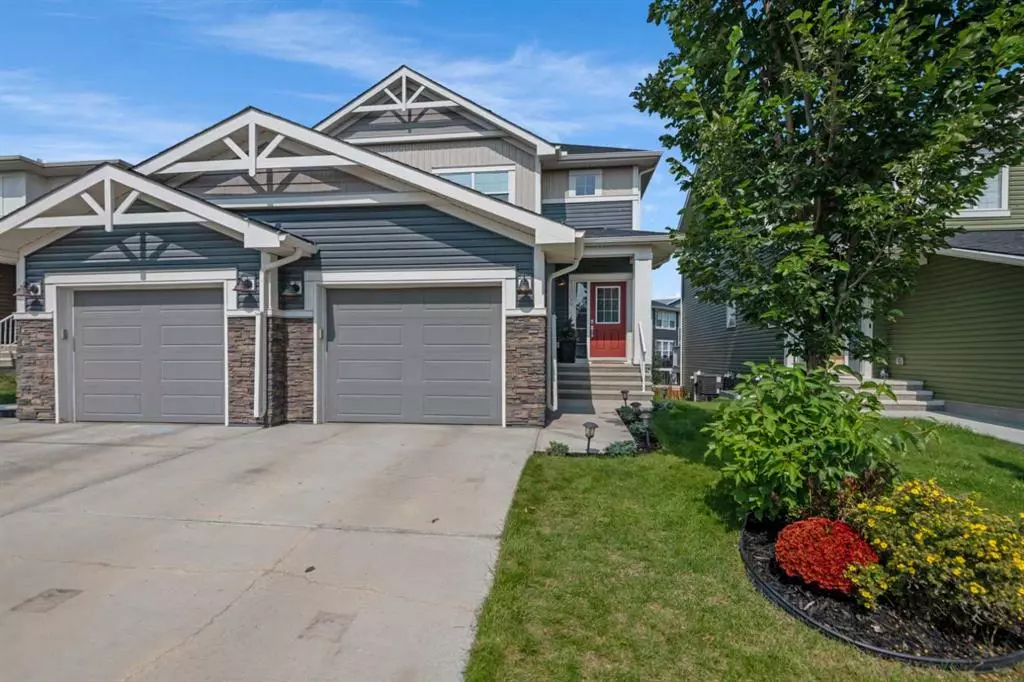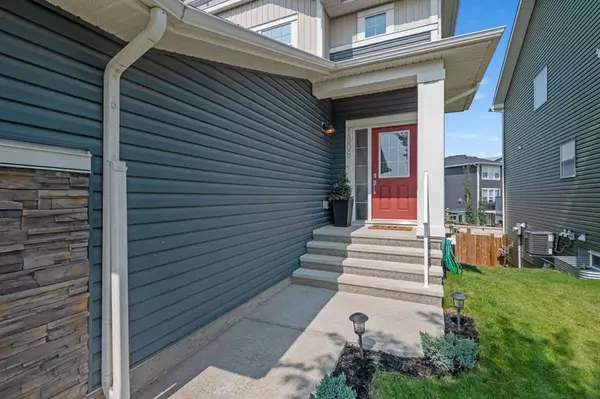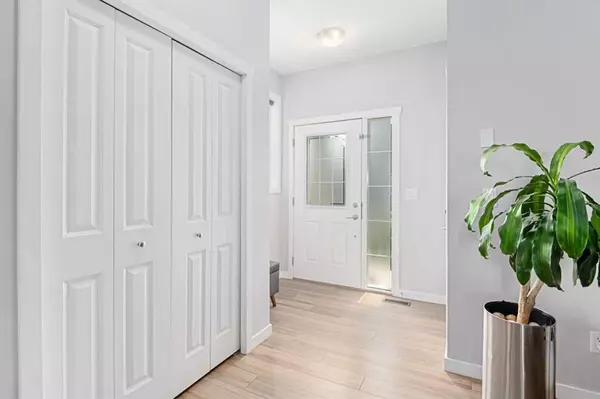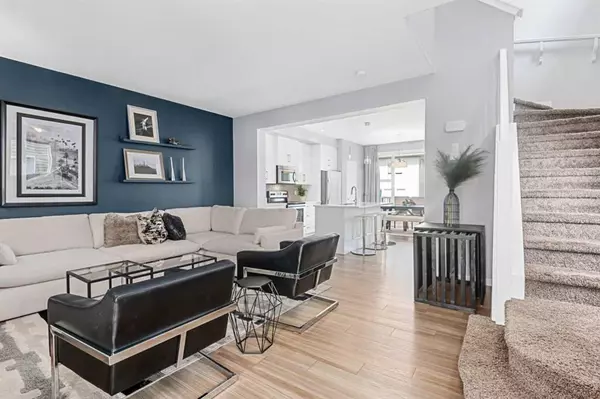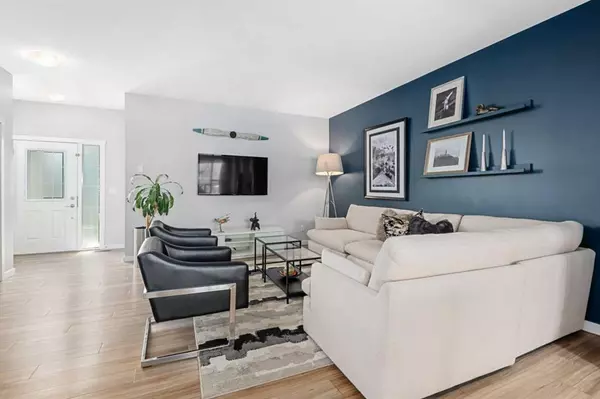$515,000
$500,000
3.0%For more information regarding the value of a property, please contact us for a free consultation.
1806 Baywater DR SW Airdrie, AB T4B4H2
3 Beds
3 Baths
1,262 SqFt
Key Details
Sold Price $515,000
Property Type Single Family Home
Sub Type Semi Detached (Half Duplex)
Listing Status Sold
Purchase Type For Sale
Square Footage 1,262 sqft
Price per Sqft $408
Subdivision Bayside
MLS® Listing ID A2072050
Sold Date 09/05/23
Style 2 Storey,Side by Side
Bedrooms 3
Full Baths 2
Half Baths 1
Originating Board Calgary
Year Built 2016
Annual Tax Amount $2,766
Tax Year 2023
Lot Size 2,861 Sqft
Acres 0.07
Property Description
WOW! WALKOUT - FULLY DEVELOPED – ATTACHED GARAGE – CANAL ACCESS! This gorgeous semi-detached home shows like new and offers 1860 sq.ft of developed living space! Quality vinyl plank flooring extends throughout the open-concept main level starting at the generous front entry, throughout the living room & kitchen to the large deck overlooking a lovely backyard. The gorgeous quartz island is plumbed with undermount sinks and easily seats three. The crisp, white cabinets include tons of pot drawers! Contemporary subway tile backsplash, stainless steel appliances, a separate pantry and undermount lighting are a delight for any chef! Additional executive upgrades include QUARTZ COUNTERS, 9’ KNOCKDOWN CEILINGS & UPGRADED LIGHTING PACKAGE. Well planned second level features a large primary bedroom and ensuite with over-sized double shower and custom tile to the ceiling! Convenient UPPER-LEVEL LAUNDRY, two more secondary bedrooms and another full bathroom with tile and large vanity complete the second floor. The WALK-OUT basement is fully permitted with a huge family room, an area for exercise equipment (or potential summer kitchen!), large utility room (high-efficiency furnace!) and a separate storage with rough-in for a future 4th Bathroom! Only steps from the canals and walking paths, this home shows obvious pride of ownership! Come be a part of the Bayside community with quick access to schools, shopping, parks and commute routes. Welcome Home!
Location
State AB
County Airdrie
Zoning R2
Direction S
Rooms
Basement Separate/Exterior Entry, Finished, Walk-Out To Grade
Interior
Interior Features Bathroom Rough-in, Open Floorplan, Quartz Counters, Separate Entrance
Heating Forced Air
Cooling None
Flooring Carpet, Tile, Vinyl Plank
Appliance Dishwasher, Electric Range, Garage Control(s), Microwave Hood Fan, Refrigerator, Washer/Dryer
Laundry Upper Level
Exterior
Garage Driveway, Insulated, Single Garage Attached
Garage Spaces 1.0
Garage Description Driveway, Insulated, Single Garage Attached
Fence Fenced
Community Features Park, Playground, Schools Nearby, Shopping Nearby, Walking/Bike Paths
Roof Type Asphalt Shingle
Porch Deck, Patio
Lot Frontage 25.66
Exposure S
Total Parking Spaces 2
Building
Lot Description Landscaped
Foundation Poured Concrete
Architectural Style 2 Storey, Side by Side
Level or Stories Two
Structure Type Stone,Vinyl Siding,Wood Frame
Others
Restrictions Easement Registered On Title,Restrictive Covenant,Utility Right Of Way
Tax ID 84576683
Ownership Private
Read Less
Want to know what your home might be worth? Contact us for a FREE valuation!

Our team is ready to help you sell your home for the highest possible price ASAP



