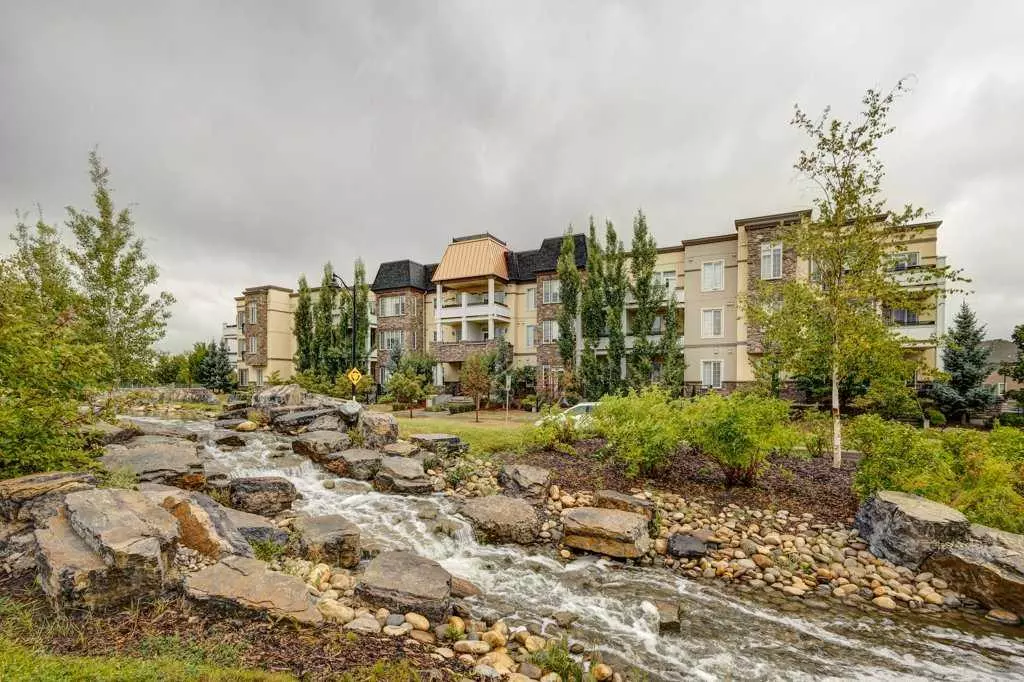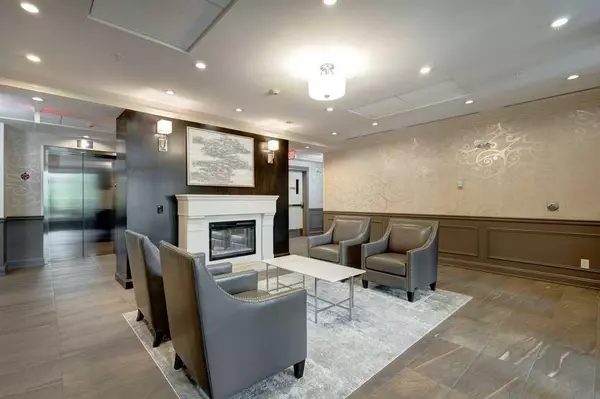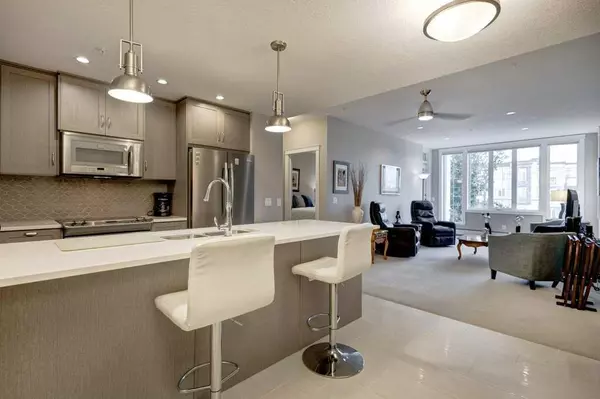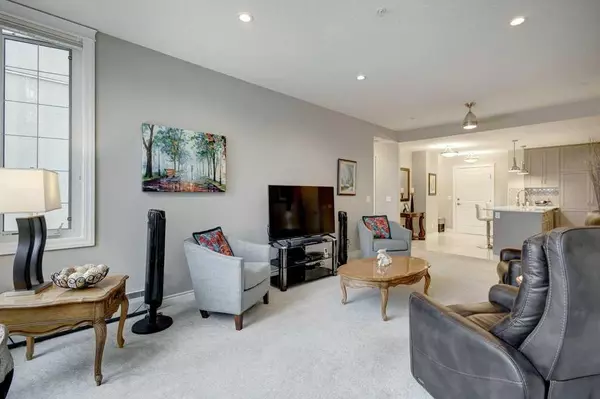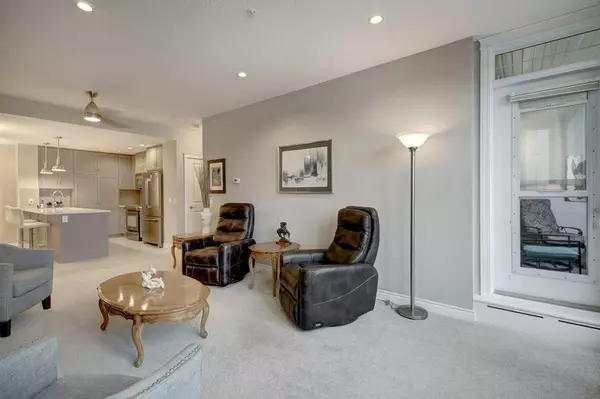$460,000
$459,900
For more information regarding the value of a property, please contact us for a free consultation.
39 Quarry Gate SE #202 Calgary, AB T2C 5P4
2 Beds
2 Baths
1,009 SqFt
Key Details
Sold Price $460,000
Property Type Condo
Sub Type Apartment
Listing Status Sold
Purchase Type For Sale
Square Footage 1,009 sqft
Price per Sqft $455
Subdivision Douglasdale/Glen
MLS® Listing ID A2074593
Sold Date 09/05/23
Style Apartment
Bedrooms 2
Full Baths 2
Condo Fees $590/mo
HOA Fees $20/ann
HOA Y/N 1
Originating Board Calgary
Year Built 2015
Annual Tax Amount $2,277
Tax Year 2023
Property Description
Welcome to The Gates where luxury meets convenience w/ a maintenance free lifestyle, located in Quarry Park next to the Bow River, pathways, parks, playgrounds, schools, shops, public transit & a quick commute to Deerfoot Trail. This beautiful unit is nicely nestled on the 2nd floor w/ south facing views on the balcony w/ a gas hookup & privacy as well. Open concept floor plan w/ 9ft ceilings, porcelain tile, soft carpet & spacious entry w/ big front closet next to the laundry room. Enjoy the large amounts of counter/cabinet space in this gourmet kitchen w/ quartz counters & S.S appliances. Large central living room & dining room w/ a wall-to-wall window. Huge primary bedroom w/ good size walk-thru closet, leading into charming 4pc ensuite. 2nd bedroom offers huge walk-in closet & is nicely next to a 4pc bath. Unit includes underground titled parking & titled secured storage locker and secured bike storage room for your convenience! Condo Fees are $590.96 and include HOA fee, gas, heat and water. This building is also pet friendly. Amazing walkability to river paths & all of the amenities offered in Quarry Park. Central location close to major roadways to get you on your way. Highly sought after for many reasons! What a great opportunity for turnkey, maintenance free living in one of Calgary’s most desirable buildings at “The Gates”
Location
State AB
County Calgary
Area Cal Zone Se
Zoning M-1
Direction N
Rooms
Basement None
Interior
Interior Features Breakfast Bar, Ceiling Fan(s), Double Vanity, High Ceilings, No Animal Home, No Smoking Home, Quartz Counters, Storage, Vaulted Ceiling(s), Walk-In Closet(s)
Heating Baseboard, Natural Gas
Cooling None
Flooring Carpet, Ceramic Tile
Appliance Dishwasher, Electric Range, Garage Control(s), Microwave Hood Fan, Refrigerator, Washer/Dryer Stacked
Laundry In Unit, Laundry Room
Exterior
Garage Parkade, Stall, Titled, Underground
Garage Description Parkade, Stall, Titled, Underground
Community Features Golf, Park, Playground, Schools Nearby, Shopping Nearby, Sidewalks, Street Lights, Walking/Bike Paths
Amenities Available Bicycle Storage, Elevator(s), Parking, Secured Parking, Trash, Visitor Parking
Roof Type Asphalt Shingle,Membrane,See Remarks
Accessibility Accessible Common Area, Accessible Elevator Installed
Porch Deck
Exposure S
Total Parking Spaces 1
Building
Story 3
Foundation Poured Concrete
Architectural Style Apartment
Level or Stories Single Level Unit
Structure Type Stone,Stucco,Wood Frame
Others
HOA Fee Include Amenities of HOA/Condo,Common Area Maintenance,Gas,Heat,Insurance,Maintenance Grounds,Parking,Professional Management,Reserve Fund Contributions,Sewer,Snow Removal,Trash,Water
Restrictions Pets Allowed
Ownership Private
Pets Description Restrictions
Read Less
Want to know what your home might be worth? Contact us for a FREE valuation!

Our team is ready to help you sell your home for the highest possible price ASAP



