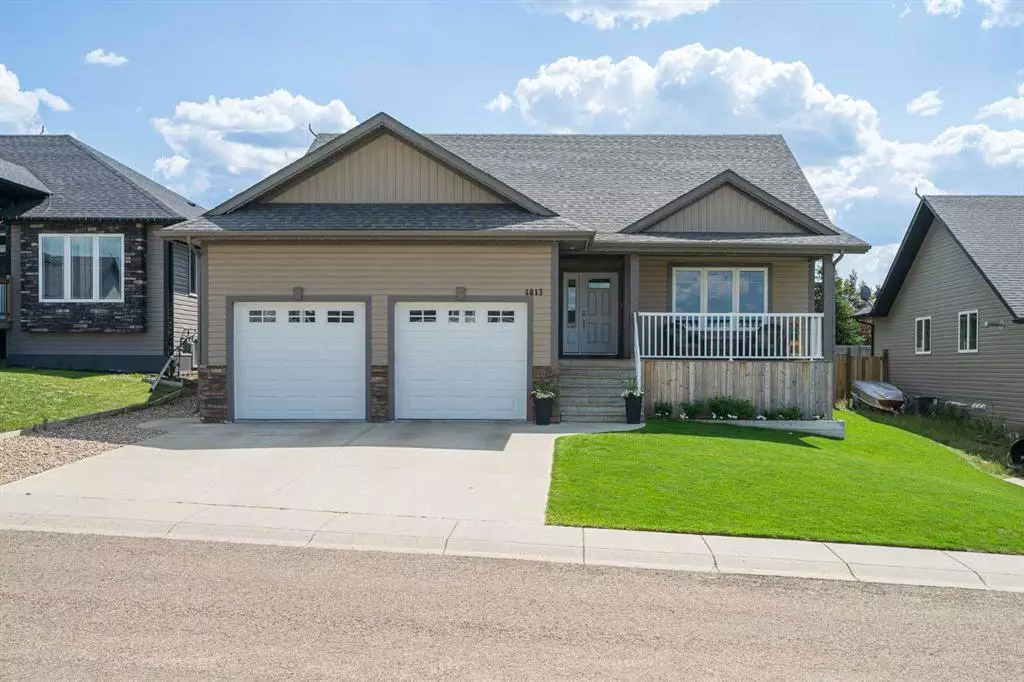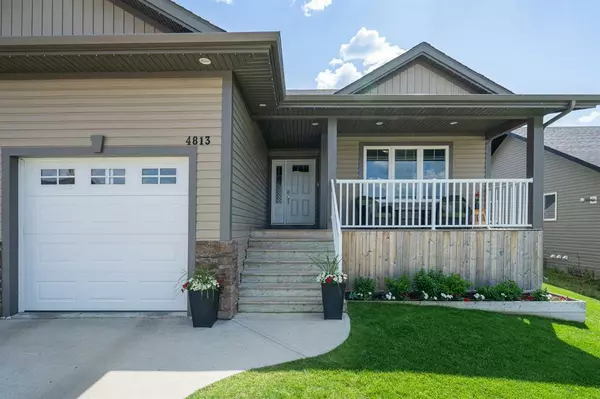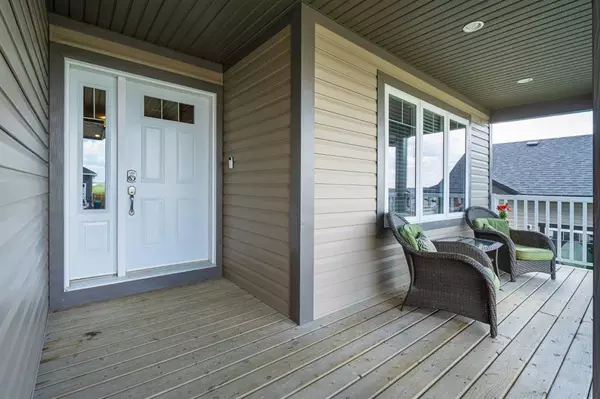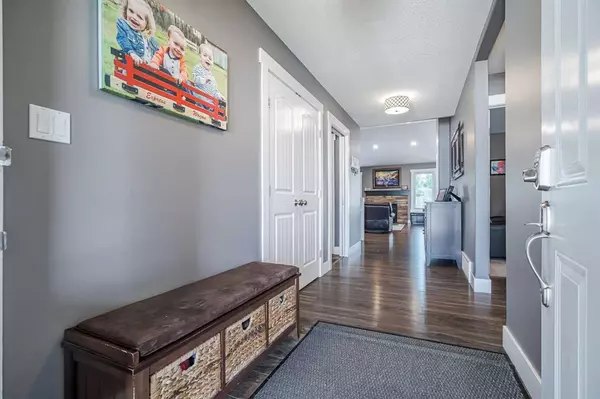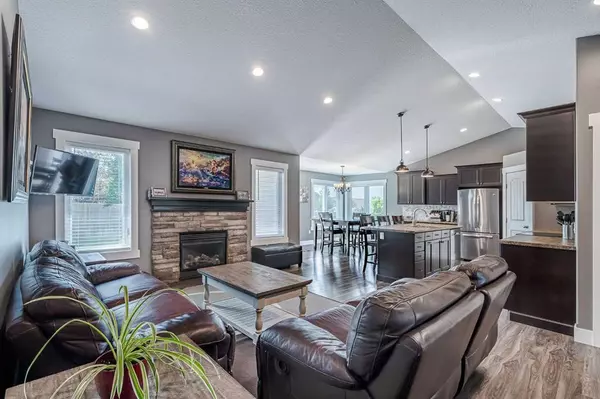$405,000
$419,900
3.5%For more information regarding the value of a property, please contact us for a free consultation.
4813 55 AVE Kitscoty, AB T0B 2P0
5 Beds
3 Baths
1,625 SqFt
Key Details
Sold Price $405,000
Property Type Single Family Home
Sub Type Detached
Listing Status Sold
Purchase Type For Sale
Square Footage 1,625 sqft
Price per Sqft $249
MLS® Listing ID A2061517
Sold Date 09/05/23
Style Bungalow
Bedrooms 5
Full Baths 3
Originating Board Lloydminster
Year Built 2013
Annual Tax Amount $4,335
Tax Year 2023
Lot Size 6,876 Sqft
Acres 0.16
Property Description
Beautiful Bungalow that would make the perfect family home! Located in Kitscoty Alberta you can enjoy small town living with the close proximity of a short drive to Lloydminster. Sized at over 1600 square feet of living space on each level there is a great amount of space. Five big bedrooms with walk in sized closets makes storage a breeze. The open concept kitchen, dining and living room are completely open to each other and the large vaulted ceilings really accentuate the large space. Kitchen has corner pantry, lots of cabinet space, large 10 foot island, marble backsplash and expresso cabinets. Lots of windows bring in all the natural light. The master bedroom is very big and has its own ensuite with tub and a walk in closet for lots of storage. The downstairs is a wide open family room measuring 16 ft by 42 ft, giving you lots of options for uses and additional rooms if desired. Two more large bedrooms and another full bath finish off the basement. There is a front porch area overlooking the park and a rear deck with lower paver stones area to relax and enjoy the yard and kids. Outside features; underground sprinklers, garden/flower planters, built in sandbox area, hot tub area is wired and ready, permanent holiday lighting along the eaves controlled with an app to program any colors you choose. Attached oversized double garage is 24 by 28 and has mezzanine storage and lots of built in cabinets and tool benches. Great valued property in a quiet location. One of the owners is a Licensed Realtor in Saskatchewan and Alberta.
Location
State AB
County Vermilion River, County Of
Zoning R1
Direction N
Rooms
Basement Finished, Full
Interior
Interior Features Kitchen Island, Open Floorplan, Pantry, See Remarks, Sump Pump(s), Vaulted Ceiling(s), Walk-In Closet(s)
Heating Forced Air, Natural Gas
Cooling Central Air
Flooring Carpet, Laminate, Linoleum
Fireplaces Number 1
Fireplaces Type Gas
Appliance Central Air Conditioner, Dishwasher, Garage Control(s), Microwave Hood Fan, Refrigerator, Stove(s), Washer/Dryer, Window Coverings
Laundry Main Level
Exterior
Garage Concrete Driveway, Double Garage Attached, Heated Garage, Insulated
Garage Spaces 2.0
Garage Description Concrete Driveway, Double Garage Attached, Heated Garage, Insulated
Fence Fenced
Community Features Playground, Schools Nearby
Roof Type Asphalt Shingle
Porch Deck, Patio
Lot Frontage 59.03
Exposure N
Total Parking Spaces 4
Building
Lot Description Lawn, Garden, Underground Sprinklers, Rectangular Lot
Foundation Wood
Architectural Style Bungalow
Level or Stories One
Structure Type Vinyl Siding,Wood Frame
Others
Restrictions None Known
Tax ID 56985090
Ownership Private
Read Less
Want to know what your home might be worth? Contact us for a FREE valuation!

Our team is ready to help you sell your home for the highest possible price ASAP



