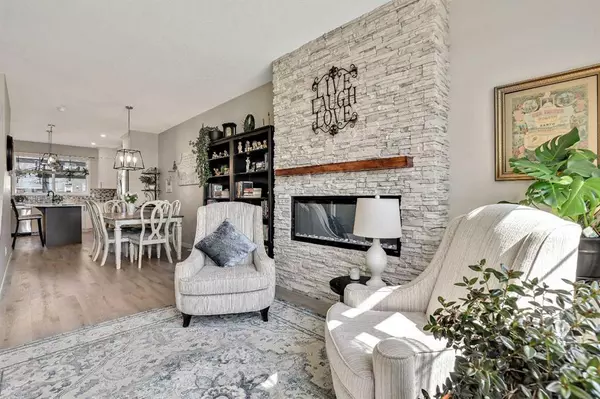$539,000
$539,000
For more information regarding the value of a property, please contact us for a free consultation.
20 Wolf CRES Okotoks, AB T1S 5V1
2 Beds
3 Baths
1,441 SqFt
Key Details
Sold Price $539,000
Property Type Single Family Home
Sub Type Semi Detached (Half Duplex)
Listing Status Sold
Purchase Type For Sale
Square Footage 1,441 sqft
Price per Sqft $374
Subdivision Wedderburn
MLS® Listing ID A2075123
Sold Date 09/03/23
Style 2 Storey,Side by Side
Bedrooms 2
Full Baths 2
Half Baths 1
Originating Board Calgary
Year Built 2022
Annual Tax Amount $2,865
Tax Year 2023
Lot Size 2,745 Sqft
Acres 0.06
Property Description
OPEN HOUSE September 2nd & 3rd at 12-3 pm. Welcome to your perfect slice of contemporary living in the heart of Okotoks! This exquisite 2-bedroom, 2.5-bathroom semi-detached home, built in 2022, offers a harmonious blend of style, functionality, and convenience. Nestled within the vibrant community of Okotoks and steps away from the new D’Arcy Crossing shopping center. Each bedroom in this duplex has been thoughtfully designed with comfort and relaxation in mind. Both Bedrooms come with their very own 5pc ensuite; on the main level, there is an additional half bathroom. This duplex ensures everyone's needs are met with ease. The open-concept main floor seamlessly connects the living area and the kitchen, making it perfect for both entertaining and daily living. The owners added 33k worth of upgrades, including an upgraded Fridge, Fireplace Rock finish, Deck and Gazebo, Fencing, AC, and trenching prep for electrical and gas lines to the garage parking pad. The basement remains unfinished for the new owner's own touch. Book a showing today!
Location
State AB
County Foothills County
Zoning TN
Direction NW
Rooms
Basement Full, Unfinished
Interior
Interior Features Double Vanity, Kitchen Island, No Animal Home, No Smoking Home, Quartz Counters, Sump Pump(s), Walk-In Closet(s)
Heating Fireplace(s), Forced Air, Natural Gas
Cooling Central Air
Flooring Carpet, Vinyl Plank
Fireplaces Number 1
Fireplaces Type Electric, Living Room, Stone
Appliance Central Air Conditioner, Dishwasher, Gas Oven, Gas Stove, Humidifier, Microwave, Range Hood, Refrigerator, Washer/Dryer, Window Coverings
Laundry Laundry Room, Upper Level
Exterior
Parking Features Alley Access, Gravel Driveway, Off Street, On Street, Outside
Garage Description Alley Access, Gravel Driveway, Off Street, On Street, Outside
Fence Fenced
Community Features Shopping Nearby, Sidewalks, Walking/Bike Paths
Roof Type Asphalt Shingle
Porch Deck, Pergola
Lot Frontage 20.41
Exposure S
Total Parking Spaces 2
Building
Lot Description Back Lane, Back Yard, Front Yard, Low Maintenance Landscape
Foundation Poured Concrete
Architectural Style 2 Storey, Side by Side
Level or Stories Two
Structure Type Vinyl Siding
Others
Restrictions Utility Right Of Way
Tax ID 84557804
Ownership Private
Read Less
Want to know what your home might be worth? Contact us for a FREE valuation!

Our team is ready to help you sell your home for the highest possible price ASAP







