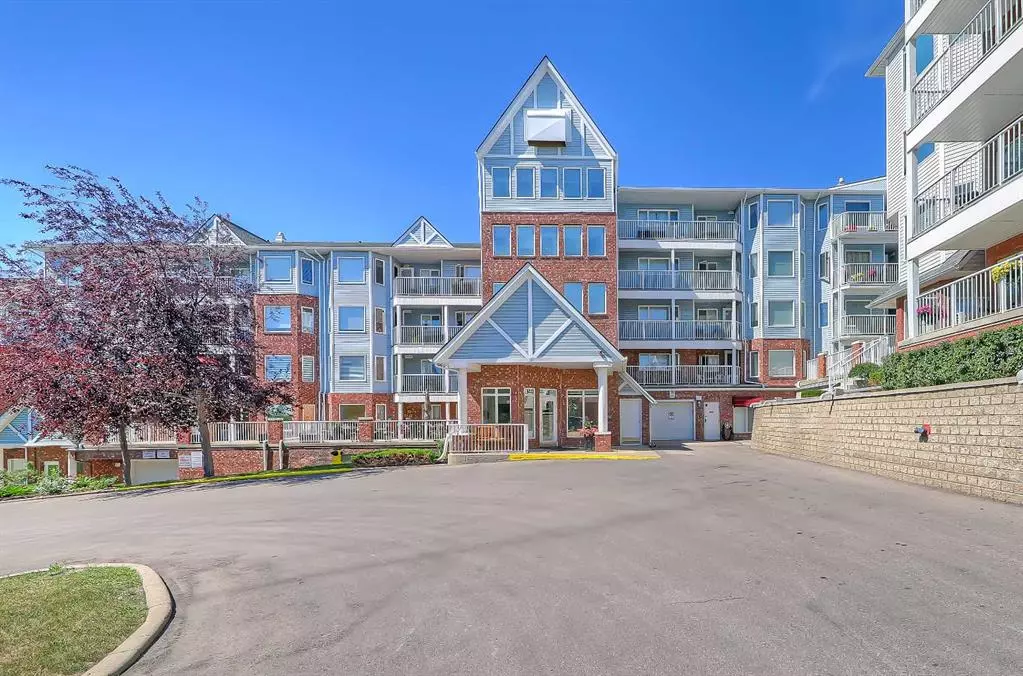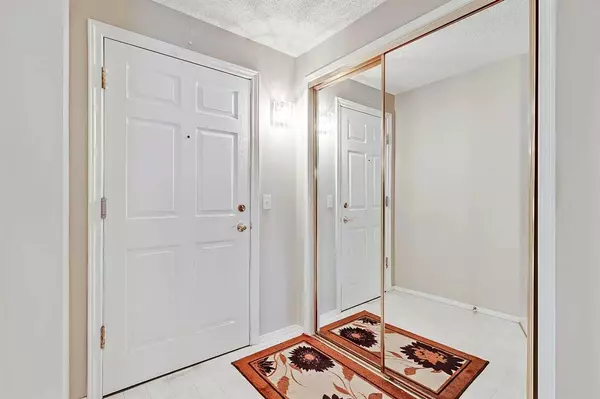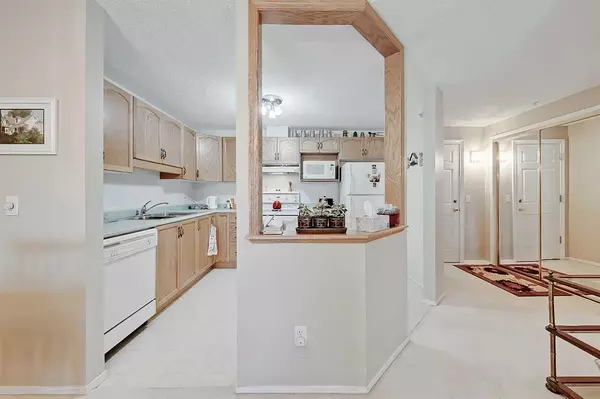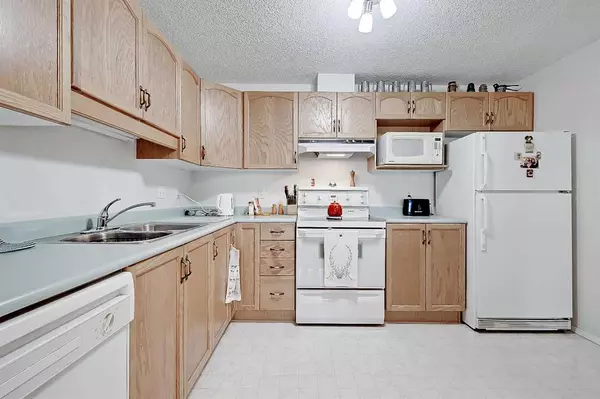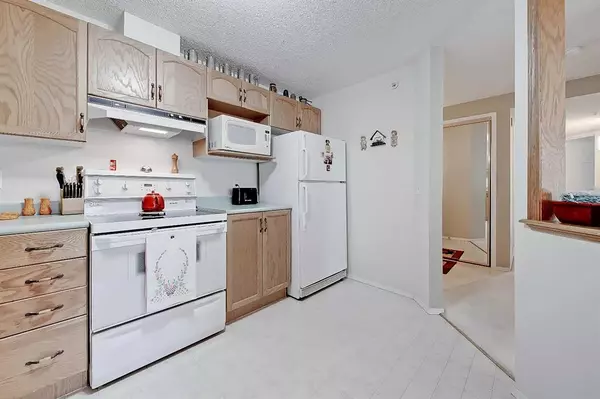$320,000
$325,000
1.5%For more information regarding the value of a property, please contact us for a free consultation.
3000 Hawksbrow PT NW #3110 Calgary, AB T3G 4C9
2 Beds
2 Baths
907 SqFt
Key Details
Sold Price $320,000
Property Type Condo
Sub Type Apartment
Listing Status Sold
Purchase Type For Sale
Square Footage 907 sqft
Price per Sqft $352
Subdivision Hawkwood
MLS® Listing ID A2075405
Sold Date 09/03/23
Style Apartment
Bedrooms 2
Full Baths 2
Condo Fees $616/mo
Originating Board Calgary
Year Built 1995
Annual Tax Amount $1,455
Tax Year 2023
Property Description
*VISIT MULTIMEDIA LINK FOR FULL DETAILS & FLOORPLANS!* Proudly presenting this 2 bedroom, 2 bathroom ground floor 55+ suite in the highly sought after Dreamview Village in Hawkwood! A functional layout contributes to zero wasted space in this suite. Featuring a well-sized semi-open kitchen with ample cabinet space and plenty of counter space and includes all the essential appliances. An open-concept living/dining area offers a comfortable space for large, full-sized furniture! Outside is where you’ll find an oversized outdoor patio overlooking ample greenspace with plenty of room for a BBQ and patio furniture. The primary bedroom is a good size, featuring dual closets and a private 3-piece ensuite with a stand-up shower. A sizeable and versatile second bedroom can easily be transformed into a guest room, office, or craft room! For added convenience, this unit offers an in-suite laundry with a full-sized washer and dryer combo, an underground titled parking and an assigned storage locker! Surrounded by large parks and pathways, Dreamview Village is a well-managed building offering many amenities, including a clubhouse, banquet room, social area, library, pool tables, shuffleboards, wrap-around deck with mountain views, 3 guest suites, plenty of visitor parking, car wash and tons of great activities. Everyone who already lives here loves it! The location is second to none. Hawkwood offers the best of both worlds; you get the charming, family-friendly feel of an established neighbourhood with the modern amenities of a newer, master-planned development. Crowfoot Crossing is less than a 10-minute drive, offering plenty of amenities such as enjoying movie nights at the local theatre, Sunday brunch at JOEY Crowfoot, and a few grocery store options, including Community Natural Foods. Staying healthy is easy at the Melcor YMCA, where you can utilize the fitness facilities, indoor track, and swimming pool. In addition to this, Hawkwood residents also have access to a network of paved walking trails that meander throughout the greenbelts separating each neighbourhood. For those wanting to get around town, you’ll have quick access to Crowchild Trail and Stoney Trail, making venturing around the city a breeze.
Location
State AB
County Calgary
Area Cal Zone Nw
Zoning DC (pre 1P2007)
Direction E
Interior
Interior Features Elevator, No Animal Home, No Smoking Home
Heating Baseboard
Cooling None
Flooring Carpet, Linoleum
Appliance Dishwasher, Dryer, Electric Stove, Range Hood, Refrigerator, Washer, Window Coverings
Laundry In Unit
Exterior
Garage Underground
Garage Description Underground
Community Features Playground, Schools Nearby, Shopping Nearby, Sidewalks, Street Lights
Amenities Available Clubhouse, Elevator(s), Guest Suite, Party Room, Storage
Porch Balcony(s)
Exposure W
Total Parking Spaces 1
Building
Story 4
Architectural Style Apartment
Level or Stories Single Level Unit
Structure Type Brick,Vinyl Siding,Wood Frame
Others
HOA Fee Include Common Area Maintenance,Heat,Insurance,Professional Management,Reserve Fund Contributions,Sewer,Snow Removal,Water
Restrictions Adult Living
Ownership Private
Pets Description No
Read Less
Want to know what your home might be worth? Contact us for a FREE valuation!

Our team is ready to help you sell your home for the highest possible price ASAP



