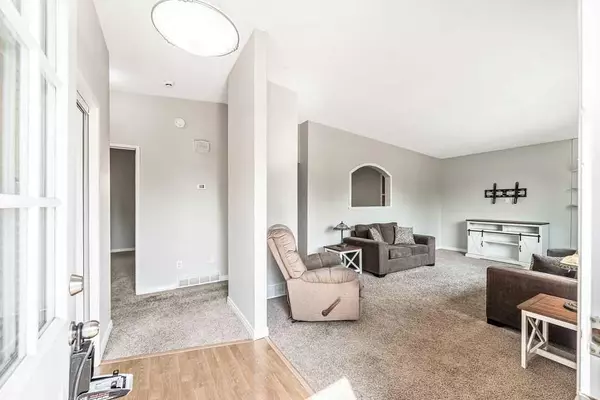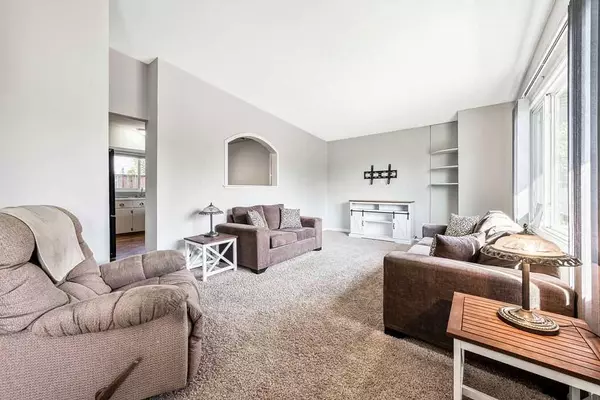$465,000
$449,900
3.4%For more information regarding the value of a property, please contact us for a free consultation.
3355 Dovercliffe RD SE Calgary, AB T2B 1W1
5 Beds
2 Baths
1,009 SqFt
Key Details
Sold Price $465,000
Property Type Single Family Home
Sub Type Detached
Listing Status Sold
Purchase Type For Sale
Square Footage 1,009 sqft
Price per Sqft $460
Subdivision Dover
MLS® Listing ID A2076552
Sold Date 09/03/23
Style Bungalow
Bedrooms 5
Full Baths 2
Originating Board Calgary
Year Built 1970
Annual Tax Amount $2,454
Tax Year 2023
Lot Size 4,886 Sqft
Acres 0.11
Property Description
Best lot in the neighborhood! This bungalow has it all...Great location on a huge corner lot, 1010 sq ft of living space on the main with vaulted ceiling, double detached garage and great illegal basement suite with separate entrance. This home has nice neutral colors with new paint throughout the main floor & newer flooring. The kitchen is original with decent appliances. The living room has a big picture window so it is nice and bright. Three bedrooms and 4pc bath complete the main floor. The bathroom has also been renovated a few years ago and is nice and neutral as well. Downstairs is fully developed with an illegal suite, with 2 bedrooms and a full 3pc bathroom, large great room area. There is plenty of patio area as the garage has a flat roof and has been finished as a patio with vinyl. The deck total square footage is over 950sqft, huge area for entertaining, deck wood is all fairly new but needs to be re-stained. New windows & furnace in 2009. Roof is roughly 10 years old. Oversize double garage with 220 and gas line for future heater. This yard has tons of potential for all occasion's. This home is close to schools and bus route. Easy to show and immediate possession is available.
Location
State AB
County Calgary
Area Cal Zone E
Zoning R-C1
Direction S
Rooms
Basement Full, Suite
Interior
Interior Features Central Vacuum, No Smoking Home, Vaulted Ceiling(s)
Heating Forced Air, Natural Gas
Cooling None
Flooring Carpet, Ceramic Tile, Laminate
Appliance Dishwasher, Dryer, Electric Stove, Refrigerator, Washer
Laundry In Basement
Exterior
Garage 220 Volt Wiring, Alley Access, Double Garage Detached, Garage Door Opener, Insulated, Oversized
Garage Spaces 2.0
Garage Description 220 Volt Wiring, Alley Access, Double Garage Detached, Garage Door Opener, Insulated, Oversized
Fence Fenced
Community Features Park, Playground, Schools Nearby, Sidewalks
Roof Type Asphalt
Porch Deck, Patio
Lot Frontage 84.98
Total Parking Spaces 2
Building
Lot Description Back Lane, Back Yard, Corner Lot
Foundation Poured Concrete
Architectural Style Bungalow
Level or Stories One
Structure Type Brick,Vinyl Siding,Wood Frame
Others
Restrictions None Known
Tax ID 82758223
Ownership Private
Read Less
Want to know what your home might be worth? Contact us for a FREE valuation!

Our team is ready to help you sell your home for the highest possible price ASAP







