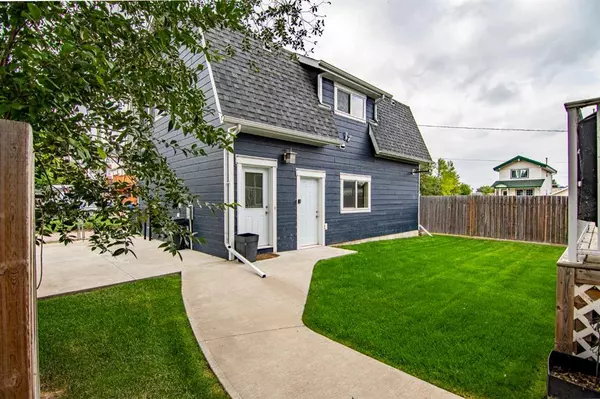$895,000
$899,900
0.5%For more information regarding the value of a property, please contact us for a free consultation.
5024 45 ST #A & B Sylvan Lake, AB T4S 1C3
3 Beds
3 Baths
2,263 SqFt
Key Details
Sold Price $895,000
Property Type Single Family Home
Sub Type Detached
Listing Status Sold
Purchase Type For Sale
Square Footage 2,263 sqft
Price per Sqft $395
Subdivision Cottage Area
MLS® Listing ID A2074835
Sold Date 09/02/23
Style 2 Storey
Bedrooms 3
Full Baths 2
Half Baths 1
Originating Board Central Alberta
Year Built 2012
Annual Tax Amount $5,438
Tax Year 2023
Lot Size 6,175 Sqft
Acres 0.14
Property Description
Located at one of Alberta's largest lakes - Sylvan Lake communities & best kept secrets. This is your journey back to nature after a full day of work, weekend getaway...or permanent residence as this place is a 4 season retreat. A rare opportunity to own a property w/superb value. Like new since the owner lived here full time! You are going to LOVE this 2 storey home with a side- walkout basement entry - perfect for a future family suite. Detached, heated garage is double wired 220/drywalled/painted w/drain and heat and has a carriage home with a separate address above it! Prepare to be impressed when you enter this nicely maintained and presented home set on a peaceful street position just one block from the lake placed on 2 lots. Upon entering the foyer you are welcomed by a great sized entry finished w/tile, closet & stylish staircase. Couple of steps up will take you to the kitchen and living room w/large windows flooding the home with natural lights. The living room’s fireplace provides comfort & warmth in the wintertime & complimenting all this are gleaming hardwood floors. The ground floor incorporates a generously proportioned kitchen that offers granite countertops, supersized island, custom finished fridge matching the cabinetry , 2 built-in pantries and 1 walk-in appliance/broom/storage room which will fit the freezer if needed.. & full - top of the line - appliance package. You will love it. There is a built-in coffee station as well. It has access to the massive covered, wrap-around side deck with 3 separate doors for convenience. We have a screen room here on the deck as well to keep away those pasty mosquitoes and separate TV / could be an office with another fireplace as well as a guest bathroom. The exquisite M. bedroom offers a gorgeous en-suite with an upgraded walk-in shower & glass doors as well as sink & toilet. Walk in closet has a closet organizer built into it. It also has a 4 pc bath & 2 additional bedrooms for guests or children, laundry room for convenience. There is 3 hidden storage spaces in the attic. The side walkout basement to grade offers 9' ceilings, it is unfinished but the seller planned to have : bathroom/kitchen/2 bedrooms and living room here for his children when they will come to visit. This home boasts multiple decking & conversation corners around the property to accommodate intimate family moments or large gatherings. The covered deck with an outside gas line for bbq - brings year-round delight. It is definitely a must see! Constructed over two levels, this home enjoys abundant natural light and a layout designed for easy living and entertaining. Suite above the garage contains: kitchen open to living room /bedroom and bathroom with 2 nd laundry hook ups in the garage and another furnace and hot water tank in the garage nook. Yes there is sufficient parking : 2 in the garage and 1 outside beside it. With leisure facilities within easy reach, this is the ideal place to call home.
Location
State AB
County Red Deer County
Zoning R5
Direction NE
Rooms
Basement Unfinished, Walk-Out To Grade
Interior
Interior Features Ceiling Fan(s), Central Vacuum, Closet Organizers, Granite Counters, Kitchen Island, Open Floorplan, Separate Entrance, Sump Pump(s), Vinyl Windows, Walk-In Closet(s)
Heating Central, Fireplace(s), Natural Gas
Cooling None
Flooring Hardwood, Other, Tile
Fireplaces Number 2
Fireplaces Type Family Room, Gas, Living Room
Appliance Central Air Conditioner, Dishwasher, Dryer, Electric Stove, Garage Control(s), Microwave, Refrigerator, Washer, Window Coverings
Laundry Upper Level
Exterior
Garage Alley Access, Double Garage Detached, Garage Door Opener, Parking Pad
Garage Spaces 2.0
Garage Description Alley Access, Double Garage Detached, Garage Door Opener, Parking Pad
Fence Fenced
Community Features Fishing, Golf, Lake, Park, Playground, Schools Nearby, Shopping Nearby, Sidewalks, Street Lights
Roof Type Asphalt Shingle
Porch Deck, Front Porch, Other, Patio, Wrap Around
Lot Frontage 50.0
Parking Type Alley Access, Double Garage Detached, Garage Door Opener, Parking Pad
Exposure W
Total Parking Spaces 2
Building
Lot Description Back Lane, Front Yard, Landscaped, Standard Shaped Lot
Building Description Concrete,Other, Carriage Loft: 4 pc Bath, Bedroom, Dining Area, Kitchen & Living Room Total Sq Ft 528.60
Foundation Poured Concrete
Architectural Style 2 Storey
Level or Stories Two
Structure Type Concrete,Other
Others
Restrictions None Known
Tax ID 84876932
Ownership Private
Read Less
Want to know what your home might be worth? Contact us for a FREE valuation!

Our team is ready to help you sell your home for the highest possible price ASAP







