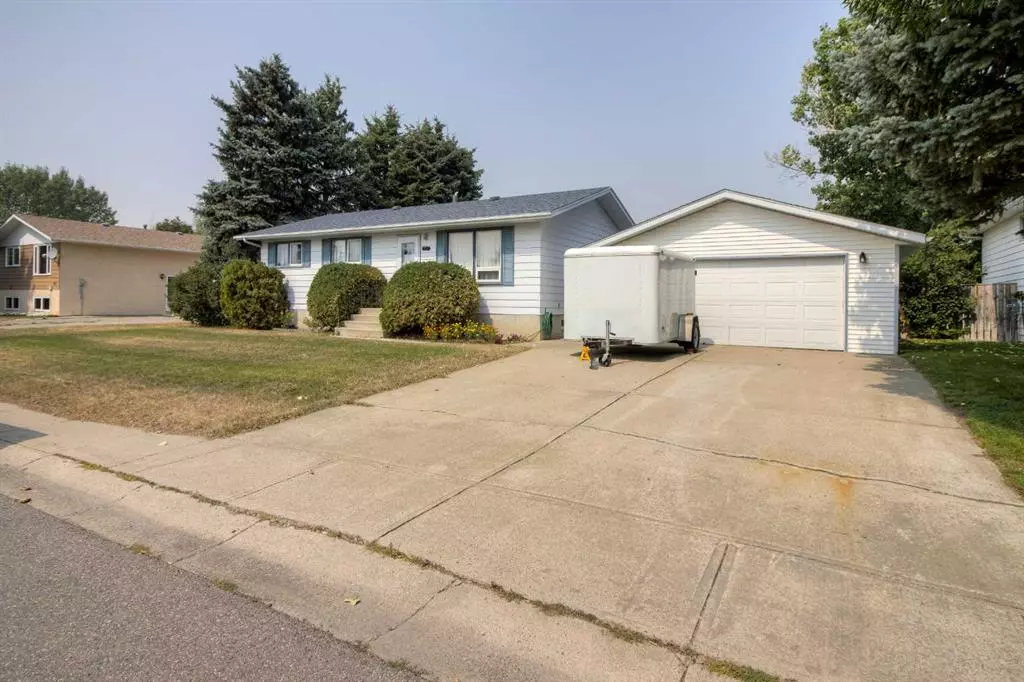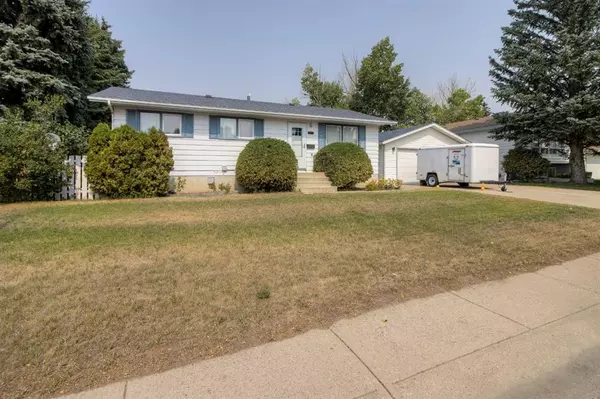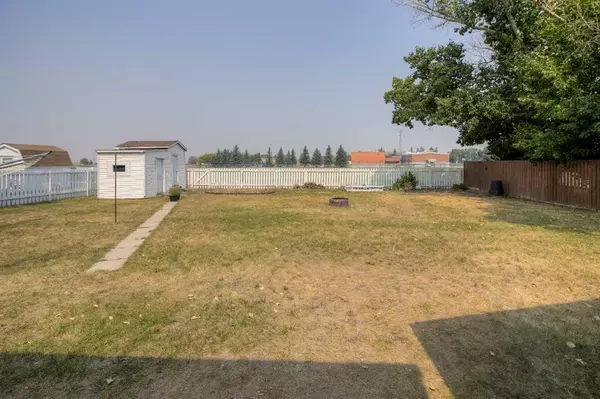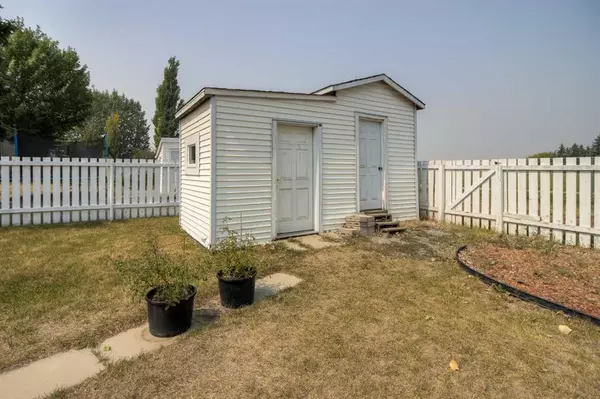$295,000
$309,900
4.8%For more information regarding the value of a property, please contact us for a free consultation.
274 Rubie CRES Nobleford, AB T0L 1S0
4 Beds
2 Baths
912 SqFt
Key Details
Sold Price $295,000
Property Type Single Family Home
Sub Type Detached
Listing Status Sold
Purchase Type For Sale
Square Footage 912 sqft
Price per Sqft $323
MLS® Listing ID A2073860
Sold Date 09/01/23
Style Bungalow
Bedrooms 4
Full Baths 2
Originating Board Lethbridge and District
Year Built 1977
Annual Tax Amount $1,186
Tax Year 2023
Lot Size 9,199 Sqft
Acres 0.21
Property Sub-Type Detached
Property Description
Here is the perfect home for the young family starting out or the couple that likes a quiet neighborhood with just the right size house to be comfortable and a yard big enough to enjoy the grandkids the garden or space for your dogs!! The double detached garage is 22' x 26' large enough for the truck!! The big driveway means you can have your toys on the property too!! The small town friendly feel of Nobleford affords low taxes ($1186.37) for 2023. The back of the house looks at the Nobleford School grounds so wide open green spaces with a rear lane behind the house. New doors, updated windows, shingles, furnace, tankless hot water tank, fireplace and freshened up interior paint makes this home available to just move in and enjoy. Be sure to put this one on your list if you are after a clean and well maintained home. These owners have lived here for a long time and it has been a wonderful place to call home.
Location
State AB
County Lethbridge County
Zoning R-L
Direction S
Rooms
Basement Finished, Full
Interior
Interior Features Pantry, Storage, Vinyl Windows
Heating Fireplace(s), Forced Air, Natural Gas
Cooling None
Flooring Carpet, Linoleum
Fireplaces Number 1
Fireplaces Type Family Room, Gas
Appliance Electric Stove, Garage Control(s), Range Hood, Refrigerator, Tankless Water Heater, Washer/Dryer, Window Coverings
Laundry Laundry Room, Lower Level
Exterior
Parking Features Concrete Driveway, Double Garage Detached, Front Drive, Garage Door Opener, Garage Faces Side, Off Street, Parking Pad
Garage Spaces 2.0
Garage Description Concrete Driveway, Double Garage Detached, Front Drive, Garage Door Opener, Garage Faces Side, Off Street, Parking Pad
Fence Fenced
Community Features Park, Playground, Schools Nearby, Shopping Nearby
Roof Type Asphalt Shingle
Porch None
Lot Frontage 76.66
Exposure S
Total Parking Spaces 4
Building
Lot Description Back Yard, Backs on to Park/Green Space
Foundation Poured Concrete
Architectural Style Bungalow
Level or Stories One
Structure Type Wood Frame
Others
Restrictions None Known
Tax ID 57241917
Ownership Private
Read Less
Want to know what your home might be worth? Contact us for a FREE valuation!

Our team is ready to help you sell your home for the highest possible price ASAP






