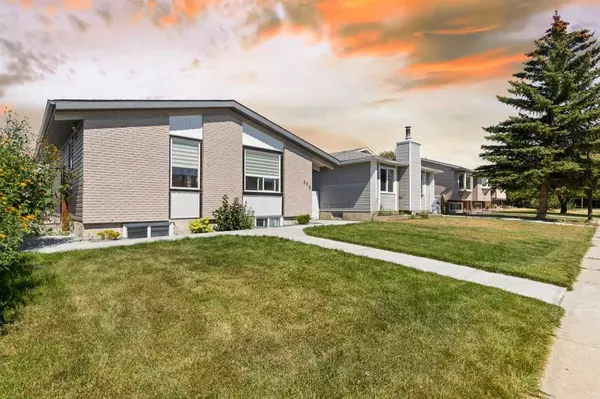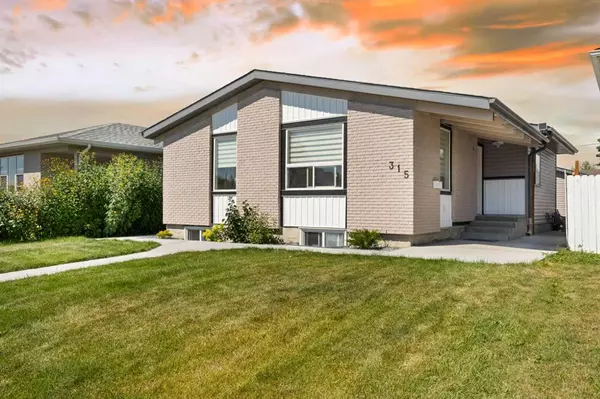$555,000
$549,000
1.1%For more information regarding the value of a property, please contact us for a free consultation.
315 Whitman PL NE Calgary, AB T1Y4T2
5 Beds
3 Baths
1,009 SqFt
Key Details
Sold Price $555,000
Property Type Single Family Home
Sub Type Detached
Listing Status Sold
Purchase Type For Sale
Square Footage 1,009 sqft
Price per Sqft $550
Subdivision Whitehorn
MLS® Listing ID A2074028
Sold Date 09/01/23
Style Bungalow
Bedrooms 5
Full Baths 2
Half Baths 1
Originating Board Calgary
Year Built 1979
Annual Tax Amount $2,957
Tax Year 2023
Lot Size 4,391 Sqft
Acres 0.1
Property Description
PERFECT FOR FIRST TIME HOME BUYERS WHEN YOU CAN LIVE UP AND RENT DOWN. Large living room on the main floor with a large kitchen. Addition to this, you will find 3 bedrooms and 2 washrooms on the main floor. Fully FINISHED ILLEGAL SUITE BASEMENT with two bedrooms, a 4pc washroom accompanied by a living room, kitchen, and a laundry. In addition, the basement has a SEPERATE ENTRANCE. Newer roof shingles, new paint, new siding, newly built basement with new window, new doors. NEWLY BUILT DOUBLE DETACHED GARAGE and STORAGE. NEWLY POURED CONCRETE ALL AROUND THE HOUSE. It is close to all the amenities bus stop, school, shopping nearby, playground. Hurry up as it won’t last long, call your favorite realtor and book a private showing today.
Location
State AB
County Calgary
Area Cal Zone Ne
Zoning R-C1
Direction S
Rooms
Basement Separate/Exterior Entry, Finished, Full, Suite
Interior
Interior Features Ceiling Fan(s)
Heating Central
Cooling None
Flooring Carpet, Ceramic Tile, Hardwood
Appliance Dishwasher, Dryer, Range Hood, Refrigerator, Stove(s), Washer, Window Coverings
Laundry In Basement
Exterior
Garage Double Garage Detached, Garage Faces Rear
Garage Spaces 2.0
Garage Description Double Garage Detached, Garage Faces Rear
Fence Fenced
Community Features Playground, Shopping Nearby
Roof Type Asphalt Shingle
Porch Front Porch, Patio
Lot Frontage 40.0
Total Parking Spaces 4
Building
Lot Description Back Lane, Cul-De-Sac, Landscaped, Level, Rectangular Lot
Foundation Poured Concrete
Architectural Style Bungalow
Level or Stories One
Structure Type Brick,Vinyl Siding,Wood Frame
Others
Restrictions None Known
Tax ID 83030572
Ownership Private
Read Less
Want to know what your home might be worth? Contact us for a FREE valuation!

Our team is ready to help you sell your home for the highest possible price ASAP







