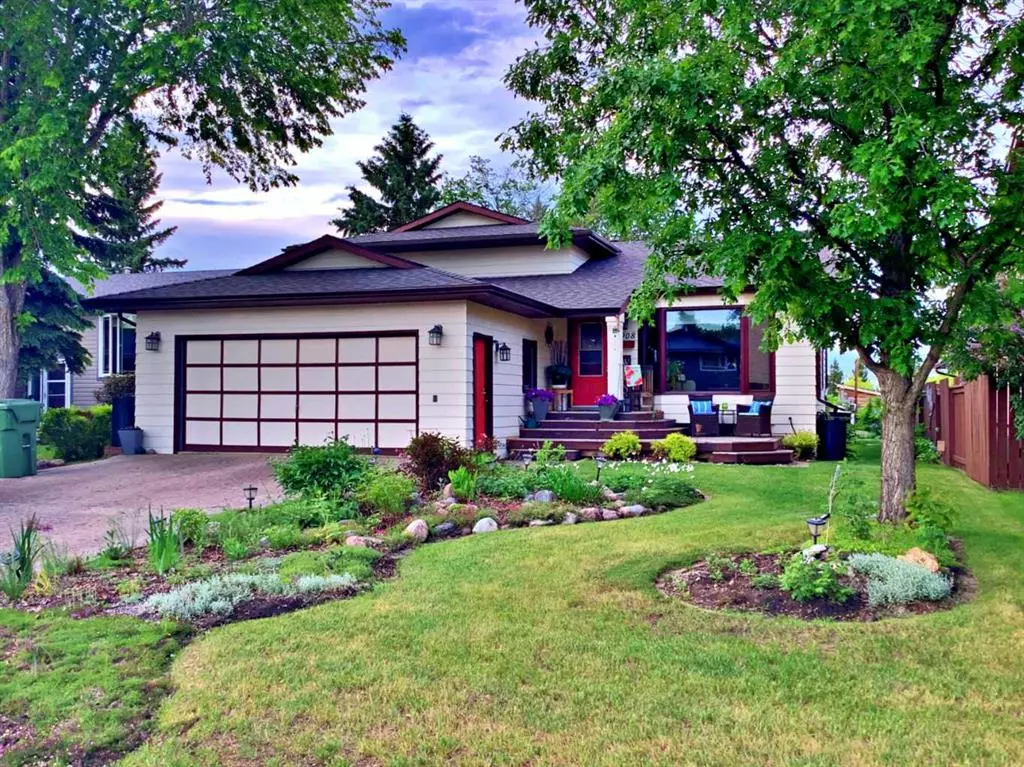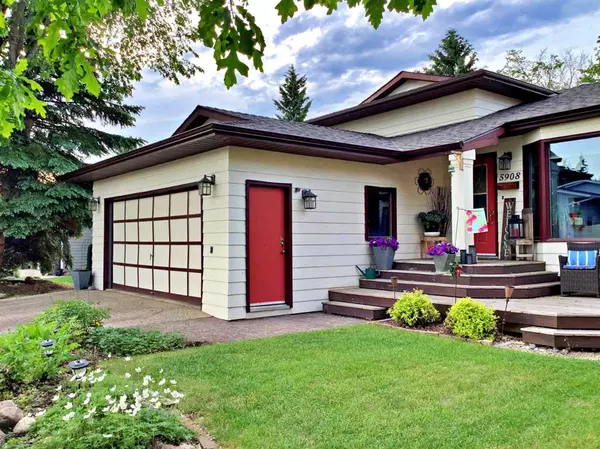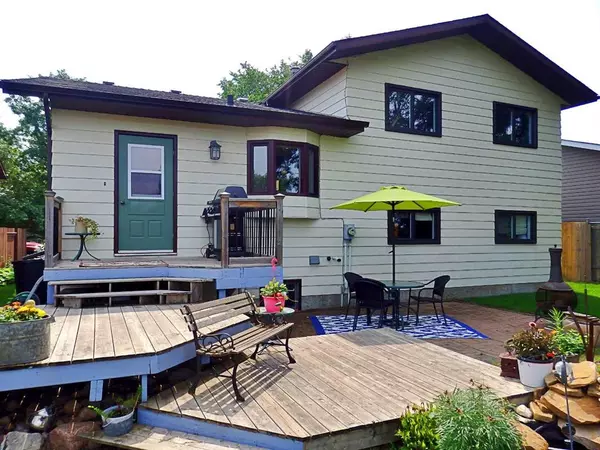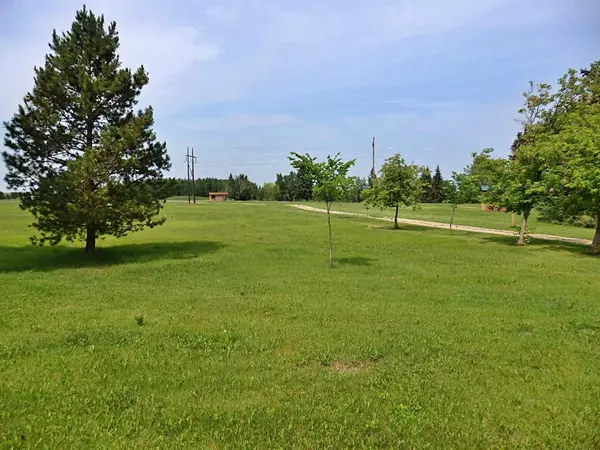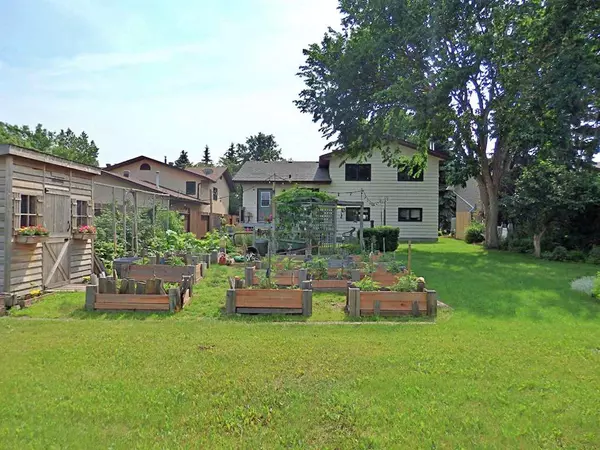$385,000
$409,900
6.1%For more information regarding the value of a property, please contact us for a free consultation.
5908 53 AVE Vermilion, AB T9X 1M1
5 Beds
3 Baths
2,124 SqFt
Key Details
Sold Price $385,000
Property Type Single Family Home
Sub Type Detached
Listing Status Sold
Purchase Type For Sale
Square Footage 2,124 sqft
Price per Sqft $181
Subdivision Vermilion
MLS® Listing ID A2061312
Sold Date 09/01/23
Style 4 Level Split
Bedrooms 5
Full Baths 2
Half Baths 1
Originating Board Lloydminster
Year Built 1987
Annual Tax Amount $3,567
Tax Year 2023
Lot Size 8,250 Sqft
Acres 0.19
Property Description
Location Alert! Sprawling square footage situated on an oversized-lot, backing onto the Vermilion Provincial Park. Single-owner home! The custom designed 2124 SQ FT split-level house has been updated to the nines: brand new kitchen with cherry wood cabinets & quartz countertops, new windows, doors, lighting, appliances, and flooring to name a few of the big-ticket items. Spanning most of the home is cherry-hardwood flooring, oak hardwood, beechwood and dura-ceramic tiling. The secluded yard provides: a multi-tiered deck, a small pond, countless perennial flowers, matured garden, along with direct access to Provincial Park walking paths. Properties in this location rarely come available. If thinking of relocating, you won't want to miss this opportunity.
Location
State AB
County Vermilion River, County Of
Zoning R2
Direction S
Rooms
Basement Finished, Full
Interior
Interior Features Bookcases, Breakfast Bar, Ceiling Fan(s), Crown Molding, Kitchen Island, No Smoking Home, Pantry, Quartz Counters, Recessed Lighting, Storage, Vinyl Windows
Heating Forced Air
Cooling None
Flooring Hardwood
Fireplaces Number 1
Fireplaces Type Wood Burning
Appliance Dishwasher, Garage Control(s), Refrigerator, Stove(s), Washer/Dryer, Window Coverings
Laundry Lower Level
Exterior
Garage Double Garage Attached
Garage Spaces 2.0
Garage Description Double Garage Attached
Fence Partial
Community Features Park, Playground, Street Lights, Walking/Bike Paths
Roof Type Asphalt Shingle
Porch Deck, Front Porch, Rear Porch
Lot Frontage 55.0
Total Parking Spaces 2
Building
Lot Description Front Yard, Greenbelt, No Neighbours Behind, Landscaped, Street Lighting, Private, Rectangular Lot
Foundation Wood
Architectural Style 4 Level Split
Level or Stories 4 Level Split
Structure Type Composite Siding
Others
Restrictions None Known
Tax ID 56937155
Ownership Other
Read Less
Want to know what your home might be worth? Contact us for a FREE valuation!

Our team is ready to help you sell your home for the highest possible price ASAP



