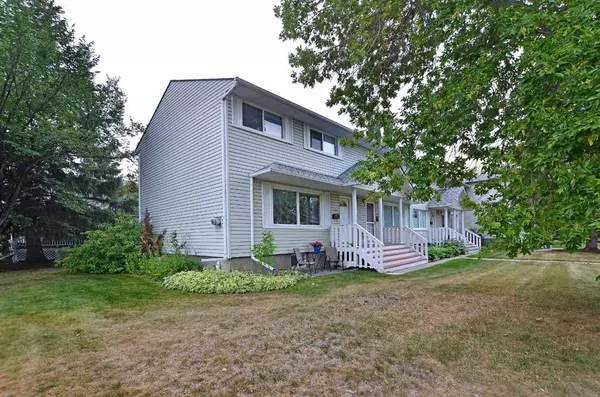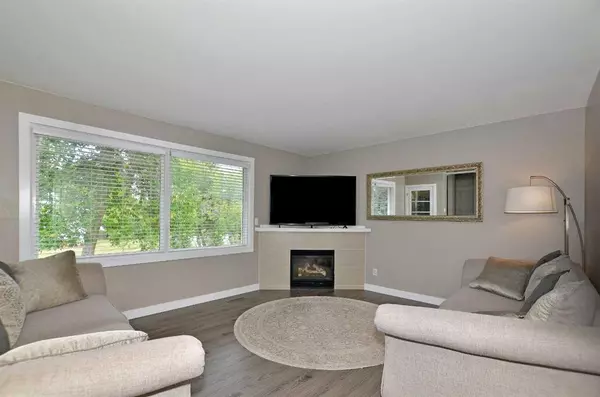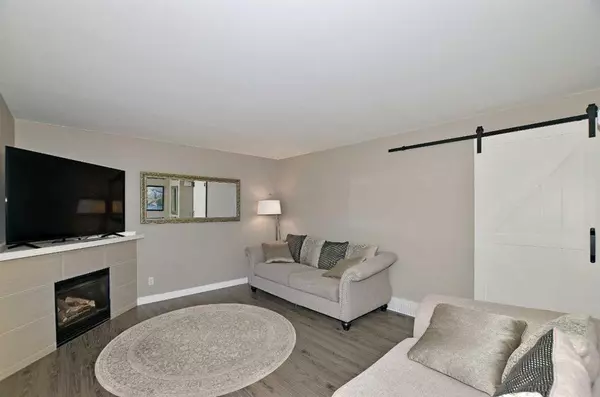$385,023
$359,900
7.0%For more information regarding the value of a property, please contact us for a free consultation.
131 Killarney Glen CT SW Calgary, AB T3E 7H4
3 Beds
3 Baths
992 SqFt
Key Details
Sold Price $385,023
Property Type Townhouse
Sub Type Row/Townhouse
Listing Status Sold
Purchase Type For Sale
Square Footage 992 sqft
Price per Sqft $388
Subdivision Killarney/Glengarry
MLS® Listing ID A2074749
Sold Date 09/01/23
Style 2 Storey
Bedrooms 3
Full Baths 2
Half Baths 1
Condo Fees $430
Originating Board Calgary
Year Built 1953
Annual Tax Amount $2,178
Tax Year 2023
Property Sub-Type Row/Townhouse
Property Description
Beautifully Updated END UNIT 2 Story townhouse with 3 bedrooms & 2-1/2 baths with a total of 1420 sq ft of living space in Killarney. The kitchen has been fully updated with reimagined cabinets & hardware, QUARTZ counter tops, Stainless steel appliances, quality laminate flooring. Modern baseboards and casings were carried through to the living room. Upstairs you will find updated flooring, paint, and bathroom. In the basement you have a functional three piece washroom, a reconfigured laundry area and a fully finished recreation room with vinyl flooring and lots of storage. Other updates include hot water tank 2013, roof 2015. Windows, furnace & electrical were redone in 1998. There is visitor parking + plenty of street parking next to this end unit. This complex has a healthy reserve fund, is close to downtown, schools, shopping, golf, tennis courts, paths + more. Call Today!
Location
State AB
County Calgary
Area Cal Zone Cc
Zoning M-CG d72
Direction N
Rooms
Basement Finished, Full
Interior
Interior Features Granite Counters, No Smoking Home, Vinyl Windows
Heating Mid Efficiency, Natural Gas
Cooling None
Flooring Laminate, Vinyl Plank
Fireplaces Number 1
Fireplaces Type Gas, Living Room, Mantle
Appliance Dishwasher, Dryer, Electric Stove, Microwave Hood Fan, Refrigerator, Washer, Window Coverings
Laundry In Basement
Exterior
Parking Features Assigned, Guest, Off Street, Stall
Garage Description Assigned, Guest, Off Street, Stall
Fence None
Community Features Golf, Park, Playground, Schools Nearby, Shopping Nearby, Walking/Bike Paths
Amenities Available Playground, Visitor Parking
Roof Type Asphalt Shingle
Porch Deck, Front Porch
Exposure N
Total Parking Spaces 1
Building
Lot Description Landscaped, Rectangular Lot
Foundation Poured Concrete
Architectural Style 2 Storey
Level or Stories Two
Structure Type Vinyl Siding,Wood Frame
Others
HOA Fee Include Common Area Maintenance,Parking,Professional Management,Reserve Fund Contributions,Snow Removal
Restrictions Board Approval
Ownership Private
Pets Allowed Yes
Read Less
Want to know what your home might be worth? Contact us for a FREE valuation!

Our team is ready to help you sell your home for the highest possible price ASAP






