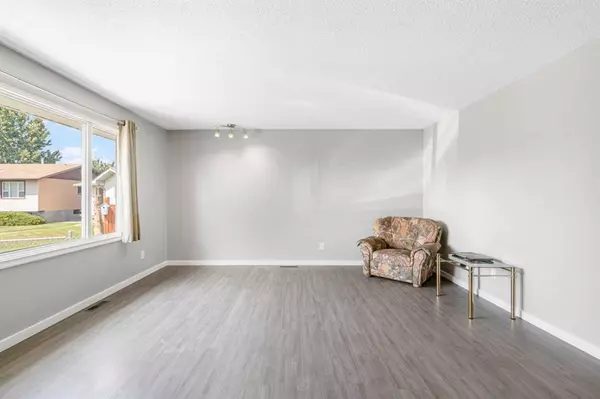$445,000
$449,900
1.1%For more information regarding the value of a property, please contact us for a free consultation.
24 Doverthorn PL SE Calgary, AB T2B 2B8
4 Beds
2 Baths
1,055 SqFt
Key Details
Sold Price $445,000
Property Type Single Family Home
Sub Type Detached
Listing Status Sold
Purchase Type For Sale
Square Footage 1,055 sqft
Price per Sqft $421
Subdivision Dover
MLS® Listing ID A2068632
Sold Date 08/31/23
Style Bungalow
Bedrooms 4
Full Baths 2
Originating Board Calgary
Year Built 1972
Annual Tax Amount $2,280
Tax Year 2023
Lot Size 4,101 Sqft
Acres 0.09
Property Description
Wonderful curb appeal! Immaculate home in Dover with the potential of developing a basement suite subject to City of Calgary permitting and approval. There is a separate basement entrance and plumbing is in place. Sitting on a large PIE LOT in a quiet cul-de-sac, this 3+1 bedroom 2 bath bungalow some nice updates including newer cabinets and countertops in the kitchen, roof (2021), newer furnace, hot water tank (2022), and Central Air Conditioning. Bright and airy living room, spacious kitchen and a large dining area facing East allowing for an abundance of natural light to filter in. Three generously sized bedrooms on the main level plus 1 full bath. Lower level offers the 4th bedroom, full bath with large soaker tub, the rec room has a wet bar making it easy to convert into a small kitchen area. Ample storage throughout the home. The area is an eclectic mix urban living surrounded by the peace and quiet of a family oriented neighbourhood. Great for your active lifetstyle, there are many parks and walking/bike paths along the Bow River, beach volleyball court, offleash dog park, and proximity to downtown Calgary. Come have a look and you'll fall in love with this great home and the area!
Location
State AB
County Calgary
Area Cal Zone E
Zoning R-C1
Direction W
Rooms
Basement Finished, Full
Interior
Interior Features Wet Bar
Heating Forced Air
Cooling Central Air
Flooring Carpet, Laminate, Tile
Appliance Central Air Conditioner, Dishwasher, Dryer, Electric Stove, Refrigerator, Washer
Laundry In Basement
Exterior
Garage Off Street, Parking Pad
Garage Description Off Street, Parking Pad
Fence Fenced
Community Features Park, Playground, Schools Nearby, Shopping Nearby
Roof Type Asphalt Shingle
Porch Patio
Lot Frontage 38.42
Total Parking Spaces 2
Building
Lot Description Pie Shaped Lot
Foundation Poured Concrete
Architectural Style Bungalow
Level or Stories One
Structure Type Wood Frame
Others
Restrictions None Known
Tax ID 82895511
Ownership Private
Read Less
Want to know what your home might be worth? Contact us for a FREE valuation!

Our team is ready to help you sell your home for the highest possible price ASAP







