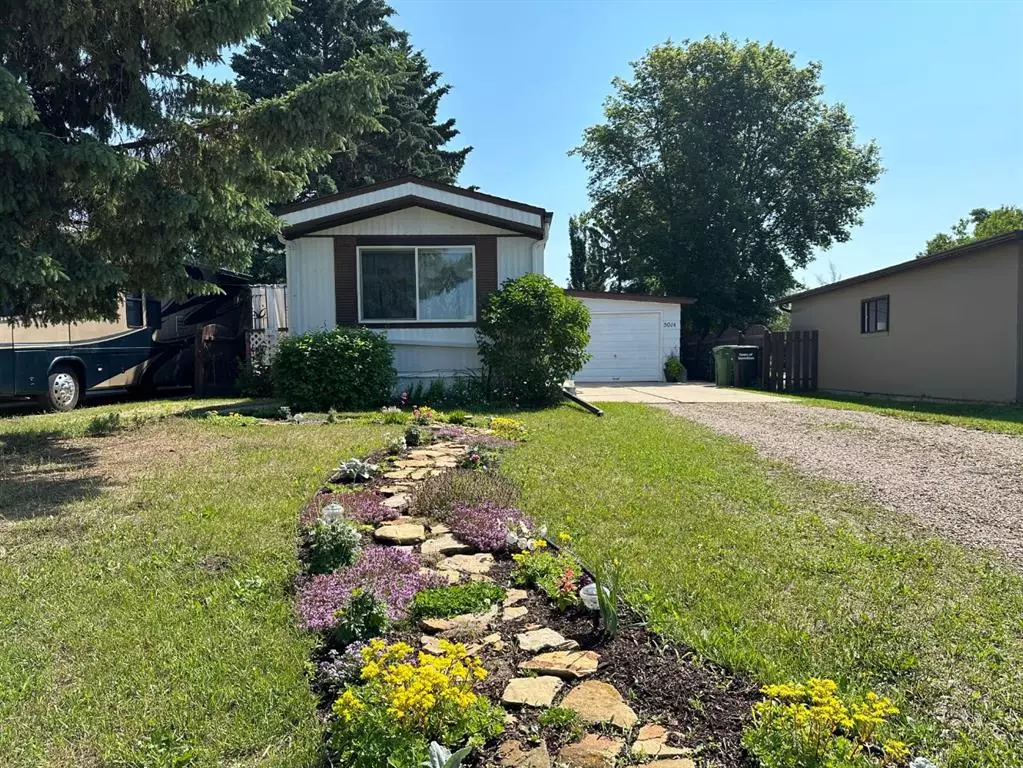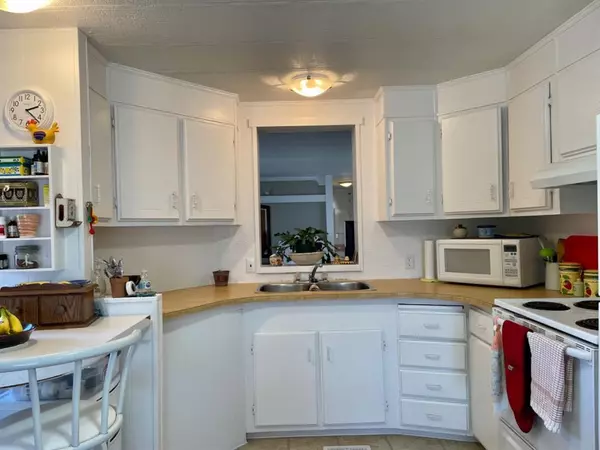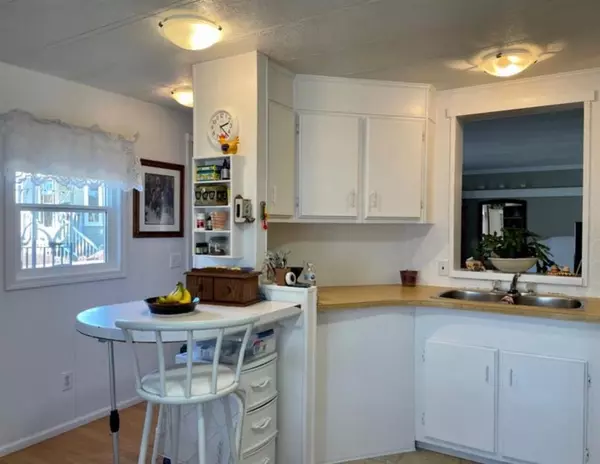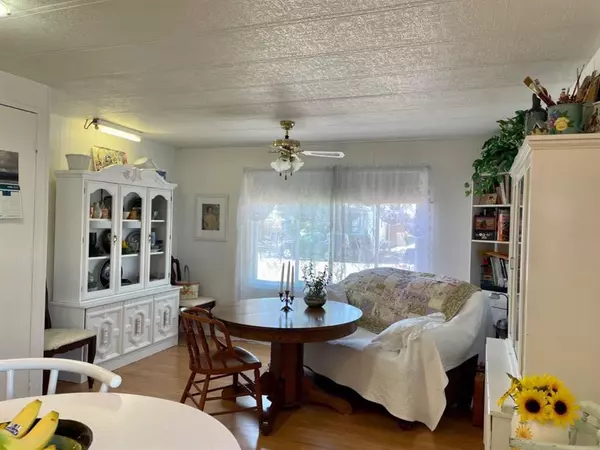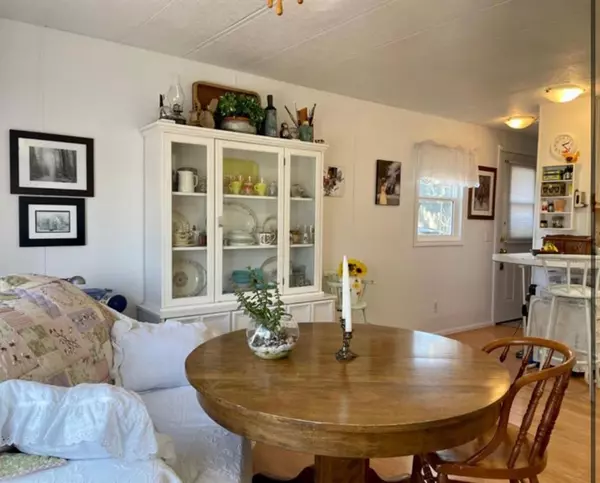$107,000
$111,000
3.6%For more information regarding the value of a property, please contact us for a free consultation.
5014 43A ST Vermilion, AB T9X 1P6
2 Beds
1 Bath
924 SqFt
Key Details
Sold Price $107,000
Property Type Single Family Home
Sub Type Detached
Listing Status Sold
Purchase Type For Sale
Square Footage 924 sqft
Price per Sqft $115
Subdivision Vermilion
MLS® Listing ID A2061095
Sold Date 08/30/23
Style Single Wide Mobile Home
Bedrooms 2
Full Baths 1
Originating Board Lloydminster
Year Built 1978
Annual Tax Amount $1,207
Tax Year 2023
Lot Size 5,625 Sqft
Acres 0.13
Property Description
Bright and clean with many updates done to this mobile home! With over 900 sq ft of living space this home provides a great layout. 2 bedrooms with a large bathroom that has access to the master bedroom. The kitchen is bright and functional with eat in dining. The living room is a great size and has access to the side deck and back yard. Updates include new doors, hot water tank, 100 amp panel, flooring and paint. With some new windows, this well maintained home shows pride in ownership. A large single garage gives room for your vehicle and provides storage. Additional outdoor storage can be utilized with the shed. The yard is fully fenced with a patio area to enjoy the summer days. This property is in a great location and in walking distance to schools, shopping and playgrounds.
Location
State AB
County Vermilion River, County Of
Zoning RS
Direction W
Rooms
Basement None
Interior
Interior Features See Remarks
Heating Forced Air, Natural Gas
Cooling None
Flooring Laminate, Linoleum
Appliance Dryer, Garage Control(s), Stove(s), Washer
Laundry Main Level
Exterior
Garage 220 Volt Wiring, Concrete Driveway, Garage Door Opener, Garage Faces Front, Single Garage Attached
Garage Spaces 1.0
Garage Description 220 Volt Wiring, Concrete Driveway, Garage Door Opener, Garage Faces Front, Single Garage Attached
Fence Fenced
Community Features Playground, Schools Nearby, Shopping Nearby
Roof Type Asphalt Shingle
Porch Deck, Patio
Lot Frontage 45.0
Total Parking Spaces 3
Building
Lot Description Back Yard, Few Trees, Front Yard, Garden, Irregular Lot
Foundation Block
Architectural Style Single Wide Mobile Home
Level or Stories One
Structure Type Metal Frame,Metal Siding ,Wood Frame
Others
Restrictions None Known
Tax ID 56936817
Ownership Private
Read Less
Want to know what your home might be worth? Contact us for a FREE valuation!

Our team is ready to help you sell your home for the highest possible price ASAP



