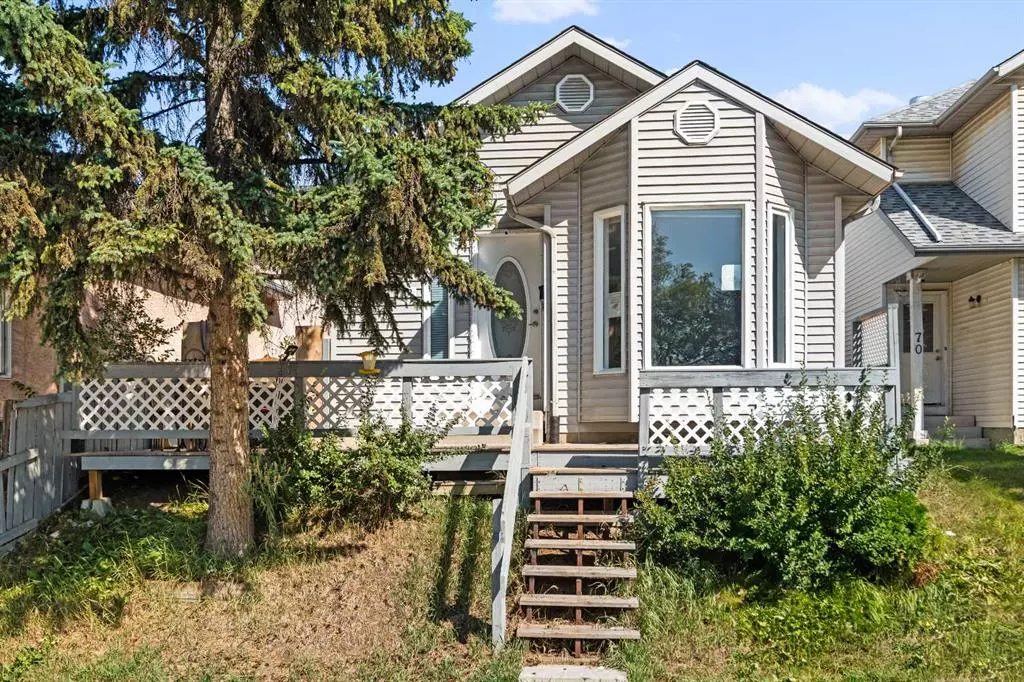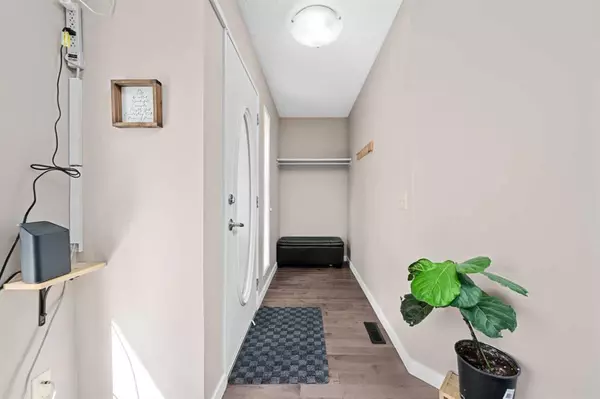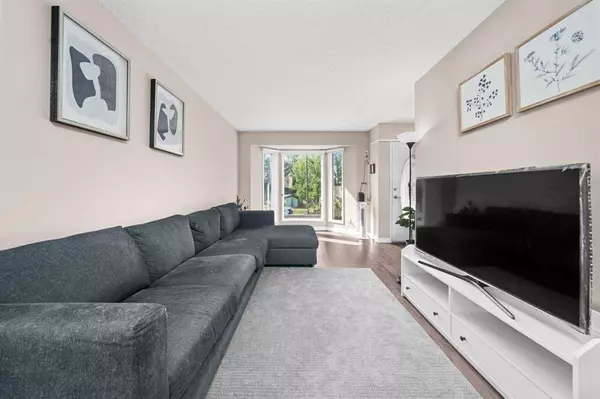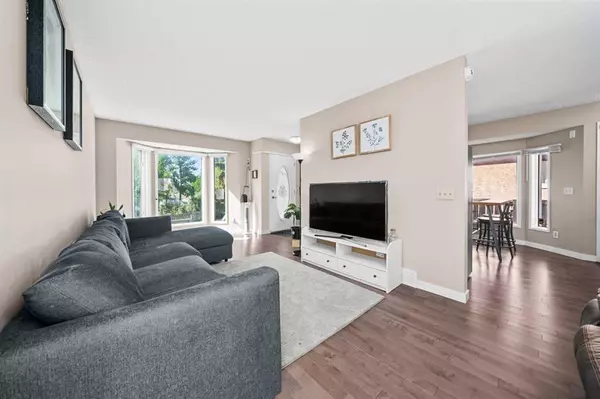$448,000
$439,900
1.8%For more information regarding the value of a property, please contact us for a free consultation.
72 Dovercliffe WAY SE Calgary, AB T2B 2C6
5 Beds
3 Baths
1,009 SqFt
Key Details
Sold Price $448,000
Property Type Single Family Home
Sub Type Detached
Listing Status Sold
Purchase Type For Sale
Square Footage 1,009 sqft
Price per Sqft $444
Subdivision Dover
MLS® Listing ID A2074098
Sold Date 08/30/23
Style 4 Level Split
Bedrooms 5
Full Baths 2
Half Baths 1
Originating Board Calgary
Year Built 1990
Annual Tax Amount $2,418
Tax Year 2023
Lot Size 3,110 Sqft
Acres 0.07
Property Description
Updated and renovated, this stunning 3+2 bedroom, 2.5 bathroom, 4-level split home boasts a sunlit front wooden deck that sets the tone for elegance. Step onto brand new hardwood flooring that extends throughout the main and upper levels, while the lower levels and basement exude luxury with newly installed vinyl planking. The entire interior has received a fresh coat of paint, enhancing the modern feel.
The bedrooms all benefit from newer windows, and the house is adorned with brand new window coverings. Offering a generous over 1800 sq/ft of living space spread across four levels, this home delivers an abundance of room for various lifestyles.
The main floor welcomes you with an eat-in kitchen showcasing new stainless-steel appliances, a dining room, and a living room featuring a luminous bay window. Ascend the stairs to discover a master bedroom with a convenient 2-piece ensuite, two more bedrooms, and a well-appointed 4-piece bathroom.
On the third level, a generously proportioned fourth bedroom awaits, accompanied by a spacious family room, another 4-piece bathroom, and a substantial storage room. The fully developed basement accommodates a laundry space complete with washer and dryer, as well as two versatile flex rooms accompanied by storage zones.
Outside, the yard is enclosed by a fence and boasts a roomy deck, a sizable metal shed, a detached single garage, and an additional parking space. Nestled in proximity to parks, schools, a bus stop, and amenities, this residence is ready for immediate occupancy.
Location
State AB
County Calgary
Area Cal Zone E
Zoning R-C1N
Direction S
Rooms
Basement Finished, Full
Interior
Interior Features No Animal Home, No Smoking Home
Heating Forced Air
Cooling None
Flooring Carpet, Hardwood, Vinyl
Appliance Dishwasher, Dryer, Electric Stove, Refrigerator, Washer, Window Coverings
Laundry Laundry Room
Exterior
Garage Single Garage Detached
Garage Spaces 1.0
Garage Description Single Garage Detached
Fence Fenced
Community Features Other
Roof Type Asphalt Shingle
Porch Deck
Lot Frontage 31.01
Total Parking Spaces 1
Building
Lot Description Back Lane
Foundation Poured Concrete
Architectural Style 4 Level Split
Level or Stories 4 Level Split
Structure Type Vinyl Siding,Wood Frame
Others
Restrictions None Known
Tax ID 83216497
Ownership Private
Read Less
Want to know what your home might be worth? Contact us for a FREE valuation!

Our team is ready to help you sell your home for the highest possible price ASAP







