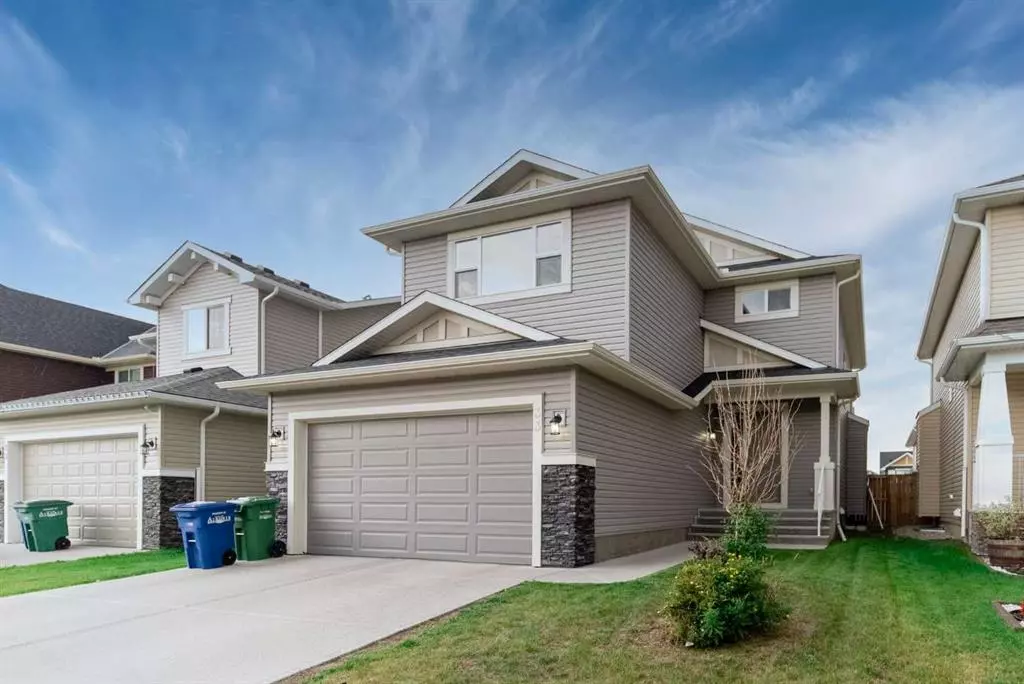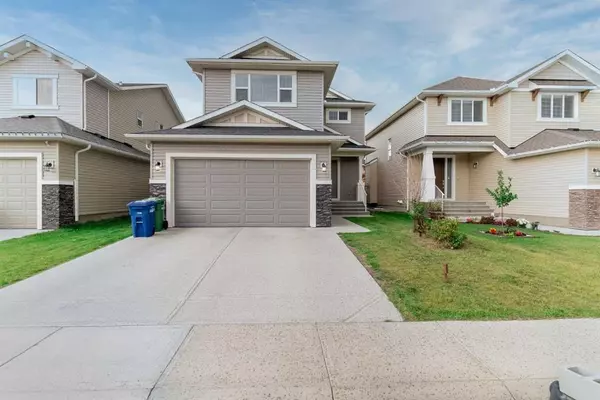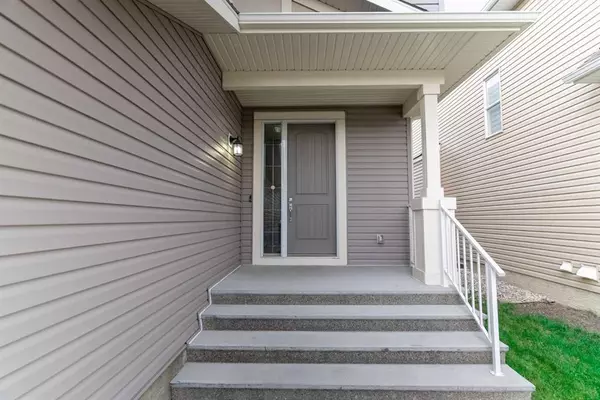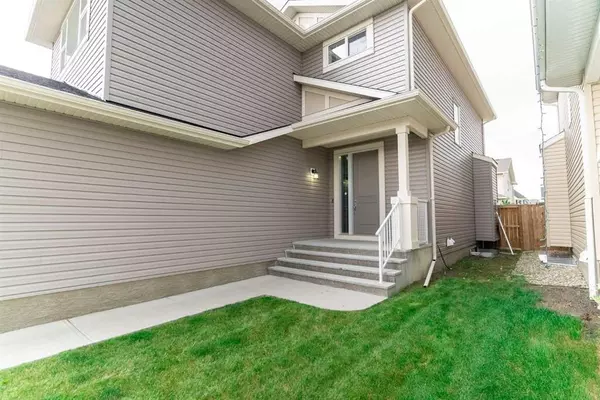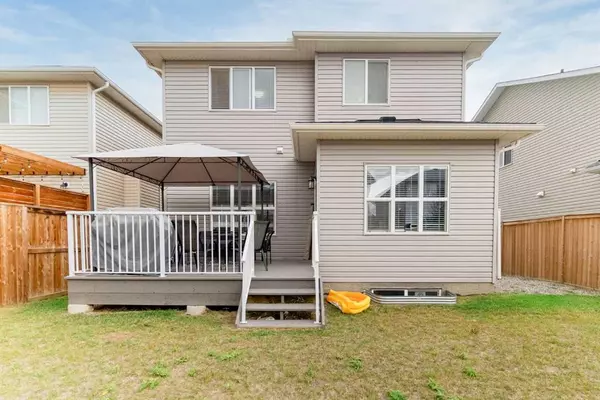$639,900
$639,900
For more information regarding the value of a property, please contact us for a free consultation.
33 Baywater LN SW Airdrie, AB T4B3V6
4 Beds
3 Baths
2,007 SqFt
Key Details
Sold Price $639,900
Property Type Single Family Home
Sub Type Detached
Listing Status Sold
Purchase Type For Sale
Square Footage 2,007 sqft
Price per Sqft $318
Subdivision Bayside
MLS® Listing ID A2072521
Sold Date 08/29/23
Style 2 Storey
Bedrooms 4
Full Baths 2
Half Baths 1
Originating Board Calgary
Year Built 2017
Annual Tax Amount $3,536
Tax Year 2023
Lot Size 4,193 Sqft
Acres 0.1
Property Description
Welcome to this absolutely stunning 4 bedroom, 2.5 bathroom home with a DOUBLE attached garage, located in the highly
desired neighborhood of Bayside! Step in the front door and be ready to fall in love! The wide entry way welcomes you with vinyl plank all through the main floor. Bedroom one is located right on the main floor, the perfect space for your home office . The main living area is OPEN CONCEPT, bright and very modern and contemporary! The living room features a gas fireplace, and a large window to your SOUTH facing backyard! The kitchen is gorgeous with Stainless steel appliances, a huge corner pantry, plenty of cabinets and counterspace on the stunning GRANITE counters! Have a seat at the kitchen island or at the dining table as this is the perfect space for entertaining a crowd! A 2-piece bathroom completes this main floor. Head upstairs and find a large BONUS ROOM, 2 well sized bedrooms, a laundry room, a 4- piece bathroom, plus a MASSIVE primary bedroom with walk in closet and a 5-piece ensuite with DOUBLE VANITY and SOAKER JET TUB!! As if that was not enough, there is still an entire basement waiting to be completed just the way you want it! The backyard has a cozy deck and nice size fenced yard ! You are in walking distance to the school, the playground and the canal! This is the perfect family friendly home in the perfect family friendly neighborhood, come check it out for yourself!!
Location
State AB
County Airdrie
Zoning R1
Direction N
Rooms
Basement Full, Unfinished
Interior
Interior Features Bathroom Rough-in, Double Vanity, French Door, Granite Counters, Jetted Tub, Kitchen Island, No Animal Home, No Smoking Home, Open Floorplan, Pantry, Recessed Lighting, Vinyl Windows, Walk-In Closet(s)
Heating Forced Air, Natural Gas
Cooling None
Flooring Carpet, Tile, Vinyl
Fireplaces Number 1
Fireplaces Type Gas, Living Room, Mantle
Appliance Dishwasher, Dryer, Electric Stove, Garage Control(s), Microwave Hood Fan, Refrigerator, Washer, Window Coverings
Laundry Laundry Room, Upper Level
Exterior
Garage Double Garage Attached, Driveway, Garage Door Opener
Garage Spaces 2.0
Garage Description Double Garage Attached, Driveway, Garage Door Opener
Fence Fenced
Community Features Park, Playground, Schools Nearby, Shopping Nearby, Sidewalks, Street Lights
Roof Type Asphalt Shingle
Porch Deck
Lot Frontage 104.99
Exposure N
Total Parking Spaces 2
Building
Lot Description Back Yard
Foundation Poured Concrete
Architectural Style 2 Storey
Level or Stories Two
Structure Type Vinyl Siding,Wood Frame
Others
Restrictions None Known
Tax ID 84595511
Ownership Private
Read Less
Want to know what your home might be worth? Contact us for a FREE valuation!

Our team is ready to help you sell your home for the highest possible price ASAP



