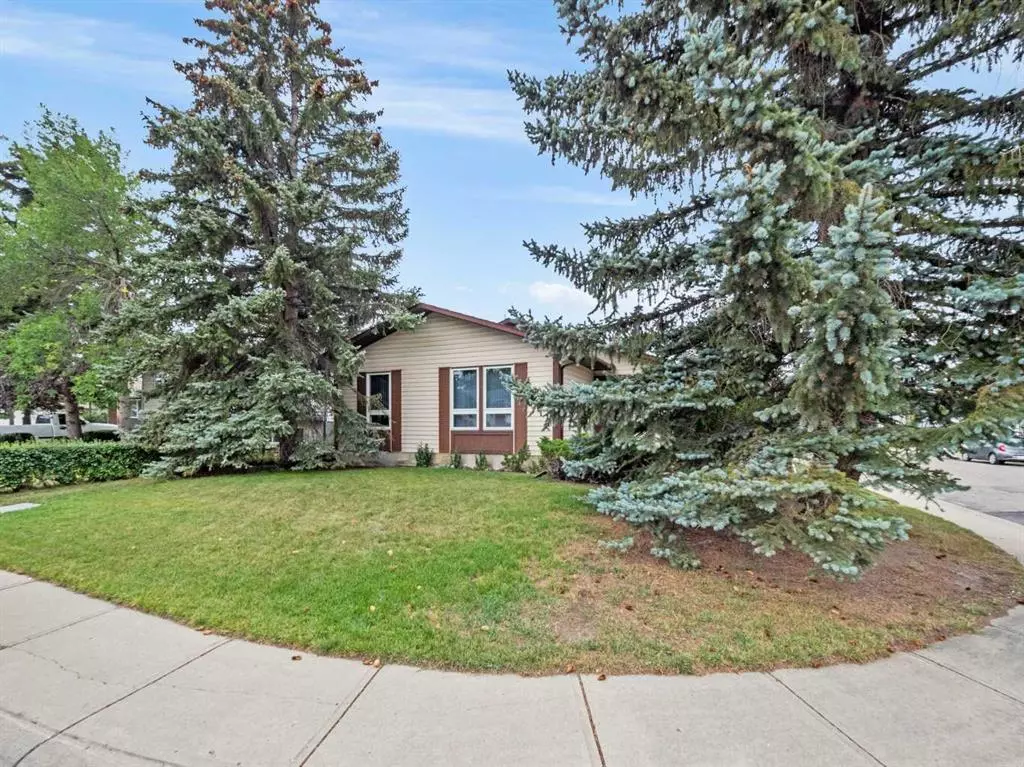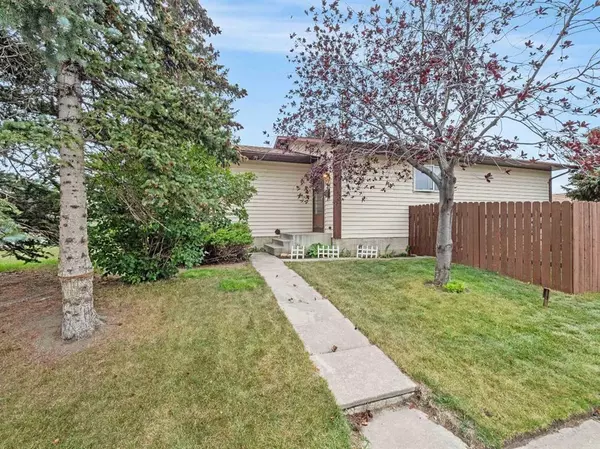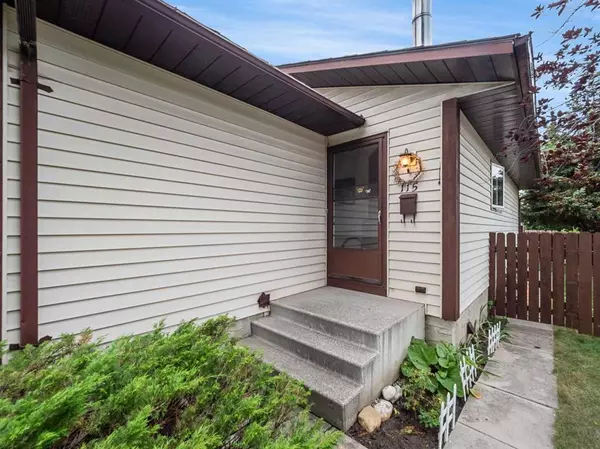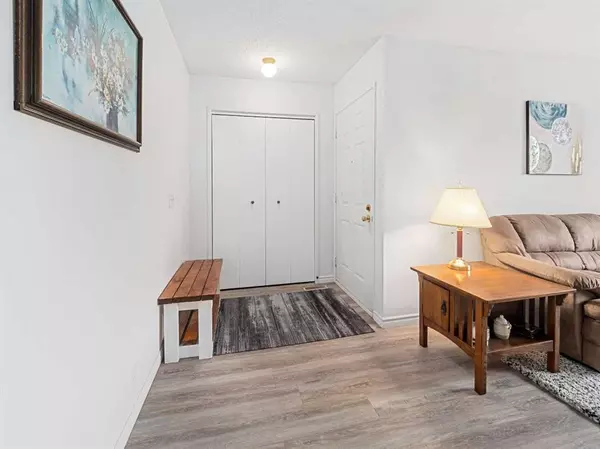$515,000
$474,900
8.4%For more information regarding the value of a property, please contact us for a free consultation.
115 Whitman PL NE Calgary, AB T1Y 4H8
4 Beds
3 Baths
1,286 SqFt
Key Details
Sold Price $515,000
Property Type Single Family Home
Sub Type Detached
Listing Status Sold
Purchase Type For Sale
Square Footage 1,286 sqft
Price per Sqft $400
Subdivision Whitehorn
MLS® Listing ID A2075601
Sold Date 08/27/23
Style Bungalow
Bedrooms 4
Full Baths 2
Half Baths 1
Originating Board Calgary
Year Built 1978
Annual Tax Amount $2,760
Tax Year 2023
Lot Size 5,382 Sqft
Acres 0.12
Property Description
Check out this well maintained bungalow located on a corner lot in the desirable district of Whitehorn. LOTS of on street parking! Great location close to schools, walking distance to Sunridge Mall, LRT and Peter Lougheed hospital.! Just a short drive to the Airport! The main level has a good size kitchen with a separate breakfast nook. Three bedrooms with an en-suite bathroom in the primary bedroom. Newer vinyl plank flooring and windows have been installed. The lower level is fully developed with a large family room with a wood burning stove. Lower level also has a good size bedroom(No proper egress) and a 3 piece bathroom. Additional off street parking space available on the driveway leading into the oversized single garage. Also room for RV parking in the generous sized back yard! Rear entry to the house is suitable for a separate entrance for a suite.
Location
State AB
County Calgary
Area Cal Zone Ne
Zoning R-C1
Direction E
Rooms
Basement Finished, Full
Interior
Interior Features No Animal Home, No Smoking Home, Vinyl Windows
Heating Forced Air
Cooling None
Flooring Carpet, Vinyl Plank
Appliance Dryer, Electric Stove, Microwave, Refrigerator, Washer, Window Coverings
Laundry In Basement
Exterior
Garage Single Garage Detached
Garage Spaces 1.0
Garage Description Single Garage Detached
Fence Fenced
Community Features Schools Nearby, Shopping Nearby
Roof Type Asphalt Shingle
Porch Deck
Lot Frontage 50.0
Total Parking Spaces 3
Building
Lot Description Front Yard, Irregular Lot, Landscaped, Treed
Foundation Poured Concrete
Architectural Style Bungalow
Level or Stories One
Structure Type Vinyl Siding
Others
Restrictions Airspace Restriction
Tax ID 83136732
Ownership Private
Read Less
Want to know what your home might be worth? Contact us for a FREE valuation!

Our team is ready to help you sell your home for the highest possible price ASAP







