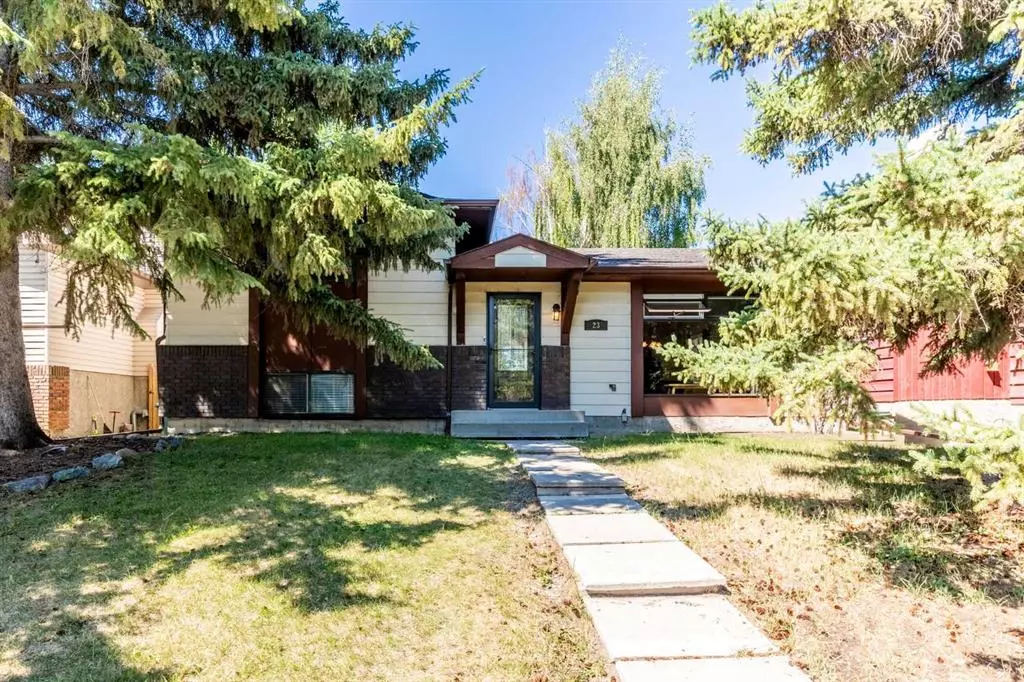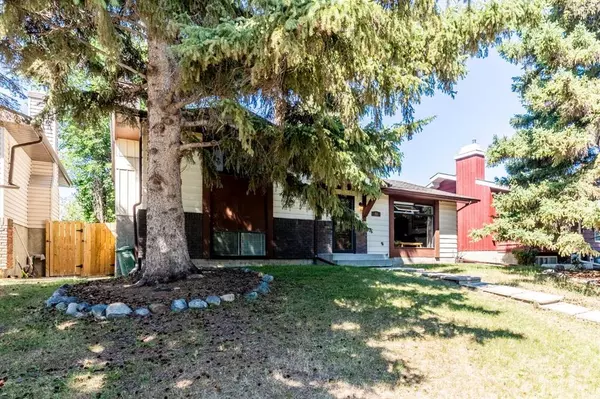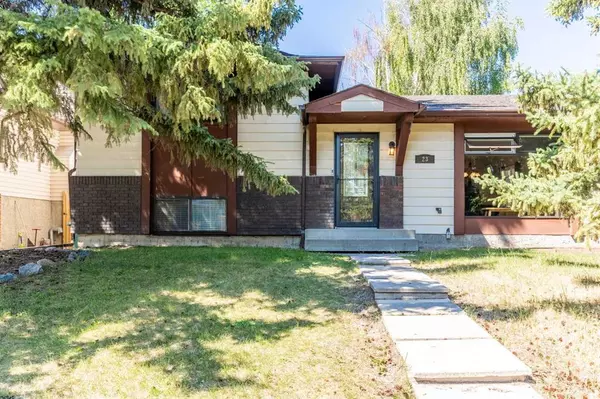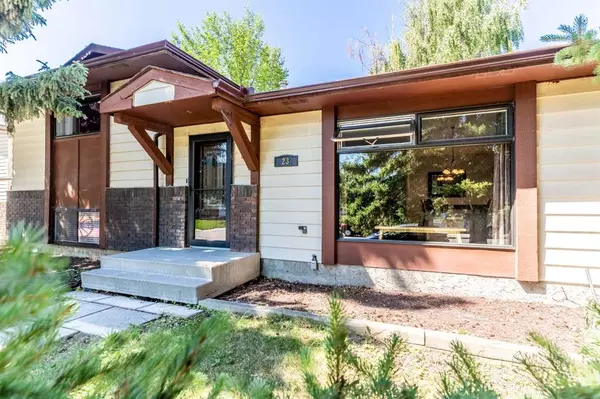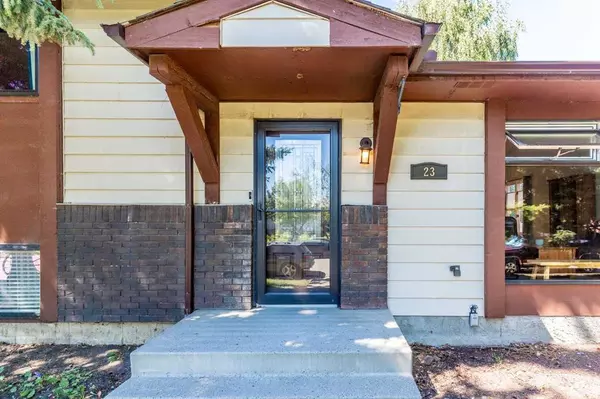$530,000
$539,900
1.8%For more information regarding the value of a property, please contact us for a free consultation.
23 Lock CRES Okotoks, AB T1S 1E7
3 Beds
2 Baths
1,097 SqFt
Key Details
Sold Price $530,000
Property Type Single Family Home
Sub Type Detached
Listing Status Sold
Purchase Type For Sale
Square Footage 1,097 sqft
Price per Sqft $483
Subdivision Rosemont
MLS® Listing ID A2070131
Sold Date 08/26/23
Style 4 Level Split
Bedrooms 3
Full Baths 2
Originating Board Calgary
Year Built 1975
Annual Tax Amount $3,061
Tax Year 2023
Lot Size 5,489 Sqft
Acres 0.13
Property Description
Welcome to your dream home in serene Rosemont, Okotoks! This exquisite family residence boasts 3 bedrooms and 2 beautifully renovated bathrooms, offering the perfect blend of tranquility and convenience. Greeted by a charming neighborhood with mature trees and green space, you'll find parks, pathways, schools, and the Downtown area within walking distance. Inside, the main floor's open concept design, vaulted ceilings, and abundant natural light create an inviting atmosphere. The living room, dining area, and well-appointed kitchen with stainless steel appliances and ample cabinet/counter space ensure comfort and entertainment. The upper level features a grand master bedroom with a large closet, an additional bedroom, and two linen closets. The stunning 4pc renovated bathroom adds a touch of luxury. The lower level boasts an expansive family room with a wood-burning fireplace for cozy evenings. Next to it, find a comfortable third bedroom with another beautifully renovated bathroom. The large partially finished basement houses a laundry area with a washer and dryer, allowing your creative ideas to thrive. Step into the unparalleled private backyard oasis, featuring a massive deck for sunbathing and hosting gatherings. Enjoy the walkways amidst lush greenery, complementing the lovely ambiance. The convenient storage shed keeps outdoor belongings organized, while the oversized heated garage with a car lift, and wiring for 220Volts fulfills a car enthusiast's dream. This home offers an enchanting combination of modern elegance and practicality, creating cherished memories for your family. Don't miss the opportunity to make this stunning property your forever home. Schedule a tour today and experience the magic firsthand.
Location
State AB
County Foothills County
Zoning R1
Direction E
Rooms
Basement Full, Partially Finished
Interior
Interior Features Ceiling Fan(s), High Ceilings, No Smoking Home
Heating Fireplace(s), Forced Air, Natural Gas, Wood Stove
Cooling None
Flooring Carpet, Hardwood, Linoleum, Vinyl
Fireplaces Number 1
Fireplaces Type Wood Burning
Appliance Dishwasher, Electric Range, Garage Control(s), Humidifier, Microwave Hood Fan, Refrigerator, Washer/Dryer, Window Coverings
Laundry Lower Level
Exterior
Parking Features Double Garage Detached, Garage Door Opener, Heated Garage, Insulated, Oversized
Garage Spaces 2.0
Garage Description Double Garage Detached, Garage Door Opener, Heated Garage, Insulated, Oversized
Fence Fenced
Community Features Park, Playground, Schools Nearby, Shopping Nearby, Walking/Bike Paths
Roof Type Asphalt Shingle
Porch Deck
Lot Frontage 50.0
Total Parking Spaces 2
Building
Lot Description Back Lane, Back Yard, Backs on to Park/Green Space, Front Yard, Lawn, Landscaped, Rectangular Lot, Treed
Foundation Poured Concrete
Architectural Style 4 Level Split
Level or Stories 4 Level Split
Structure Type Brick,Vinyl Siding,Wood Frame
Others
Restrictions None Known
Tax ID 84559732
Ownership Private
Read Less
Want to know what your home might be worth? Contact us for a FREE valuation!

Our team is ready to help you sell your home for the highest possible price ASAP



