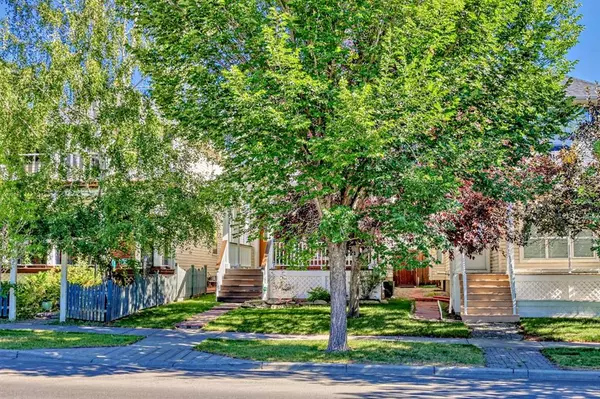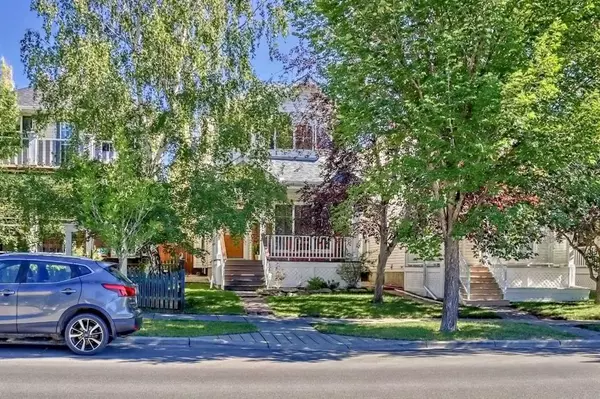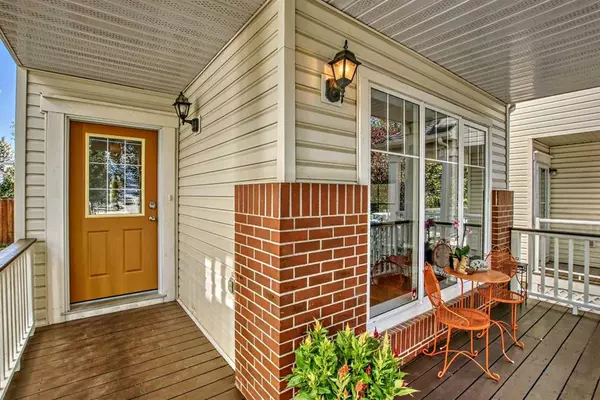$635,700
$576,000
10.4%For more information regarding the value of a property, please contact us for a free consultation.
7076 Sierra Morena BLVD SW Calgary, AB T3H 3H4
3 Beds
3 Baths
1,583 SqFt
Key Details
Sold Price $635,700
Property Type Single Family Home
Sub Type Detached
Listing Status Sold
Purchase Type For Sale
Square Footage 1,583 sqft
Price per Sqft $401
Subdivision Signal Hill
MLS® Listing ID A2074734
Sold Date 08/26/23
Style 2 Storey
Bedrooms 3
Full Baths 2
Half Baths 1
Originating Board Calgary
Year Built 1997
Annual Tax Amount $3,381
Tax Year 2023
Lot Size 3,089 Sqft
Acres 0.07
Lot Dimensions 25 x 119.70
Property Description
Great value, well maintained detached 2 storey, 3 bedroom, 2.5 bath home in the desirable quiet community of Signal Hill on the West side of Calgary. This lovely home has been updated with brand new interior paint, refinished hardwood floors, newer carpeting upstairs and a freshly painted front porch. Conveniently work from home in the sunny main level office with a door for privacy and a large bright window. Enjoy coffee & lunch outside on your sunny front porch with trees for some privacy and an enjoyable view. Rounding out the main level is a bright white kitchen with stainless steel appliances, pantry, eating bar, adjacent dining area, built in desk, living room with gas fireplace and a powder room. Step out your back door to an interlocking stone patio where you can BBQ, lounge in the sun or sit under the wood pergola for some shade or enjoy the twinkling string of lights at night. The yard is fully fenced and has a double detached garage with back alley. Upstairs has a good sized master bedroom with a 3 piece en suite & walk in closet, two other good sized bedrooms with ample closets and a full bathroom. Downstairs is unfinished with a wide open space, soft rubber interlocking tiles to enjoy the recreation room, laundry area, utilities and storage space - future development awaits your ideas. Walking distance to Battalion Park School and Menno Simons Christian School and a short drive to Griffith Woods, Rundle College, Ambrose College & Ernest Manning High School. Close to parks and major shopping at West Hills Towne Centre, restaurants, movie theatre, banking, medical offices, clothing, hardware, & book stores, coffee shops, library, public transit and so much more. Easy access to new Stoney South Ring Road, soon to be completed West Ring Road, Sarcee Trail, Hwy 8 and other major routes to commute to downtown, the Rocky Mountains and throughout the city.
Location
State AB
County Calgary
Area Cal Zone W
Zoning R-C2
Direction SW
Rooms
Basement Full, Unfinished
Interior
Interior Features Breakfast Bar, Ceiling Fan(s), Closet Organizers, High Ceilings, No Smoking Home, Pantry
Heating Forced Air
Cooling None
Flooring Carpet, Hardwood
Fireplaces Number 1
Fireplaces Type Gas
Appliance Dishwasher, Dryer, Electric Stove, Garage Control(s), Range Hood, Refrigerator, Washer, Window Coverings
Laundry In Basement
Exterior
Garage Double Garage Detached
Garage Spaces 2.0
Garage Description Double Garage Detached
Fence Fenced
Community Features None
Roof Type Asphalt Shingle
Porch Deck, Front Porch
Lot Frontage 24.9
Exposure SW
Total Parking Spaces 2
Building
Lot Description Back Lane, City Lot, Fruit Trees/Shrub(s), Few Trees, Front Yard, Landscaped, Street Lighting, Yard Lights, Rectangular Lot
Foundation Poured Concrete
Architectural Style 2 Storey
Level or Stories Two
Structure Type Brick,Vinyl Siding,Wood Frame
Others
Restrictions None Known
Tax ID 83188756
Ownership Private
Read Less
Want to know what your home might be worth? Contact us for a FREE valuation!

Our team is ready to help you sell your home for the highest possible price ASAP







