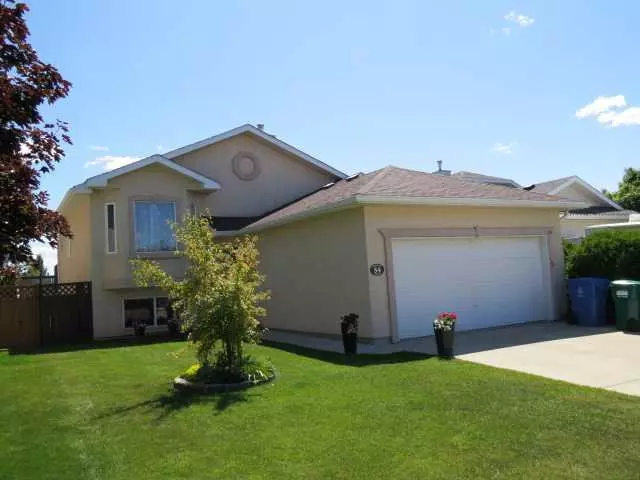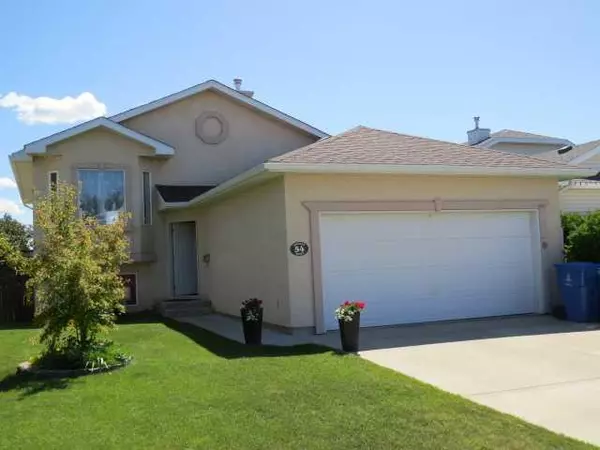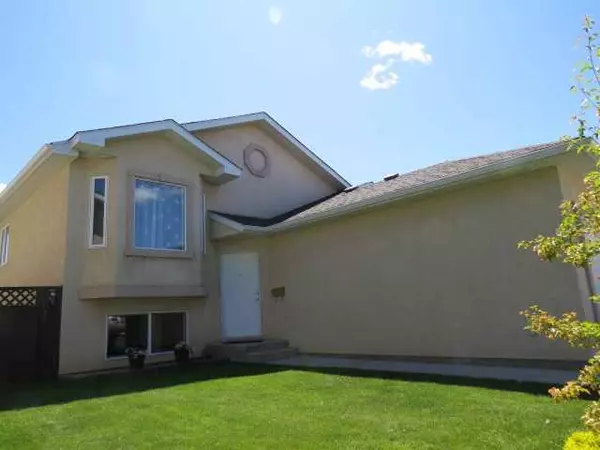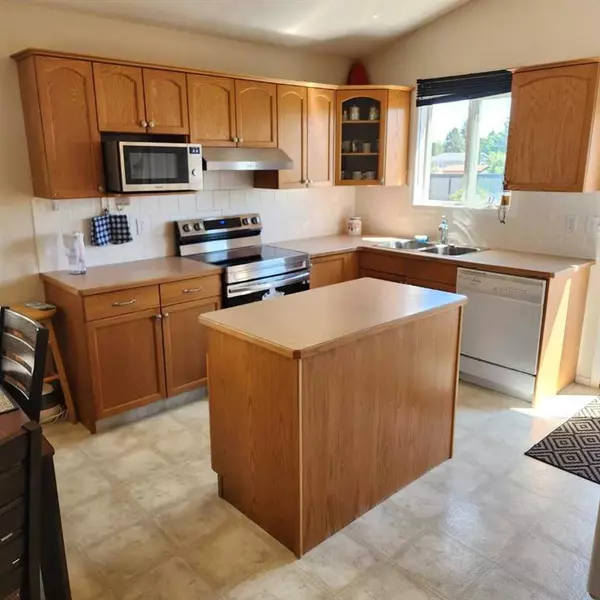$402,000
$410,000
2.0%For more information regarding the value of a property, please contact us for a free consultation.
54 Kodiak CRES N Lethbridge, AB T1H6S4
4 Beds
3 Baths
1,060 SqFt
Key Details
Sold Price $402,000
Property Type Single Family Home
Sub Type Detached
Listing Status Sold
Purchase Type For Sale
Square Footage 1,060 sqft
Price per Sqft $379
Subdivision Uplands
MLS® Listing ID A2060089
Sold Date 08/25/23
Style Bi-Level
Bedrooms 4
Full Baths 3
Originating Board Lethbridge and District
Year Built 2002
Annual Tax Amount $3,521
Tax Year 2023
Lot Size 5,720 Sqft
Acres 0.13
Property Description
Pride of Owership is written all over on this one, New Carpeting with upgraded underlay, 35 year Shingles installed in 2018, New HWT, freshly painted, Professional quality landscaping, Great Natural Light floods this home , nice size bedrooms, Three Full 4 Pce Bathrooms, Great Street appeal, Walk out Basement leading to lower deck. This home presents very nicely, has the attached garage, private foyer when entering the home, lots of storage with ample closet space an a room under the basement stairs. You will enjoy the large above ground windows in the lower bedrooms and the private feeling in the back yard. This home is a must to check out
Location
State AB
County Lethbridge
Zoning R-L
Direction N
Rooms
Basement Finished, Walk-Out To Grade
Interior
Interior Features Central Vacuum, Laminate Counters, No Animal Home, No Smoking Home, Open Floorplan, Sump Pump(s), Vaulted Ceiling(s), Walk-In Closet(s)
Heating Forced Air, Natural Gas
Cooling None
Flooring Carpet, Laminate, Linoleum
Appliance Dishwasher, Electric Stove, Refrigerator, Washer/Dryer
Laundry Lower Level
Exterior
Garage Double Garage Attached, Driveway
Garage Spaces 2.0
Garage Description Double Garage Attached, Driveway
Fence Fenced
Community Features Park, Playground, Shopping Nearby
Roof Type Asphalt Shingle
Porch Deck
Lot Frontage 43.0
Total Parking Spaces 4
Building
Lot Description Backs on to Park/Green Space, Landscaped, Yard Drainage
Foundation Poured Concrete
Architectural Style Bi-Level
Level or Stories Bi-Level
Structure Type Wood Frame
Others
Restrictions None Known
Ownership See Remarks
Read Less
Want to know what your home might be worth? Contact us for a FREE valuation!

Our team is ready to help you sell your home for the highest possible price ASAP







