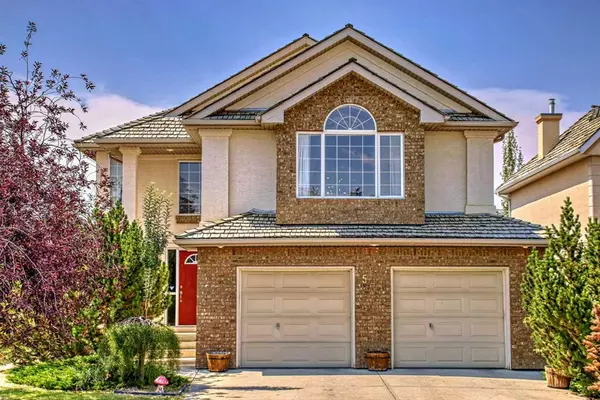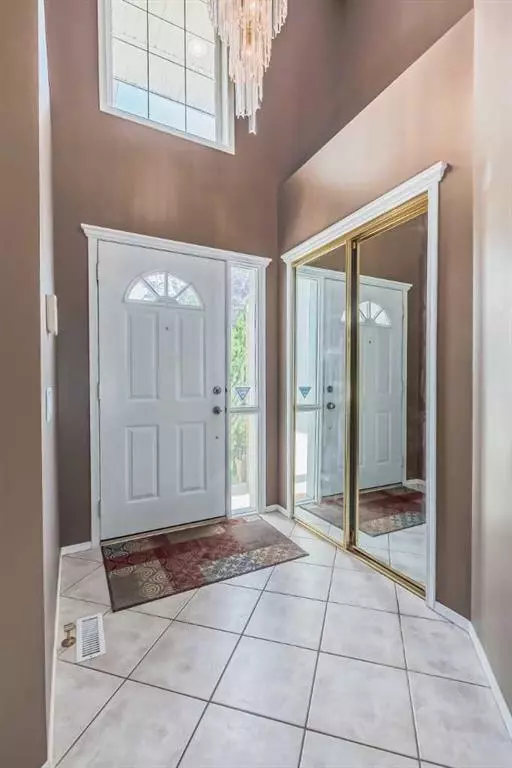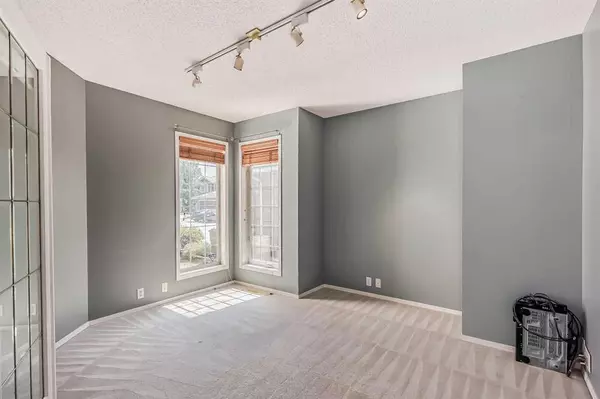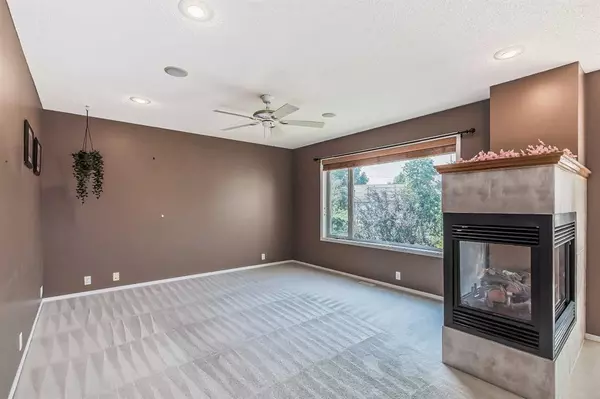$824,000
$829,900
0.7%For more information regarding the value of a property, please contact us for a free consultation.
541 Sierra Madre CT SW Calgary, AB t3h3m5
4 Beds
4 Baths
2,429 SqFt
Key Details
Sold Price $824,000
Property Type Single Family Home
Sub Type Detached
Listing Status Sold
Purchase Type For Sale
Square Footage 2,429 sqft
Price per Sqft $339
Subdivision Signal Hill
MLS® Listing ID A2069253
Sold Date 08/24/23
Style 2 Storey
Bedrooms 4
Full Baths 3
Half Baths 1
Originating Board Calgary
Year Built 1998
Annual Tax Amount $4,968
Tax Year 2023
Lot Size 5,349 Sqft
Acres 0.12
Property Description
Welcome to one of Calgary's most coveted neighborhoods, situated just a leisurely stroll from Westhills Towne Centre as well as Westside Recreation Centre. This remarkable 4 bedroom plus 3.5 bath residence encompasses over 3,200 square feet, featuring a thoughtful open floor plan that seamlessly blends style and functionality. Tucked away in a serene cul-de-sac,
This smartly appointed home features two levels and 3 beautiful bedrooms, a substantial bonus room, and three and a half impeccably designed bathrooms. The grand, vaulted ceiling entryway welcomes you, immediately unveiling a private office/spacious for bedroom too and a state-of-the-art kitchen, fitted with a large island and an abundance of cabinet storage. Adjacent to the kitchen, an expansive living room with 3 side fire place creating a seamless flow perfect for elegant entertaining. The home’s walk-out basement adds an additional layer of luxury, boasting a bedroom, 3 pic bath and dedicated office space, and a generous family room. With its versatile layout, this space is designed to accommodate a variety of needs, whether for hosting, work, or relaxation.
The upper level unfolds to reveal a sprawling huge bonus room to the right and the home's three bedrooms to the left. The master suite, a true retreat, boasts a 5-piece ensuite, 3 side fire place ensuring a lavish and private sanctuary within the residence. Newer electric hot water tank.. This home truly embodies an unparalleled blend of luxury, comfort, and convenience in a premier Calgary locale.
Location
State AB
County Calgary
Area Cal Zone W
Zoning R-C1
Direction E
Rooms
Basement Finished, Walk-Out To Grade
Interior
Interior Features Ceiling Fan(s), Granite Counters, High Ceilings, Jetted Tub
Heating Forced Air
Cooling Central Air
Flooring Carpet, Laminate
Fireplaces Number 3
Fireplaces Type Gas
Appliance Central Air Conditioner, Dishwasher, Dryer, Electric Range, Microwave Hood Fan, Refrigerator, Washer, Window Coverings
Laundry Main Level
Exterior
Garage Double Garage Attached
Garage Spaces 2.0
Garage Description Double Garage Attached
Fence Fenced
Community Features Park, Schools Nearby, Shopping Nearby
Roof Type Pine Shake
Porch Deck, Patio
Lot Frontage 48.23
Exposure E
Total Parking Spaces 2
Building
Lot Description Cul-De-Sac
Foundation Poured Concrete
Architectural Style 2 Storey
Level or Stories Two
Structure Type Wood Frame
Others
Restrictions None Known
Tax ID 82765921
Ownership Private
Read Less
Want to know what your home might be worth? Contact us for a FREE valuation!

Our team is ready to help you sell your home for the highest possible price ASAP







