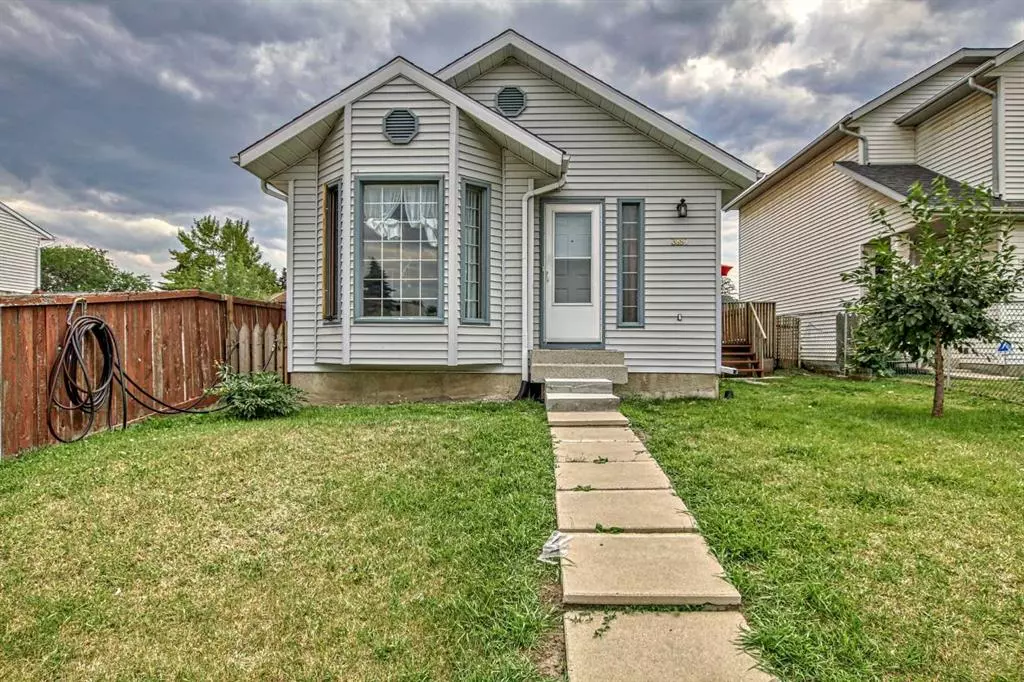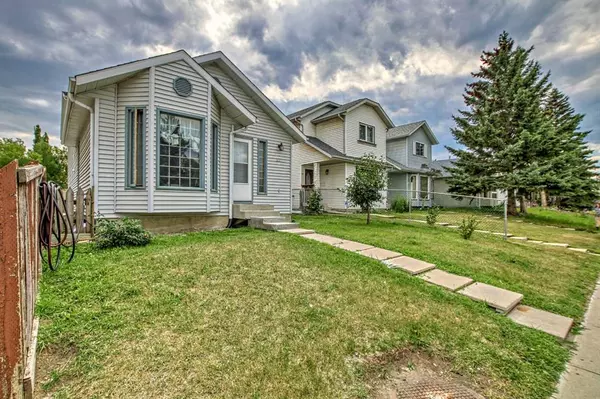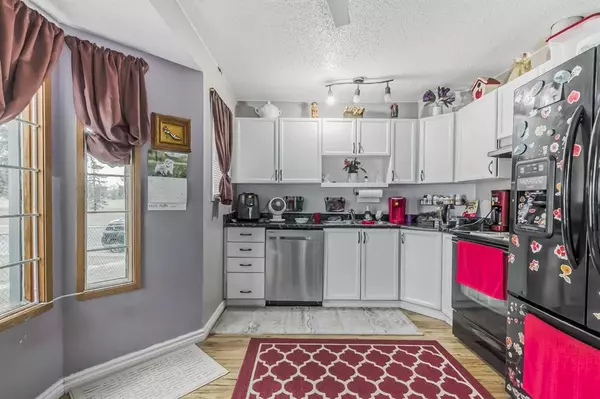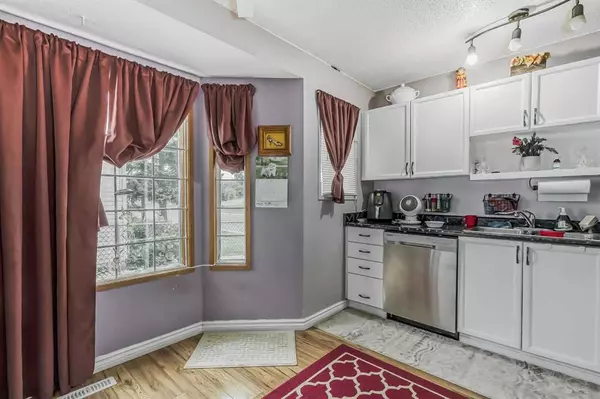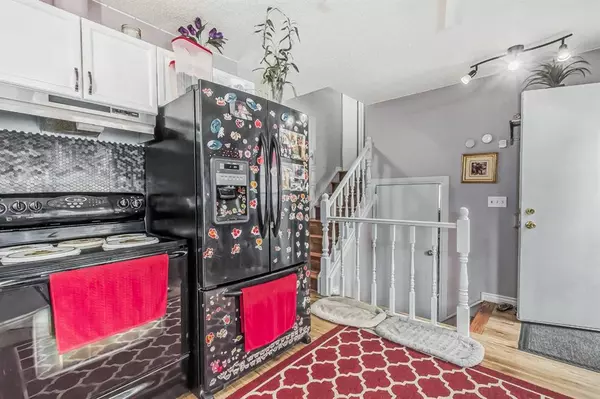$447,500
$460,000
2.7%For more information regarding the value of a property, please contact us for a free consultation.
3897 30 AVE SE Calgary, AB T2B 2C7
5 Beds
4 Baths
1,018 SqFt
Key Details
Sold Price $447,500
Property Type Single Family Home
Sub Type Detached
Listing Status Sold
Purchase Type For Sale
Square Footage 1,018 sqft
Price per Sqft $439
Subdivision Dover
MLS® Listing ID A2068778
Sold Date 08/24/23
Style 4 Level Split
Bedrooms 5
Full Baths 3
Half Baths 1
Originating Board Calgary
Year Built 1990
Annual Tax Amount $2,638
Tax Year 2023
Lot Size 3,918 Sqft
Acres 0.09
Property Description
Prepare to be amazed by this extraordinary opportunity to either invest or live in an exceptional property that offers a ILLEGAL-lower-Suite. Situated on a corner lot, this impeccably maintained 4-level split home boasts a separate entrance for the ILLEGAL-LOWER-Suite, making it even more enticing. With a total of 5 bedrooms, 3.5 baths, and separate kitchens, this home provides ample space and versatility.
As you step through the main doors, you will be greeted by a welcoming foyer and a spacious living room flooded with natural light from the large windows. Proceeding further, you will discover a delightful dining area and a fully equipped main kitchen right next to the spacious deck perfect for hosting gatherings with friends and family.
The upper level offers a full bath, three generously sized bedrooms, and a master suite with its own convenient two-piece ensuite.
Continuing your tour downstairs, you will find another expansive family room, a dining foyer, and a full kitchen, for comfortable living.
This remarkable home also features an oversized garage with a new concrete floor (completed in 2017), a generously sized patio, and two separate laundry rooms, both equipped with new washer and dryer units.
Recent updates including fresh paint, new floorboards, new flooring, replaced windows, and a fresh roof (only 5 years old for both the house and garage) set this home apart from the rest.
Conveniently located just a short 10-minute drive from downtown, this property offers easy access to amenities, transportation, schools, and shopping. Don't miss out on the chance to make this exceptional property your new home! Book your showing today with your preferred realtor.
Location
State AB
County Calgary
Area Cal Zone E
Zoning R-C1N
Direction N
Rooms
Basement Suite, Walk-Out To Grade
Interior
Interior Features See Remarks
Heating Forced Air, Natural Gas
Cooling None
Flooring Ceramic Tile, Concrete, Laminate
Appliance Dishwasher, Dryer, Garage Control(s), Microwave, Refrigerator, Stove(s)
Laundry Electric Dryer Hookup, In Hall, Washer Hookup
Exterior
Garage Alley Access, Double Garage Detached, Garage Door Opener, Garage Faces Rear
Garage Spaces 2.0
Garage Description Alley Access, Double Garage Detached, Garage Door Opener, Garage Faces Rear
Fence Fenced
Community Features Park, Playground, Schools Nearby, Shopping Nearby, Sidewalks, Street Lights
Roof Type Asphalt Shingle
Porch Deck
Lot Frontage 35.27
Total Parking Spaces 4
Building
Lot Description Back Yard, Corner Lot, Few Trees, Front Yard, Low Maintenance Landscape
Foundation Poured Concrete
Architectural Style 4 Level Split
Level or Stories 4 Level Split
Structure Type Concrete,Vinyl Siding,Wood Frame
Others
Restrictions None Known
Tax ID 83216513
Ownership Private
Read Less
Want to know what your home might be worth? Contact us for a FREE valuation!

Our team is ready to help you sell your home for the highest possible price ASAP



