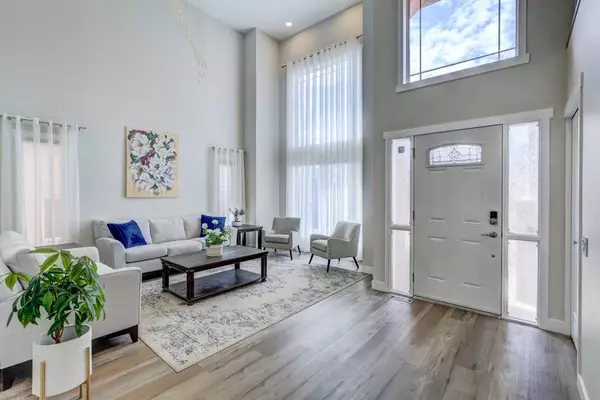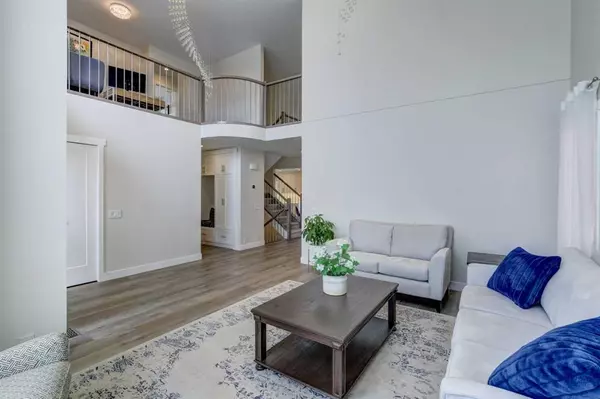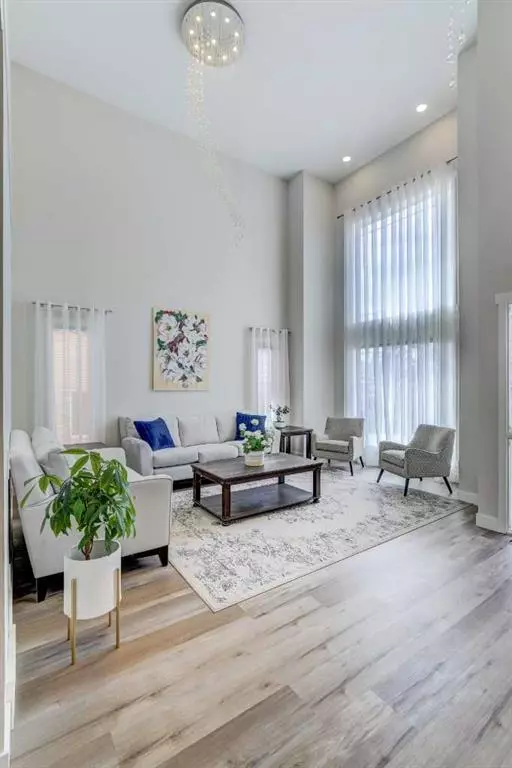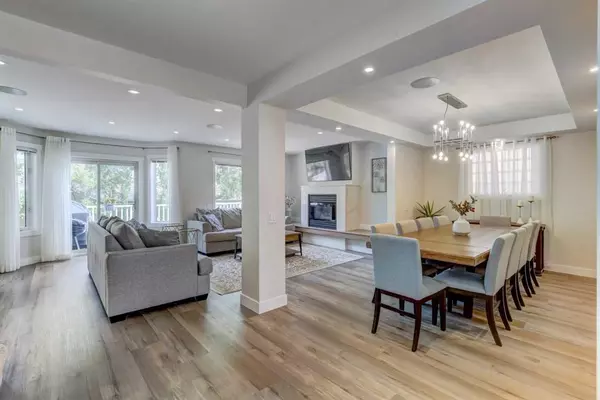$1,199,000
$1,199,900
0.1%For more information regarding the value of a property, please contact us for a free consultation.
19 Signature HTS SW Calgary, AB T3H 3C1
6 Beds
5 Baths
2,642 SqFt
Key Details
Sold Price $1,199,000
Property Type Single Family Home
Sub Type Detached
Listing Status Sold
Purchase Type For Sale
Square Footage 2,642 sqft
Price per Sqft $453
Subdivision Signal Hill
MLS® Listing ID A2060764
Sold Date 08/23/23
Style 2 Storey
Bedrooms 6
Full Baths 4
Half Baths 1
Originating Board Calgary
Year Built 1994
Annual Tax Amount $5,221
Tax Year 2023
Lot Size 5,737 Sqft
Acres 0.13
Property Description
Openhouse on Aufust 6 at 1 to 3pm. Welcome to this stunning house that will leave you in awe! Prepare to be amazed by the custom, fully renovated features that make this home truly special. With almost 4000 square feet of living space, 6 bedrooms, 5 bathrooms, a legal suite basement, and so much more, this house has it all.
The main and upper floors have undergone a wonderful transformation. Walls have been removed to create an open layout, an extra bedroom and full bathroom have been added on the main floor, and the laundry has been conveniently relocated to the upper floor. The Poly-B pipes have been replaced, ensuring peace of mind for the new owners.
A full kitchen renovation has been completed, including updates to the layout, cabinets, countertops, appliances, and backsplash. All bathrooms have also been fully renovated, with a special addition of heated floors in the master bathroom. New floors, doors, baseboards, and trims have been installed, giving the home a fresh and modern look. A new mudroom has been added, providing practicality and organization. The lighting fixtures throughout the house have been replaced, adding a touch of elegance. Custom-made curtains adorn the windows, enhancing the overall aesthetic. The stair railings have been upgraded, contributing to the sophisticated ambiance. The entire house has been freshly painted, and a sound system has been installed, further enhancing the overall atmosphere.
The basement has also received a remarkable makeover. It has been fully finished and features a registered legal secondary suite with two bedrooms, one bathroom, new kitchen appliances, quartz countertops, cabinets, vinyl flooring, and sound insulation. Every detail has been considered to create a comfortable and functional space.
The exterior of the house has not been overlooked. New fences, stairs, and paving have been added to the backyard, enhancing the outdoor living area. The exterior stucco siding, garage door, and all exterior window and door trims have been freshly painted. A new deck was built in 2021, providing a wonderful space for outdoor relaxation and entertainment.
Situated on a quiet street with friendly neighbors, this house offers a welcoming environment. The large foyer with soaring ceilings and expansive picture windows floods the space with natural light. The executive king-sized master bedroom is a true retreat, featuring ample windows for natural light, a walk-in closet, and a luxurious 5-piece ensuite.
Convenience is key, as this home is within walking distance to the LRT, Sunterra, parks, playgrounds, and your favorite schools. The new layout throughout the house will capture your heart, and the custom renovations have been executed with high-quality materials, resulting in a show home-like appearance. This house truly encompasses everything you could wish for in a home, and it's ready for you to move in and enjoy a luxurious and comfortable lifestyle.
Location
State AB
County Calgary
Area Cal Zone W
Zoning R-C1
Direction S
Rooms
Basement Separate/Exterior Entry, Finished, Suite, Walk-Out To Grade
Interior
Interior Features Breakfast Bar, Granite Counters, No Animal Home, No Smoking Home, Open Floorplan, Pantry, Separate Entrance, Smart Home
Heating Fireplace(s), Forced Air
Cooling None
Flooring Carpet, Vinyl Plank
Fireplaces Number 1
Fireplaces Type Gas
Appliance Dishwasher, Dryer, Gas Stove, Refrigerator, Washer
Laundry Main Level
Exterior
Garage Double Garage Attached
Garage Spaces 2.0
Garage Description Double Garage Attached
Fence Fenced
Community Features Park, Playground, Schools Nearby, Shopping Nearby
Roof Type Clay Tile
Porch Deck
Lot Frontage 50.2
Total Parking Spaces 2
Building
Lot Description Back Yard, Landscaped
Foundation Poured Concrete
Architectural Style 2 Storey
Level or Stories Two
Structure Type Brick,Concrete,Stucco,Wood Frame
Others
Restrictions None Known
Tax ID 82703651
Ownership Private
Read Less
Want to know what your home might be worth? Contact us for a FREE valuation!

Our team is ready to help you sell your home for the highest possible price ASAP







