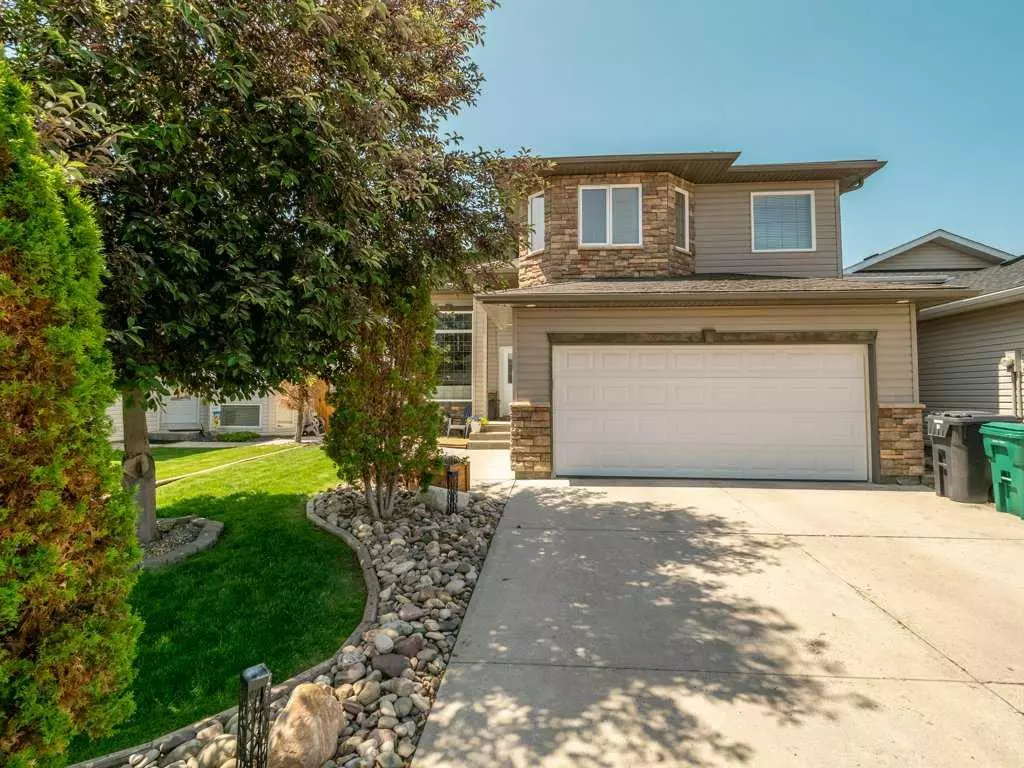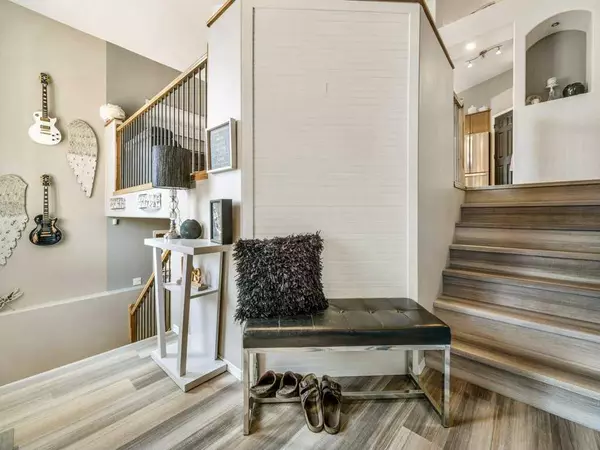$465,000
$469,900
1.0%For more information regarding the value of a property, please contact us for a free consultation.
89 Lynx PL N Lethbridge, AB T1H 6V2
4 Beds
3 Baths
1,412 SqFt
Key Details
Sold Price $465,000
Property Type Single Family Home
Sub Type Detached
Listing Status Sold
Purchase Type For Sale
Square Footage 1,412 sqft
Price per Sqft $329
Subdivision Uplands
MLS® Listing ID A2070953
Sold Date 08/22/23
Style Bi-Level
Bedrooms 4
Full Baths 3
Originating Board Lethbridge and District
Year Built 2004
Annual Tax Amount $4,734
Tax Year 2023
Lot Size 4,616 Sqft
Acres 0.11
Property Description
Welcome to this immaculately maintained property, nestled in a serene location backing onto a lush green space, offering you the ultimate privacy with NO NEIGHBOURS BEHIND YOU! This stunning home boasts 4 bedrooms and 3 four-piece bathrooms, providing ample space for comfortable living.
One of the highlights of this property is the primary bedroom, which has been placed on its own level, ensuring added privacy. You'll appreciate the convenience of an ensuite bathroom and a spacious walk-in closet, offering a luxurious retreat after a long day.
The main floor is well-designed, featuring two bedrooms that make it ideal for families, professionals working from home, or accommodating guests. The open concept living room, kitchen, and dining area create a warm and inviting atmosphere, perfect for creating lasting memories with family and friends. The large windows in the front bathe the interior with natural light, giving the home a bright and welcoming ambiance.
Step outside to the fully landscaped backyard, providing you with an oasis to enjoy the outdoors. With the property backing onto the green space, you gain the benefit of having a park-like setting without the responsibility of maintaining it, offering you even more space to unwind and explore nature.
The lower level of the home features the fourth bedroom, ensuring plenty of room for your family or visitors. Additionally, a large recreation space awaits you, providing the perfect setting for movie nights or gatherings. Warm up by the cozy gas fireplace, and relish all the comforts and possibilities this space has to offer.
With an attached double garage and captivating curb appeal, this home is sure to impress. Whether you're seeking a place to raise a family, host gatherings, or simply cherish tranquil moments, this property could be the perfect fit for you.
Don't miss out on this incredible opportunity; take a virtual tour, peruse through the photos, and explore the floor plan to envision the lifestyle this home can provide.
Location
State AB
County Lethbridge
Zoning R-L
Direction E
Rooms
Basement Finished, Full
Interior
Interior Features Breakfast Bar, Kitchen Island, Open Floorplan, Stone Counters
Heating Forced Air
Cooling Central Air
Flooring Carpet, Linoleum, Vinyl
Fireplaces Number 1
Fireplaces Type Gas
Appliance Central Air Conditioner, Dishwasher, Garage Control(s), Microwave, Refrigerator, Stove(s), Window Coverings
Laundry In Basement
Exterior
Garage Double Garage Attached
Garage Spaces 2.0
Garage Description Double Garage Attached
Fence Fenced
Community Features Playground, Shopping Nearby, Sidewalks, Street Lights, Walking/Bike Paths
Roof Type Asphalt Shingle
Porch Deck, Patio
Lot Frontage 43.0
Total Parking Spaces 4
Building
Lot Description Back Yard, Backs on to Park/Green Space, No Neighbours Behind, Landscaped
Foundation Poured Concrete
Architectural Style Bi-Level
Level or Stories Bi-Level
Structure Type Stone,Vinyl Siding,Wood Frame
Others
Restrictions None Known
Tax ID 83384927
Ownership Private
Read Less
Want to know what your home might be worth? Contact us for a FREE valuation!

Our team is ready to help you sell your home for the highest possible price ASAP







