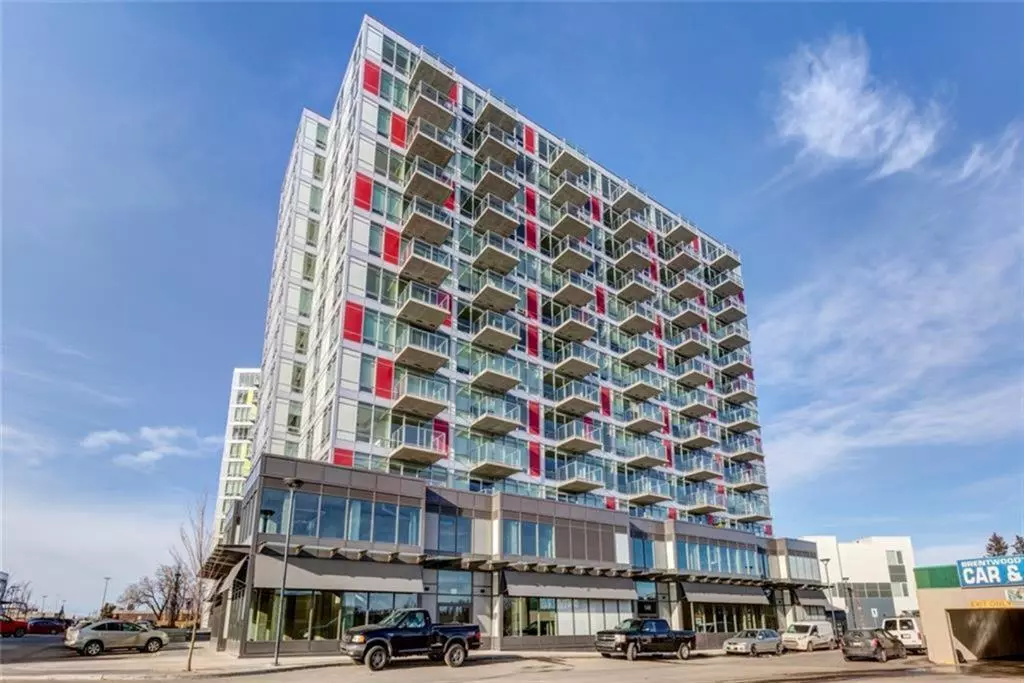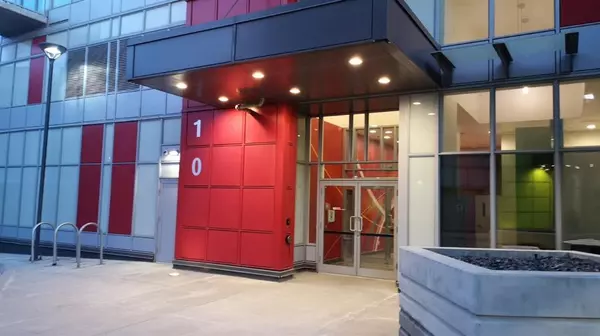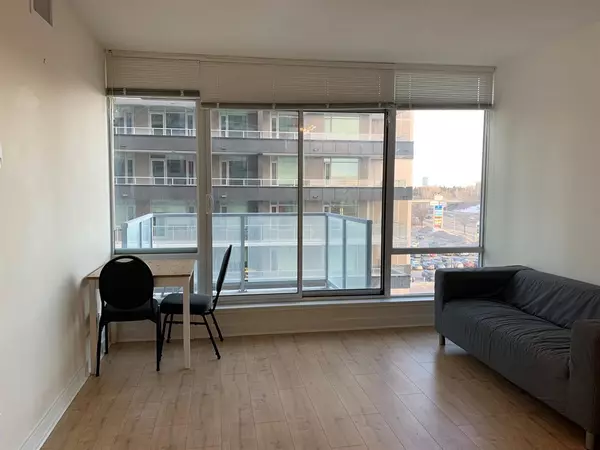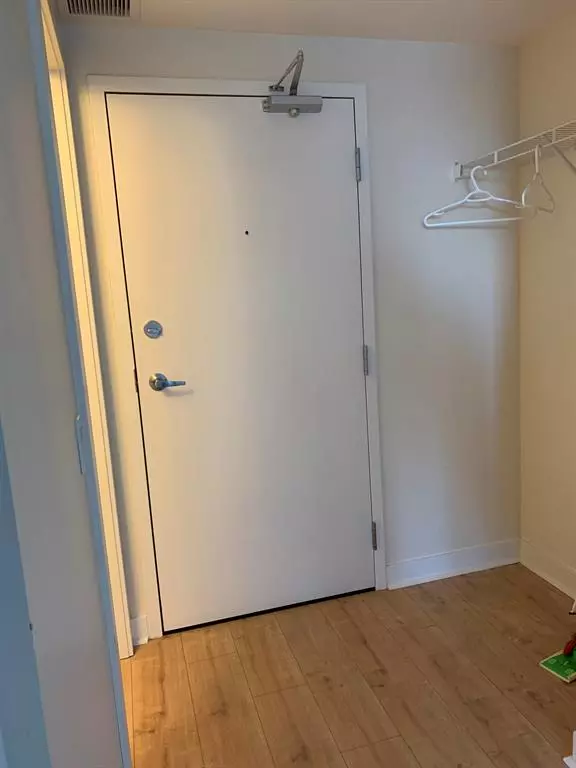$305,000
$305,000
For more information regarding the value of a property, please contact us for a free consultation.
10 Brentwood Common NW #605 Calgary, AB T2L 2L6
2 Beds
1 Bath
502 SqFt
Key Details
Sold Price $305,000
Property Type Condo
Sub Type Apartment
Listing Status Sold
Purchase Type For Sale
Square Footage 502 sqft
Price per Sqft $607
Subdivision Brentwood
MLS® Listing ID A2073900
Sold Date 08/22/23
Style High-Rise (5+)
Bedrooms 2
Full Baths 1
Condo Fees $424/mo
Originating Board Calgary
Year Built 2016
Annual Tax Amount $1,527
Tax Year 2023
Property Description
"Location! Location! Location!" Close to all level of schools including the famous Sir Churchill high school, Minutes to U of C, Children’s & Foothills Hospitals, SAIT, ACAD & Brentwood shopping center. Step out the building, you will find grocery stores, shops, bars & restaurants; walk across the street is the C-train station and get you everywhere! The ceiling to floor high windows allow the natural light pour into the unit. On the oversize balcony, you can enjoy the beautiful nose hills views. Two bedrooms with spacious closets and a 4 pc bath, open concept kitchen, family room well suit the needs of students or young professionals. Don’t forget the in unit laundry, heated/underground parking spot, assigned storage locker, fitness room, meeting room and bicycle rack space. 10 minutes to downtown and 20 minutes to Airport. This apartment is well cared! Come and see!
Location
State AB
County Calgary
Area Cal Zone Nw
Zoning DC
Direction NW
Interior
Interior Features No Animal Home, No Smoking Home
Heating Fan Coil
Cooling Central Air
Flooring Ceramic Tile, Laminate
Appliance Dishwasher, Electric Range, Microwave Hood Fan, Refrigerator, Washer/Dryer
Laundry In Unit
Exterior
Garage Underground
Garage Description Underground
Community Features Playground, Schools Nearby, Shopping Nearby, Sidewalks, Street Lights
Amenities Available Elevator(s), Fitness Center, Visitor Parking
Porch Balcony(s)
Exposure SE
Total Parking Spaces 1
Building
Story 13
Architectural Style High-Rise (5+)
Level or Stories Single Level Unit
Structure Type Concrete,Metal Siding
Others
HOA Fee Include Common Area Maintenance,Heat,Insurance,Professional Management,Reserve Fund Contributions,Sewer,Snow Removal,Trash,Water
Restrictions Board Approval
Ownership Private
Pets Description Restrictions
Read Less
Want to know what your home might be worth? Contact us for a FREE valuation!

Our team is ready to help you sell your home for the highest possible price ASAP







