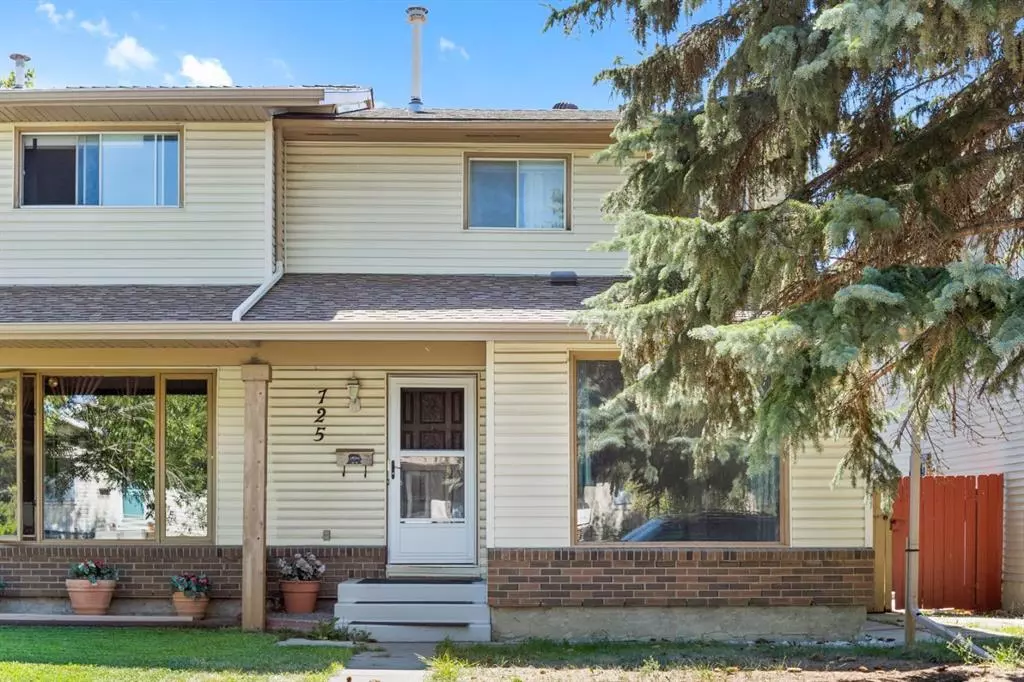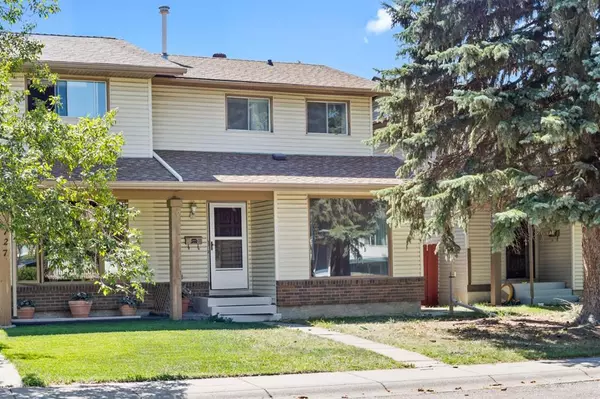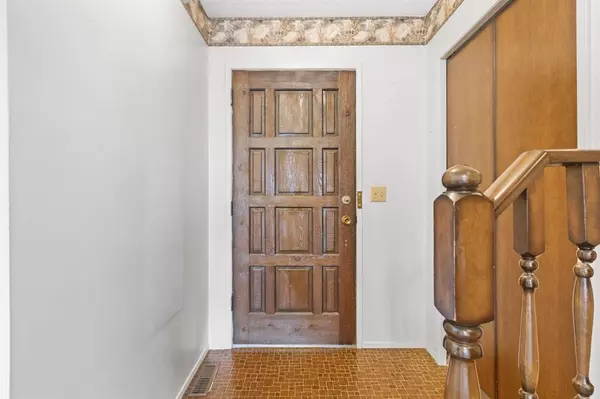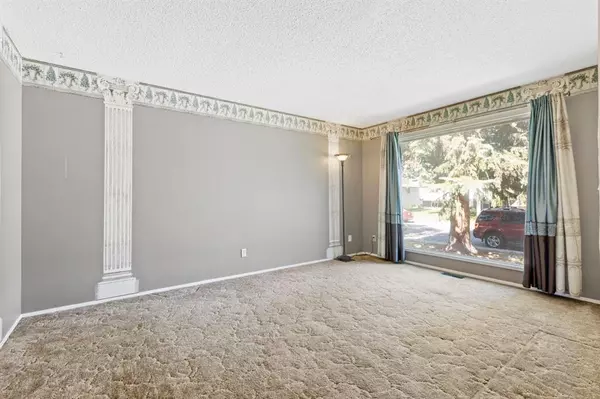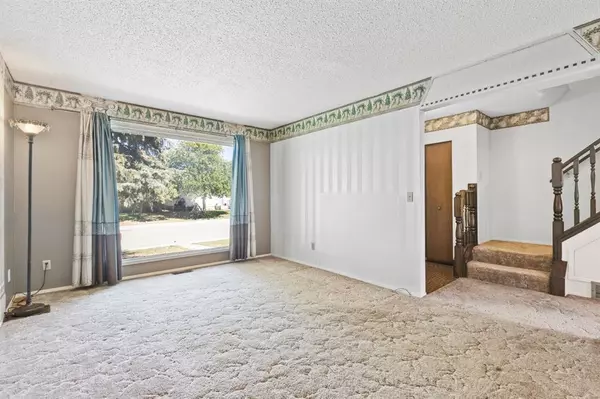$365,999
$338,000
8.3%For more information regarding the value of a property, please contact us for a free consultation.
725 Whitemont DR NE Calgary, AB T1Y 3H1
3 Beds
2 Baths
1,115 SqFt
Key Details
Sold Price $365,999
Property Type Single Family Home
Sub Type Semi Detached (Half Duplex)
Listing Status Sold
Purchase Type For Sale
Square Footage 1,115 sqft
Price per Sqft $328
Subdivision Whitehorn
MLS® Listing ID A2073716
Sold Date 08/20/23
Style 2 Storey,Side by Side
Bedrooms 3
Full Baths 1
Half Baths 1
Originating Board Calgary
Year Built 1978
Annual Tax Amount $1,902
Tax Year 2023
Lot Size 2,497 Sqft
Acres 0.06
Property Description
Discover a world of potential in Whitehorn's heart with this 3-bedroom, 1.5-bath fixer-upper. Unleash creativity as you transform rooms into havens of personal style and comfort. The promise of a cozy sanctuary resonates throughout, a blank canvas ready to reflect your unique vision of home. Beyond a house, this property offers a tailored lifestyle, nestled near schools, shopping, and transit. Convenience becomes second nature. Seize the opportunity to mold not just a house, but a haven. Your decisions will shape the narrative within these walls, merging with the property's potential. Don't miss the chance to transform this fixer-upper into a space that encapsulates your identity and aspirations. Step into Whitehorn and embark on a journey of turning a house into your sanctuary—a place where your unique essence harmonizes with the charm of the community. Your adventure in reshaping space and defining the concept of "home" begins here.
Location
State AB
County Calgary
Area Cal Zone Ne
Zoning R-C2
Direction N
Rooms
Basement Finished, Full
Interior
Interior Features See Remarks
Heating Forced Air
Cooling None
Flooring Carpet, Linoleum
Appliance Dishwasher, Electric Stove, Range Hood, Refrigerator, Washer/Dryer, Window Coverings
Laundry Lower Level
Exterior
Garage Off Street
Garage Description Off Street
Fence Fenced
Community Features Park, Playground, Schools Nearby, Shopping Nearby
Roof Type Asphalt Shingle
Porch None
Lot Frontage 25.0
Exposure N
Total Parking Spaces 2
Building
Lot Description Back Lane, Back Yard
Foundation Poured Concrete
Architectural Style 2 Storey, Side by Side
Level or Stories Two
Structure Type Vinyl Siding,Wood Frame
Others
Restrictions None Known
Tax ID 82816014
Ownership Private
Read Less
Want to know what your home might be worth? Contact us for a FREE valuation!

Our team is ready to help you sell your home for the highest possible price ASAP



