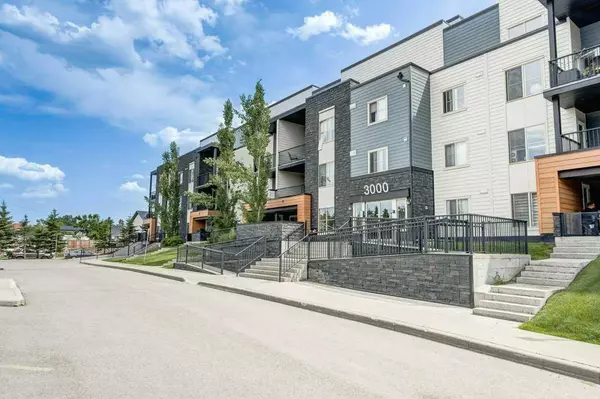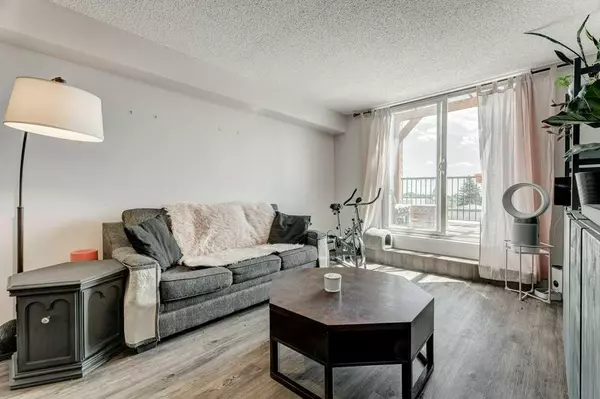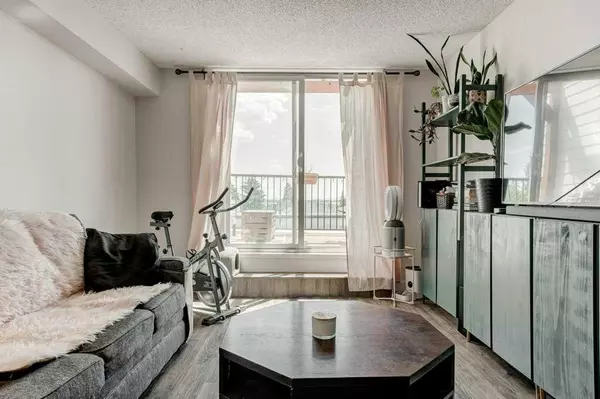$277,000
$275,000
0.7%For more information regarding the value of a property, please contact us for a free consultation.
1317 27 ST SE #3405 Calgary, AB T2A 4Y5
2 Beds
2 Baths
887 SqFt
Key Details
Sold Price $277,000
Property Type Condo
Sub Type Apartment
Listing Status Sold
Purchase Type For Sale
Square Footage 887 sqft
Price per Sqft $312
Subdivision Albert Park/Radisson Heights
MLS® Listing ID A2071826
Sold Date 08/18/23
Style Low-Rise(1-4)
Bedrooms 2
Full Baths 2
Condo Fees $509/mo
Originating Board Calgary
Year Built 2015
Annual Tax Amount $1,422
Tax Year 2023
Property Sub-Type Apartment
Property Description
This fabulous 2-bedroom, 2-bathroom condo is a wonderful place to live with its convenient location and well-designed living space. The open-concept floor plan connecting the living room, large dining area, and kitchen is perfect for entertaining and everyday living. The kitchen, with its stainless-steel appliances, sleek countertops, and ample storage, offers a delightful space for cooking enthusiasts. The master suite, with boasts an en-suite bathroom with walk-in shower, and ample closet space, providing a tranquil retreat to relax and unwind. The second bedroom is well-appointed and suitable for guests or family members who can also enjoy the privacy of a second 4-piece bathroom. There is a convenient In-suite laundry room with storage. The sunny SW facing balcony with pergola offers a space to entertain or relax. This unit includes 1 titled, underground secure parking stall! This condo is in excellent condition allowing you to move in and start enjoying the upscale living experience immediately. The location is unbeatable, placing you just minutes away from downtown attractions and various shopping centers. Close to school, restaurants and many other amenities. This condo won't last long, so don't delay - book your private viewing today!
Location
State AB
County Calgary
Area Cal Zone E
Zoning M-C1
Direction SE
Interior
Interior Features Granite Counters, Open Floorplan, Storage
Heating Baseboard
Cooling None
Flooring Laminate, Tile
Appliance Dishwasher, Dryer, Electric Range, Microwave Hood Fan, Refrigerator, Washer
Laundry In Unit
Exterior
Parking Features Underground
Garage Description Underground
Community Features Park, Playground, Schools Nearby, Shopping Nearby, Sidewalks, Street Lights
Amenities Available Elevator(s), Secured Parking, Snow Removal, Trash
Porch Balcony(s), Pergola
Exposure SE
Total Parking Spaces 1
Building
Story 4
Architectural Style Low-Rise(1-4)
Level or Stories Single Level Unit
Structure Type Composite Siding,Wood Frame
Others
HOA Fee Include Common Area Maintenance,Heat,Insurance,Parking,Professional Management,Reserve Fund Contributions,Sewer,Snow Removal,Trash,Water
Restrictions Utility Right Of Way
Ownership Private
Pets Allowed Restrictions, Yes
Read Less
Want to know what your home might be worth? Contact us for a FREE valuation!

Our team is ready to help you sell your home for the highest possible price ASAP






