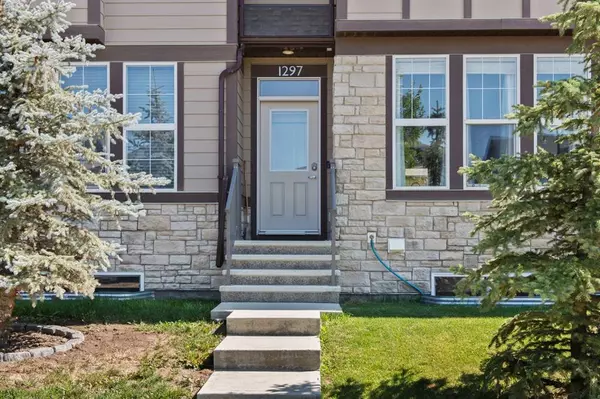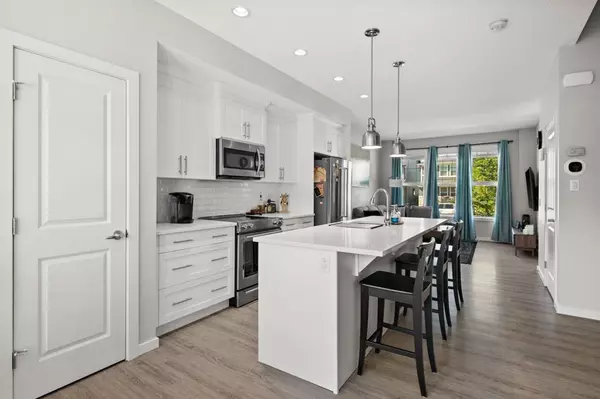$495,000
$485,000
2.1%For more information regarding the value of a property, please contact us for a free consultation.
1297 Legacy CIR SE Calgary, AB T0L 0X0
3 Beds
3 Baths
1,181 SqFt
Key Details
Sold Price $495,000
Property Type Townhouse
Sub Type Row/Townhouse
Listing Status Sold
Purchase Type For Sale
Square Footage 1,181 sqft
Price per Sqft $419
Subdivision Legacy
MLS® Listing ID A2067731
Sold Date 08/18/23
Style Townhouse
Bedrooms 3
Full Baths 2
Half Baths 1
HOA Fees $5/ann
HOA Y/N 1
Originating Board Calgary
Year Built 2017
Annual Tax Amount $2,569
Tax Year 2023
Lot Size 1,980 Sqft
Acres 0.05
Property Sub-Type Row/Townhouse
Property Description
A rare opportunity to own this exceptional 4 bedroom and 2.5-bathroom Stepper built family home with a terrific blend of luxury, practicality, and convenience. All without the burden of NO Condo fees! Step into a world of possibilities as you explore the enticing features that make this meticulously maintained home truly special. The functional floor plan includes a premium laminate flooring package, 9' ceilings, and exudes an irresistible radiance, courtesy of an abundance of natural lighting. Elevate your culinary endeavours to new heights in the chef inspired kitchen. The premium stainless steel appliance package is surrounded by a ceiling height cabinetry system offering plenty of storage solutions including dedicated pots and pan storage. Revel in the beauty of stone countertops and the large kitchen island with a stainless undermount kitchen sink...the family chef will appreciate all the space for meal preparation. 3 people can easily sit at the island for breakfast or a quick meal, and this is surely where your guests will congregate while entertaining. The upgraded lighting package transforms your kitchen into a haven of gourmet delight. The generously sized dining area is adjacent to the kitchen and overlooks the fully fenced and the private back yard. The rear deck has been extended making summer barbecues a breeze and this lovely oasis is a beautiful extension of living area in this home. Unwind and watch the newest release or your favourite team after a long day at the office in the family room that is highlighted with large windows allowing sunshine and brightness to fill the main level. Ascending to the upper level, you will discover 3 bedrooms which is ideal for young and growing families. 2 of the bedrooms and a well-appointed 4-piece bathroom are ready to embrace the younger members of your family, ensuring comfort and privacy. The primary bedroom is a sanctuary of tranquility and is complete with a full 4-piece spa-inspired ensuite and a spacious walk-in closet, catering to your every need. The convenience of an upstairs laundry adds an element of practicality that simplifies daily life. The lower level is partially finished with a thoughtfully completed 4th bedroom room which is also ideal for older children, overnight guests, or home office. The balance of this level will easily accommodate a media room or home gym and awaits your finishing design and personal touches. The detached double garage will easily protect both vehicles and is sizeable enough for seasonal storage. Situated in a thriving neighbourhood, this residence offers an array of nearby amenities and shopping destinations, placing everything you desire at your fingertips. Seamlessly connect to Macleod Trail, ensuring an effortless commute to work, and enabling you to relish in all the nearby amenities. Make this house your cherished home, where comfort, convenience, and style unite to create an unparalleled living experience!
Location
State AB
County Calgary
Area Cal Zone S
Zoning R-2M
Direction SW
Rooms
Other Rooms 1
Basement Partially Finished, See Remarks
Interior
Interior Features Closet Organizers, Stone Counters, Vinyl Windows
Heating Forced Air, Natural Gas
Cooling None
Flooring Carpet, Ceramic Tile, Laminate
Appliance Dryer, Electric Stove, Refrigerator, Washer, Window Coverings
Laundry Upper Level
Exterior
Parking Features Double Garage Detached
Garage Spaces 2.0
Garage Description Double Garage Detached
Fence Fenced
Community Features None, Other, Park, Playground, Pool, Schools Nearby, Shopping Nearby, Sidewalks, Street Lights, Tennis Court(s), Walking/Bike Paths
Amenities Available None
Roof Type Asphalt Shingle
Porch Deck, See Remarks
Lot Frontage 17.98
Exposure NE
Total Parking Spaces 4
Building
Lot Description Back Lane, Back Yard, City Lot, Front Yard, Lawn, Low Maintenance Landscape, Interior Lot, No Neighbours Behind, Landscaped, Level, Standard Shaped Lot, Street Lighting, Private, Rectangular Lot, See Remarks
Foundation Poured Concrete
Architectural Style Townhouse
Level or Stories Two
Structure Type Vinyl Siding,Wood Frame
Others
Restrictions Easement Registered On Title,Restrictive Covenant
Tax ID 82802498
Ownership Private
Read Less
Want to know what your home might be worth? Contact us for a FREE valuation!

Our team is ready to help you sell your home for the highest possible price ASAP






