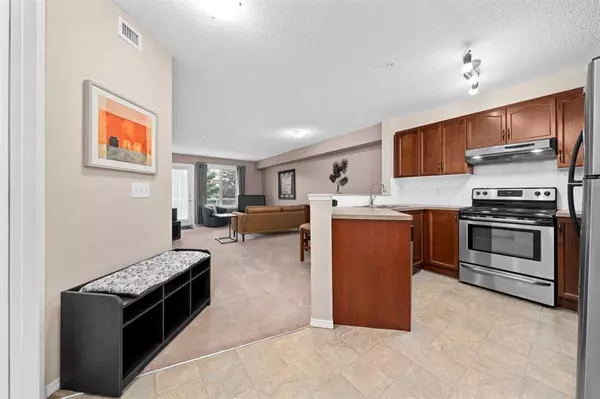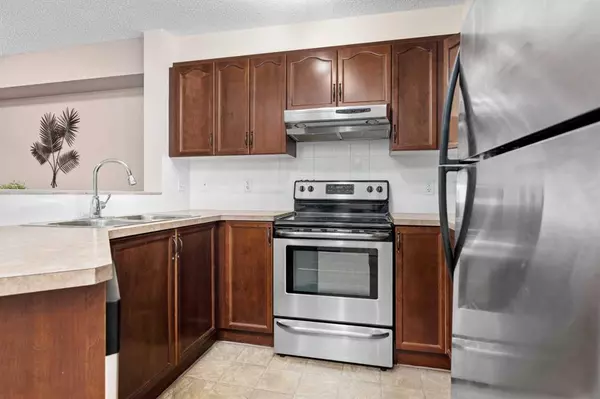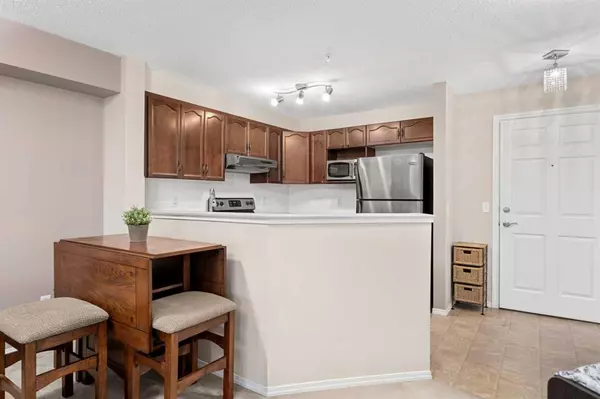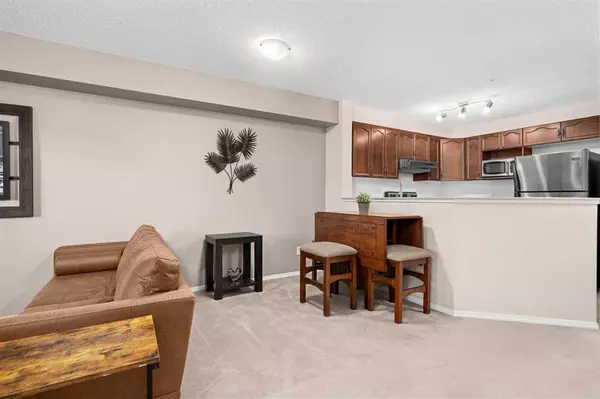$185,000
$189,888
2.6%For more information regarding the value of a property, please contact us for a free consultation.
5200 44 AVE NE #2219 Calgary, AB T1Y 7L4
1 Bed
1 Bath
676 SqFt
Key Details
Sold Price $185,000
Property Type Condo
Sub Type Apartment
Listing Status Sold
Purchase Type For Sale
Square Footage 676 sqft
Price per Sqft $273
Subdivision Whitehorn
MLS® Listing ID A2068455
Sold Date 08/18/23
Style Apartment
Bedrooms 1
Full Baths 1
Condo Fees $411/mo
Originating Board Calgary
Year Built 2009
Annual Tax Amount $1,038
Tax Year 2023
Property Description
INCREDIBLY WELL-MAINTAINED 1 bedroom + a den unit with WEST EXPOSURE! This 50+ adult building is pet-free with a large games room where organized events and activities occur frequently making it easy to socialize and get to know your neighbours. The unit has been NEWLY PAINTED and the CARPETS CLEANED creating a fresh and welcoming first impression. A large closet off of the foyer hides away jackets and shoes. Bright and open, the peninsula-style kitchen features DEEP RICH CABINETS, lots of counterspace and STAINLESS STEEL APPLIANCES. The spacious living room invites relaxation or head out to the VERY PRIVATE, WEST FACING BALCONY with a GAS LINE for casual barbeques. A PHANTOM SCREEN allows for loads of fresh air to circulate into the unit. The ENCLOSED DEN is a great space for an office or for enjoying hobbies then simply close the door on the clutter. Retreat at the end of the day to the sanctuary of the primary bedroom with a generous amount of space and a walk-in closet. A 4-piece bathroom and IN-SUITE LAUNDRY add to your comfort. Conveniently there is also UNDERGROUND PARKING and an additional STORAGE LOCKER included with the unit. Much of the furniture is either included or negotiable as well! Wonderfully located within the established community of Whitehorn boasting a very active community association offering a large variety of programs and events for all ages, tennis courts, ice rink and basketball court. Also close by are Peter Lougheed Hospital, Village Square Leisure Centre, Sunridge Mall, the airport and all major thoroughfares.
Location
State AB
County Calgary
Area Cal Zone Ne
Zoning DC (pre 1P2007)
Direction S
Rooms
Basement None
Interior
Interior Features No Animal Home, No Smoking Home, Open Floorplan, Soaking Tub, Storage, Walk-In Closet(s)
Heating Baseboard, Natural Gas
Cooling None
Flooring Carpet, Linoleum
Appliance Dishwasher, Electric Stove, Microwave, Range Hood, Refrigerator, Washer/Dryer Stacked, Window Coverings
Laundry In Unit
Exterior
Garage Assigned, Parkade, Underground
Garage Description Assigned, Parkade, Underground
Community Features Park, Playground, Shopping Nearby, Walking/Bike Paths
Amenities Available Elevator(s), Gazebo, Party Room, Recreation Facilities, Secured Parking, Visitor Parking
Roof Type Asphalt Shingle
Porch Balcony(s)
Exposure W
Total Parking Spaces 1
Building
Story 3
Foundation Poured Concrete
Architectural Style Apartment
Level or Stories Single Level Unit
Structure Type Brick,Vinyl Siding,Wood Frame
Others
HOA Fee Include Common Area Maintenance,Heat,Insurance,Maintenance Grounds,Professional Management,Reserve Fund Contributions,Sewer,Snow Removal,Trash,Water
Restrictions Adult Living,Easement Registered On Title,Pets Not Allowed
Tax ID 83147692
Ownership Private
Pets Description No
Read Less
Want to know what your home might be worth? Contact us for a FREE valuation!

Our team is ready to help you sell your home for the highest possible price ASAP







