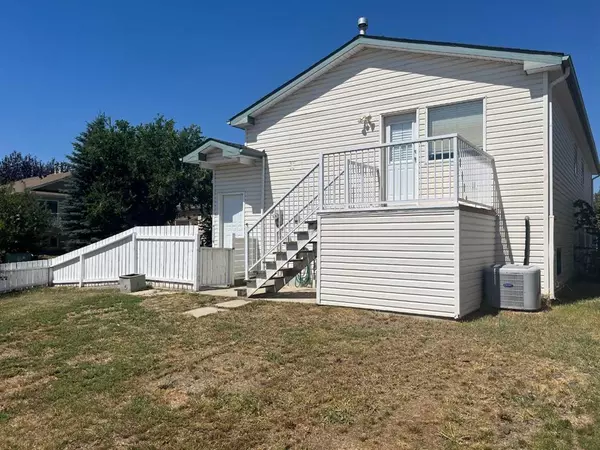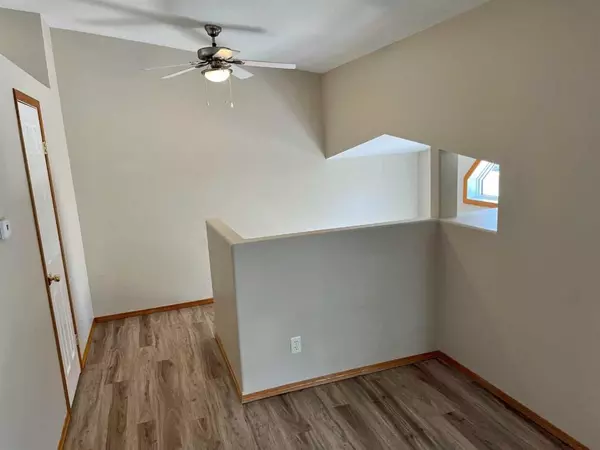$217,000
$219,900
1.3%For more information regarding the value of a property, please contact us for a free consultation.
5 St James PL N Lethbridge, AB T1H 6M3
3 Beds
2 Baths
615 SqFt
Key Details
Sold Price $217,000
Property Type Single Family Home
Sub Type Semi Detached (Half Duplex)
Listing Status Sold
Purchase Type For Sale
Square Footage 615 sqft
Price per Sqft $352
Subdivision St Edwards
MLS® Listing ID A2070273
Sold Date 08/18/23
Style Bi-Level,Side by Side
Bedrooms 3
Full Baths 1
Half Baths 1
Originating Board Lethbridge and District
Year Built 2000
Annual Tax Amount $2,158
Tax Year 2023
Lot Size 2,552 Sqft
Acres 0.06
Lot Dimensions 56.00 X 48.00
Property Description
The little duplex that could! Quaint, 3 bedroom and 2 bathroom half duplex on a corner lot. This would be the ideal starting point for your real estate equity plan either as a first time home purchase, or revenue property purchase. Totaling over 1200 sq. ft. of combined living space (paint to paint measurement) and no condo fees. It was recently rented for $1,325 plus utilities. Recent upgrades include shingles and eaves, fridge, and other various fixtures. With the bedrooms in the lower level you'll stay cool in the heat of summer. The main level is quite open, has a separate living room and then a dining area just off the deck. A convenient half bath on the main adds to the convenience too. Another point of convenience is that the flooring is all lino or laminate so clean up is a snap! Quick possession available to make sure to view this one today.
Location
State AB
County Lethbridge
Zoning R-37
Direction SW
Rooms
Basement Finished, Full
Interior
Interior Features Ceiling Fan(s), Closet Organizers, Pantry, Primary Downstairs, Storage, Track Lighting, Vaulted Ceiling(s), Walk-In Closet(s)
Heating Forced Air, Natural Gas
Cooling Central Air
Flooring Linoleum
Appliance See Remarks
Laundry In Basement
Exterior
Garage Driveway, Parking Pad
Garage Description Driveway, Parking Pad
Fence Fenced
Community Features Other, Playground, Schools Nearby, Shopping Nearby
Roof Type Asphalt Shingle
Porch Deck, Patio
Lot Frontage 56.0
Exposure W
Total Parking Spaces 2
Building
Lot Description Corner Lot, Landscaped, Standard Shaped Lot
Foundation Wood
Architectural Style Bi-Level, Side by Side
Level or Stories Bi-Level
Structure Type Vinyl Siding
Others
Restrictions None Known
Tax ID 83376457
Ownership Registered Interest
Read Less
Want to know what your home might be worth? Contact us for a FREE valuation!

Our team is ready to help you sell your home for the highest possible price ASAP







